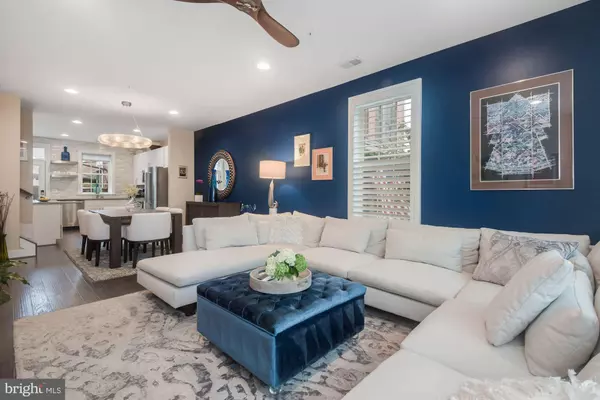$859,000
$859,000
For more information regarding the value of a property, please contact us for a free consultation.
3 Beds
3 Baths
1,894 SqFt
SOLD DATE : 11/08/2021
Key Details
Sold Price $859,000
Property Type Condo
Sub Type Condo/Co-op
Listing Status Sold
Purchase Type For Sale
Square Footage 1,894 sqft
Price per Sqft $453
Subdivision Powhatan At Potomac Yard
MLS Listing ID VAAX2003610
Sold Date 11/08/21
Style Contemporary
Bedrooms 3
Full Baths 2
Half Baths 1
Condo Fees $190/mo
HOA Fees $116/mo
HOA Y/N Y
Abv Grd Liv Area 1,894
Originating Board BRIGHT
Year Built 2017
Annual Tax Amount $9,202
Tax Year 2021
Property Description
Welcome to this beautiful, move-in ready home in popular North Old Town. Bright and airy partial end unit. Freshly painted and upgraded with a 50 in electric fireplace, ceiling fan and plantation shades in the family room, ceiling fans in all bedrooms and custom closet and cabinetry. Open floor plan with high ceilings and private patio. Main level is great for entertaining with a spacious kitchen, dining and living layout. The gourmet kitchen includes a pantry and a new, owner added, custom-made supplementary counter with granite countertops throughout. Walk out from the rear of the house to a private fenced patio and parking. The second level features a spacious primary bedroom with attached bathroom and a custom walk-in closet. Additionally, there is a full size stacked washer/dryer and a large office/loft/bonus room that can easily be made into a 4th bedroom. Two additional bedrooms and hall bathroom make up the top level of this home with views of the Washington DC fireworks. Within minutes of Reagan National airport, and Washington DC, walking distance to Braddock Metro, Historic Old Town, Mt Vernon Trail, and Del Ray, restaurants and shopping. New Potomac Yard Metro opening in 2022 within 1 mile. Buzz Bakery, Rustico and Kiddie Academy Daycare across the street.
Location
State VA
County Alexandria City
Zoning CSL
Rooms
Other Rooms Bonus Room
Interior
Interior Features Built-Ins, Combination Dining/Living, Combination Kitchen/Dining, Dining Area, Floor Plan - Open, Kitchen - Gourmet, Stall Shower, Walk-in Closet(s), Window Treatments
Hot Water Natural Gas
Heating Forced Air
Cooling Central A/C
Fireplaces Number 1
Fireplaces Type Electric
Fireplace Y
Heat Source Natural Gas
Laundry Upper Floor
Exterior
Exterior Feature Patio(s), Porch(es)
Garage Spaces 2.0
Amenities Available Basketball Courts, Jog/Walk Path, Tot Lots/Playground
Waterfront N
Water Access N
Accessibility None
Porch Patio(s), Porch(es)
Parking Type Off Street, Parking Lot
Total Parking Spaces 2
Garage N
Building
Story 3
Foundation Slab
Sewer Public Sewer
Water Public
Architectural Style Contemporary
Level or Stories 3
Additional Building Above Grade, Below Grade
New Construction N
Schools
Elementary Schools Jefferson-Houston
Middle Schools Jefferson-Houston
High Schools Alexandria City
School District Alexandria City Public Schools
Others
Pets Allowed Y
HOA Fee Include Trash,Snow Removal,Lawn Care Front,Road Maintenance
Senior Community No
Tax ID 044.02-0D-1.013
Ownership Condominium
Special Listing Condition Standard
Pets Description Cats OK, Dogs OK
Read Less Info
Want to know what your home might be worth? Contact us for a FREE valuation!

Our team is ready to help you sell your home for the highest possible price ASAP

Bought with Lauren J Reardon • RE/MAX Distinctive Real Estate, Inc.

"My job is to find and attract mastery-based agents to the office, protect the culture, and make sure everyone is happy! "






