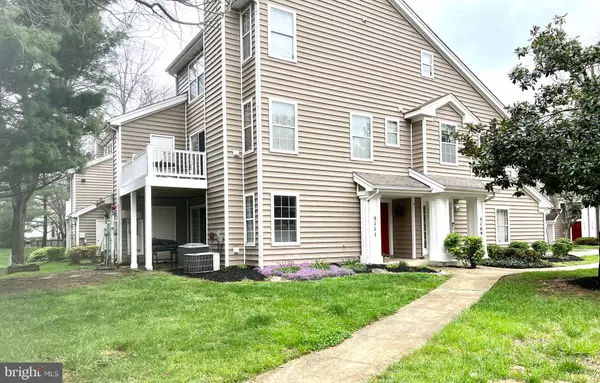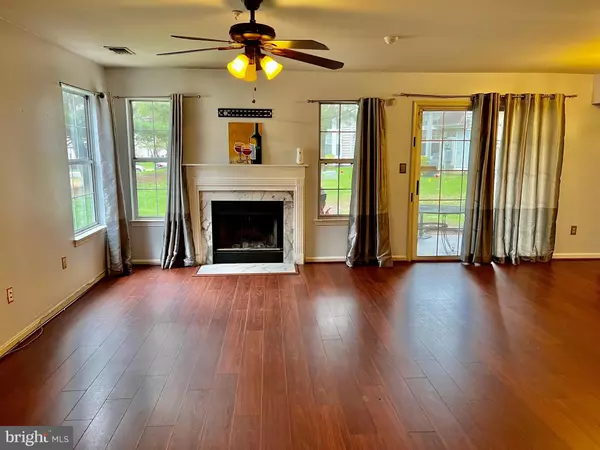$240,000
$249,000
3.6%For more information regarding the value of a property, please contact us for a free consultation.
2 Beds
2 Baths
1,242 SqFt
SOLD DATE : 08/03/2022
Key Details
Sold Price $240,000
Property Type Condo
Sub Type Condo/Co-op
Listing Status Sold
Purchase Type For Sale
Square Footage 1,242 sqft
Price per Sqft $193
Subdivision Kings Council
MLS Listing ID MDPG2038024
Sold Date 08/03/22
Style Colonial
Bedrooms 2
Full Baths 1
Half Baths 1
Condo Fees $288/mo
HOA Fees $13/ann
HOA Y/N Y
Abv Grd Liv Area 1,242
Originating Board BRIGHT
Year Built 1993
Annual Tax Amount $2,818
Tax Year 2022
Property Description
If you're looking for your first home or considering downsizing. Here it is! This lovely 2 level townhome is ready for you. Two bedrooms, One full and One half bathroom, table space kitchen, combined living and dining room areas that welcome plenty of sunlight from every angle. Dining area, leads out to a small yet quaint patio, for intimate bar-b-ques and more. Carpets have been cleaned, come with your paint brush and favorite color(s) and call it home. Conveniently located near downtown Upper Marlboro, and just a few miles from the Beltway, the New University of Maryland Capital Region Medical Center and the new Carillon Shopping and Entertainment Center. (PLEASE NOTE: This Community is NOT FHA Approved.
Seller has an AHS Home Warranty that is transferrable to the new owner.
Location
State MD
County Prince Georges
Zoning RU
Interior
Interior Features Ceiling Fan(s), Combination Dining/Living, Floor Plan - Open, Kitchen - Eat-In, Soaking Tub, Sprinkler System, Wood Floors
Hot Water Natural Gas
Heating Forced Air
Cooling Central A/C
Flooring Hardwood, Carpet
Fireplaces Number 1
Fireplaces Type Gas/Propane, Marble
Equipment Dryer, Disposal, Dishwasher, Refrigerator, Stove, Washer
Fireplace Y
Appliance Dryer, Disposal, Dishwasher, Refrigerator, Stove, Washer
Heat Source Natural Gas
Laundry Main Floor, Washer In Unit, Dryer In Unit
Exterior
Exterior Feature Patio(s)
Garage Garage - Rear Entry
Garage Spaces 3.0
Amenities Available Pool - Outdoor
Waterfront N
Water Access N
Accessibility None
Porch Patio(s)
Parking Type Attached Garage, Driveway
Attached Garage 1
Total Parking Spaces 3
Garage Y
Building
Story 2
Foundation Other
Sewer Public Sewer
Water Public
Architectural Style Colonial
Level or Stories 2
Additional Building Above Grade, Below Grade
New Construction N
Schools
Elementary Schools Barack Obama
Middle Schools James Madison
High Schools Dr. Henry A. Wise, Jr.
School District Prince George'S County Public Schools
Others
Pets Allowed Y
HOA Fee Include Common Area Maintenance,Snow Removal
Senior Community No
Tax ID 17030219642
Ownership Condominium
Acceptable Financing Conventional, Cash, VA
Listing Terms Conventional, Cash, VA
Financing Conventional,Cash,VA
Special Listing Condition Standard
Pets Description No Pet Restrictions
Read Less Info
Want to know what your home might be worth? Contact us for a FREE valuation!

Our team is ready to help you sell your home for the highest possible price ASAP

Bought with Jason Carson • Exit Flagship Realty

"My job is to find and attract mastery-based agents to the office, protect the culture, and make sure everyone is happy! "






