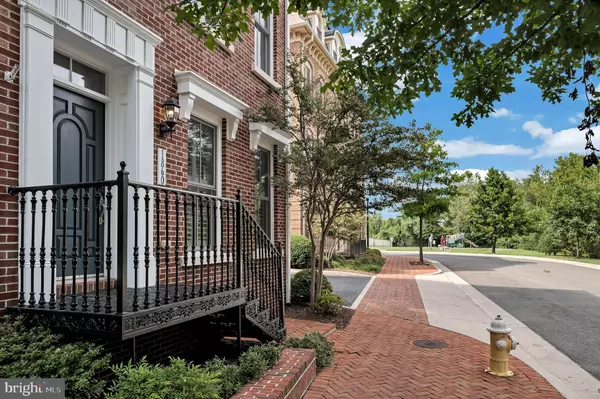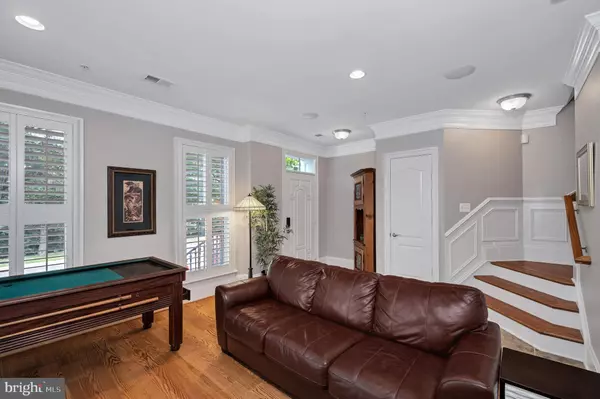$985,000
$999,000
1.4%For more information regarding the value of a property, please contact us for a free consultation.
3 Beds
3 Baths
1,912 SqFt
SOLD DATE : 11/23/2022
Key Details
Sold Price $985,000
Property Type Townhouse
Sub Type End of Row/Townhouse
Listing Status Sold
Purchase Type For Sale
Square Footage 1,912 sqft
Price per Sqft $515
Subdivision Potomac Greens
MLS Listing ID VAAX2017694
Sold Date 11/23/22
Style Colonial
Bedrooms 3
Full Baths 2
Half Baths 1
HOA Fees $165/mo
HOA Y/N Y
Abv Grd Liv Area 1,912
Originating Board BRIGHT
Year Built 2010
Annual Tax Amount $10,523
Tax Year 2022
Lot Size 1,167 Sqft
Acres 0.03
Property Description
Charming all-brick townhome located on a corner lot in the desirable neighborhood of Potomac Greens. This townhome is one of 3 Old Towner models and the only one with a deck off the main level. This property is tucked away towards the back of the neighborhood overlooking the wetlands and has an amazing view of Dangerfield Island from the master bedroom. You will find designer touches throughout the property from window treatments to stunning wallpaper accent walls. Enjoy spending time in this open floor plan. As you welcome guests into your home you will find a recreation room off the foyer with a gas fireplace. Make your way to the spacious main level which is perfect for entertaining or spending a peaceful day at home. Fantastic kitchen with ample storage, granite countertops, and French doors to the grill deck. Stunning natural light oak staircase with iron spindle detail will take you to the upper level where you will find three bedrooms and master bedroom ensuite with walk-in closet. This is the perfect home with wonderful utility of space and loads of natural light. This is a must-see property with fantastic community amenities, minutes from the heart of Old Town, adjacent to George Washington Parkway & Mount Vernon bike trail, two traffic lights to DC & Reagan National Airport, and near the future home of Amazon HQ2 & Virginia Tech Innovation Campus and the new Potomac Yard Metro.
Location
State VA
County Alexandria City
Zoning CDD#10
Direction East
Interior
Interior Features Carpet, Ceiling Fan(s), Crown Moldings, Dining Area, Family Room Off Kitchen, Floor Plan - Open, Kitchen - Gourmet, Kitchen - Island, Pantry, Primary Bath(s), Recessed Lighting, Bathroom - Soaking Tub, Bathroom - Stall Shower, Bathroom - Tub Shower, Upgraded Countertops, Wainscotting, Walk-in Closet(s), Window Treatments, Wood Floors
Hot Water Natural Gas
Heating Central, Heat Pump(s), Zoned
Cooling Central A/C, Zoned, Ceiling Fan(s)
Flooring Carpet, Ceramic Tile, Hardwood
Fireplaces Number 1
Fireplaces Type Gas/Propane
Equipment Built-In Microwave, Cooktop, Dishwasher, Disposal, Dryer, Oven - Double, Refrigerator, Stainless Steel Appliances, Washer
Fireplace Y
Appliance Built-In Microwave, Cooktop, Dishwasher, Disposal, Dryer, Oven - Double, Refrigerator, Stainless Steel Appliances, Washer
Heat Source Natural Gas, Electric
Laundry Dryer In Unit, Has Laundry, Upper Floor, Washer In Unit
Exterior
Exterior Feature Deck(s)
Garage Garage - Rear Entry, Garage Door Opener, Oversized, Inside Access
Garage Spaces 2.0
Amenities Available Club House, Common Grounds, Exercise Room, Fitness Center, Jog/Walk Path, Meeting Room, Pool - Outdoor, Tot Lots/Playground, Transportation Service, Party Room
Waterfront N
Water Access N
Accessibility None
Porch Deck(s)
Parking Type Attached Garage
Attached Garage 2
Total Parking Spaces 2
Garage Y
Building
Lot Description Corner, Landscaping, Premium
Story 3
Foundation Slab
Sewer Public Sewer
Water Public
Architectural Style Colonial
Level or Stories 3
Additional Building Above Grade, Below Grade
Structure Type Dry Wall,High,9'+ Ceilings
New Construction N
Schools
Elementary Schools Jefferson-Houston
Middle Schools Jefferson-Houston
High Schools Alexandria City
School District Alexandria City Public Schools
Others
HOA Fee Include Common Area Maintenance,Management,Pool(s),Reserve Funds,Snow Removal,Trash
Senior Community No
Tax ID 50697010
Ownership Fee Simple
SqFt Source Assessor
Special Listing Condition Standard
Read Less Info
Want to know what your home might be worth? Contact us for a FREE valuation!

Our team is ready to help you sell your home for the highest possible price ASAP

Bought with James Paul Crowe • Compass

"My job is to find and attract mastery-based agents to the office, protect the culture, and make sure everyone is happy! "






