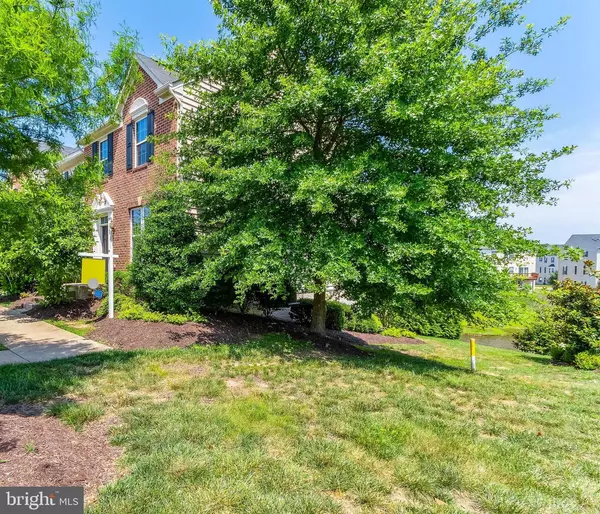$360,000
$365,000
1.4%For more information regarding the value of a property, please contact us for a free consultation.
3 Beds
3 Baths
2,100 SqFt
SOLD DATE : 07/26/2022
Key Details
Sold Price $360,000
Property Type Condo
Sub Type Condo/Co-op
Listing Status Sold
Purchase Type For Sale
Square Footage 2,100 sqft
Price per Sqft $171
Subdivision Rappahannock Landing
MLS Listing ID VAST2012980
Sold Date 07/26/22
Style Colonial
Bedrooms 3
Full Baths 2
Half Baths 1
Condo Fees $126/mo
HOA Y/N N
Abv Grd Liv Area 1,440
Originating Board BRIGHT
Year Built 2011
Annual Tax Amount $2,245
Tax Year 2021
Property Description
This former Ryan Homes model home, the Mozart, is being offered in the sought after Rappahannock Landing community including beautiful extra woodworking throughout. Minutes to I-95 access, shopping, dining, commuter lot, and VRE stations. End unit home featuring a brick front, large composite deck overlooking the pond, and patio from your walk out basement. Lots of entertaining and relaxing space! No stairs to get to your main level living as you walk directly into the foyer leading to your open family room, kitchen and dining areas. On the upper level you'll find the spacious primary bedroom featuring tray ceilings, large walk-in, and primary bath. You'll also find your laundry on the bedroom level for your convenience as well as an additional full bath and 2 additional bedrooms. The lower level has great space for your recreation room as well as a flex room and 1/2 bath. Condo association covers lawn and exterior maintenance. WELCOME HOME!
Location
State VA
County Stafford
Zoning R2
Rooms
Other Rooms Dining Room, Primary Bedroom, Bedroom 2, Bedroom 3, Kitchen, Family Room, Laundry, Recreation Room, Primary Bathroom, Full Bath, Half Bath
Basement Daylight, Full, Connecting Stairway, Fully Finished, Outside Entrance
Interior
Interior Features Breakfast Area, Carpet, Dining Area, Family Room Off Kitchen, Floor Plan - Open, Pantry, Recessed Lighting, Walk-in Closet(s), Window Treatments
Hot Water Electric
Heating Forced Air
Cooling Central A/C, Ceiling Fan(s)
Flooring Carpet, Hardwood
Equipment Built-In Microwave, Dishwasher, Disposal, Dryer, Oven/Range - Electric, Refrigerator, Washer, Water Heater
Fireplace N
Appliance Built-In Microwave, Dishwasher, Disposal, Dryer, Oven/Range - Electric, Refrigerator, Washer, Water Heater
Heat Source Natural Gas
Laundry Has Laundry, Upper Floor, Washer In Unit, Dryer In Unit
Exterior
Exterior Feature Deck(s), Patio(s)
Garage Spaces 2.0
Parking On Site 1
Amenities Available Club House, Common Grounds, Exercise Room, Pool - Outdoor, Tot Lots/Playground
Waterfront N
Water Access N
View Pond
Accessibility None
Porch Deck(s), Patio(s)
Parking Type Parking Lot
Total Parking Spaces 2
Garage N
Building
Story 3
Foundation Concrete Perimeter
Sewer Public Sewer
Water Public
Architectural Style Colonial
Level or Stories 3
Additional Building Above Grade, Below Grade
Structure Type Tray Ceilings
New Construction N
Schools
Elementary Schools Rocky Run
Middle Schools Edward E. Drew
High Schools Stafford
School District Stafford County Public Schools
Others
Pets Allowed Y
HOA Fee Include Common Area Maintenance,Ext Bldg Maint,Health Club,Lawn Maintenance,Management,Reserve Funds,Snow Removal,Trash,Recreation Facility,Pool(s)
Senior Community No
Tax ID 53K 5 92
Ownership Condominium
Special Listing Condition Standard
Pets Description Cats OK, Dogs OK
Read Less Info
Want to know what your home might be worth? Contact us for a FREE valuation!

Our team is ready to help you sell your home for the highest possible price ASAP

Bought with Christian Dion Price • KW United

"My job is to find and attract mastery-based agents to the office, protect the culture, and make sure everyone is happy! "






