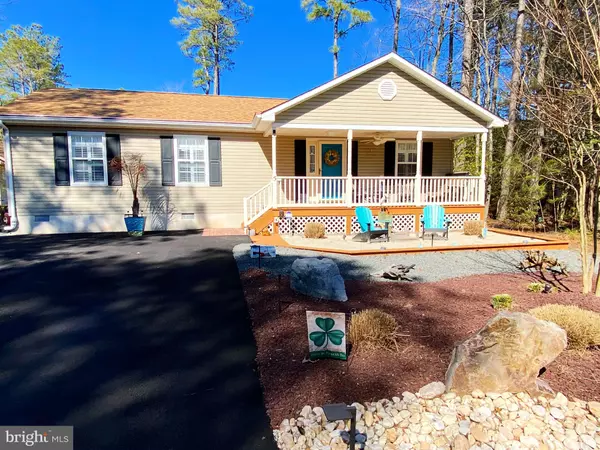$325,500
$299,900
8.5%For more information regarding the value of a property, please contact us for a free consultation.
3 Beds
2 Baths
1,386 SqFt
SOLD DATE : 04/23/2021
Key Details
Sold Price $325,500
Property Type Single Family Home
Sub Type Detached
Listing Status Sold
Purchase Type For Sale
Square Footage 1,386 sqft
Price per Sqft $234
Subdivision Ocean Pines - Sherwood Forest
MLS Listing ID MDWO120616
Sold Date 04/23/21
Style Ranch/Rambler
Bedrooms 3
Full Baths 2
HOA Fees $82/ann
HOA Y/N Y
Abv Grd Liv Area 1,386
Originating Board BRIGHT
Year Built 1996
Annual Tax Amount $1,847
Tax Year 2020
Lot Size 8,282 Sqft
Acres 0.19
Lot Dimensions 0.00 x 0.00
Property Description
This home brings the beach to your front yard, with a beautifully-landscaped "beach" area just out-front. The yard is unique also because all of the trees have been removed from the front and back of the house just a few years ago, so you have plenty of open space to enjoy, with vacant lots on either side of the home, too. The survey can be found in the listing documents. The front yard is landscaped with stone, while the back features sod, both having landscaping lights. You'll find plenty of outdoor storage with an attached shed AND a new detached shed. There is a beautiful front porch, a new screened-in porch off of the sunroom with sofit exterior lighting, and a new trex deck off of that. You won't run out of parking with this extra-wide paved driveway. There are also floodlights in the front & back, and gutter guards. The roof was replaced in 2019. Now, moving into the inside of the home, where you will be even more blown away with all of the recent upgrades, including, new, warm grey vinyl flooring throughout the home. Air will circulate through, easily, during the hot summer months with the 7 ceiling-fans spread amongst the rooms & outdoor space. For colder evenings, you can warm up to the gas fireplace, with a new insert in 2019, just off of the foyer. The home is full of natural light with its numerous windows that are dressed with plantation shutters and blinds, and the light fixtures have been replaced, too. This home is in excellent condition and is being sold partially furnished to keep the coastal look, making it seem like it came out of a magazine. There is a foyer as soon as you walk in with a coat closet and you'll immediately feel how open it all is with the vaulted ceilings. There is pull-down access to the attic, which provides plenty of storage, and even has flooring of its own. The kitchen offers an island for bar seating, along with a separate dining room, stainless-steel appliances and access to a spacious laundry room with shelving. With it being located near the south gate, you have so many options for dining within just a couple of miles, where you could easily ride your bike to. Have a dog? The dog park is just a 5 minute ride away. Ocean Pines has so many wonderful amenities that you will be able to reach at your fingertips. It would be easy to go on and on about this gem of a home, but you'll have to see it for yourself before it's gone! Ring System on Front Porch. Alarm System Included. Professional photos to come soon.
Location
State MD
County Worcester
Area Worcester Ocean Pines
Zoning R-2
Rooms
Main Level Bedrooms 3
Interior
Interior Features Ceiling Fan(s), Attic, Breakfast Area, Combination Dining/Living, Combination Kitchen/Dining, Dining Area, Floor Plan - Open, Primary Bath(s), Tub Shower, Window Treatments, Carpet, Entry Level Bedroom, Family Room Off Kitchen, Kitchen - Eat-In, Kitchen - Island, Recessed Lighting
Hot Water Electric
Heating Heat Pump(s)
Cooling Central A/C, Heat Pump(s), Ceiling Fan(s)
Flooring Carpet, Ceramic Tile, Vinyl
Fireplaces Number 1
Fireplaces Type Gas/Propane, Screen
Equipment Built-In Microwave, Dishwasher, Disposal, Dryer - Electric, Exhaust Fan, Icemaker, Oven/Range - Electric, Refrigerator, Stainless Steel Appliances, Washer, Water Heater, Oven - Self Cleaning, Dryer, Stove
Furnishings Partially
Fireplace Y
Window Features Double Pane,Screens
Appliance Built-In Microwave, Dishwasher, Disposal, Dryer - Electric, Exhaust Fan, Icemaker, Oven/Range - Electric, Refrigerator, Stainless Steel Appliances, Washer, Water Heater, Oven - Self Cleaning, Dryer, Stove
Heat Source Electric
Laundry Dryer In Unit, Has Laundry, Main Floor, Washer In Unit
Exterior
Exterior Feature Enclosed, Patio(s), Porch(es), Roof, Screened, Deck(s)
Garage Spaces 6.0
Utilities Available Cable TV, Natural Gas Available
Amenities Available Bar/Lounge, Beach Club, Dining Rooms, Golf Course, Golf Course Membership Available, Jog/Walk Path, Lake, Marina/Marina Club, Picnic Area, Pier/Dock, Pool - Indoor, Pool - Outdoor, Pool Mem Avail, Swimming Pool, Tennis Courts, Tot Lots/Playground, Community Center, Fitness Center, Boat Ramp
Waterfront N
Water Access N
Roof Type Architectural Shingle
Accessibility None
Porch Enclosed, Patio(s), Porch(es), Roof, Screened, Deck(s)
Parking Type Driveway, Off Street
Total Parking Spaces 6
Garage N
Building
Lot Description Cleared, Landscaping, Rear Yard
Story 1
Foundation Block, Crawl Space
Sewer Public Sewer
Water Public
Architectural Style Ranch/Rambler
Level or Stories 1
Additional Building Above Grade, Below Grade
Structure Type Dry Wall,Vaulted Ceilings
New Construction N
Schools
Elementary Schools Showell
Middle Schools Stephen Decatur
High Schools Stephen Decatur
School District Worcester County Public Schools
Others
Pets Allowed Y
HOA Fee Include Common Area Maintenance,Management,Reserve Funds,Road Maintenance,Snow Removal
Senior Community No
Tax ID 03-108945
Ownership Fee Simple
SqFt Source Assessor
Security Features Carbon Monoxide Detector(s),Smoke Detector,Exterior Cameras,Security System
Acceptable Financing Cash, Conventional, FHA, USDA, VA
Listing Terms Cash, Conventional, FHA, USDA, VA
Financing Cash,Conventional,FHA,USDA,VA
Special Listing Condition Standard
Pets Description Cats OK, Dogs OK
Read Less Info
Want to know what your home might be worth? Contact us for a FREE valuation!

Our team is ready to help you sell your home for the highest possible price ASAP

Bought with Tara Renee Levy • Berkshire Hathaway HomeServices PenFed Realty

"My job is to find and attract mastery-based agents to the office, protect the culture, and make sure everyone is happy! "






