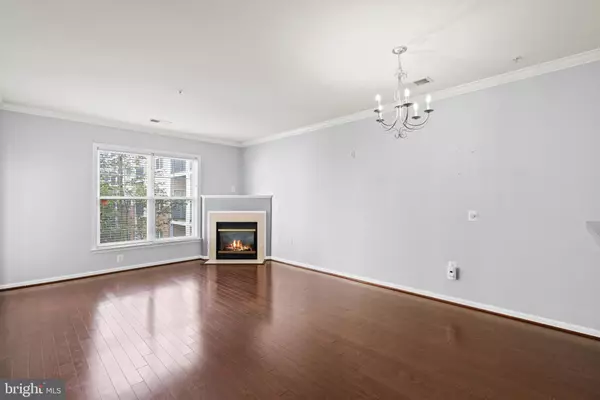$250,000
$249,990
For more information regarding the value of a property, please contact us for a free consultation.
1 Bed
1 Bath
742 SqFt
SOLD DATE : 11/23/2022
Key Details
Sold Price $250,000
Property Type Condo
Sub Type Condo/Co-op
Listing Status Sold
Purchase Type For Sale
Square Footage 742 sqft
Price per Sqft $336
Subdivision Chantilly Park
MLS Listing ID VAFX2095036
Sold Date 11/23/22
Style Unit/Flat
Bedrooms 1
Full Baths 1
Condo Fees $337/mo
HOA Y/N N
Abv Grd Liv Area 742
Originating Board BRIGHT
Year Built 2005
Annual Tax Amount $2,655
Tax Year 2022
Property Description
Lovely 1-bedroom, 1-bathroom! Secure building with assigned & covered parking, and a storage unit included. Supreme location in Chantilly Park near tons of local attractions! Walking distance to local shopping/dining. Just a short commute to Washington Dulles Airport, Inova Hospital, Fair Oaks Mall, Ellanor C. Lawrence Park, Walney Pond, and several major access highways. Hardwoods throughout, fresh neutral paint, and a gas fireplace in the living room for cozy nights. The kitchen exudes tasty possibilities with an attractive L-shaped layout that maximizes corner space and cuts down on through traffic. The main-floor primary bedroom includes a spacious walk-in closet and an attached full bath. Private, covered deck facing the quiet courtyard. Amenities include onsite property management, clubhouse access, outdoor pool, and a 24-7 fitness center. Option to purchase second parking spot - covered or uncovered is available! This unit checks all of your "must have" boxes!
Location
State VA
County Fairfax
Zoning 320
Rooms
Main Level Bedrooms 1
Interior
Interior Features Built-Ins, Breakfast Area, Elevator, Entry Level Bedroom, Floor Plan - Open, Walk-in Closet(s), Wood Floors
Hot Water Natural Gas
Heating Central
Cooling Central A/C
Flooring Hardwood
Fireplaces Number 1
Furnishings No
Fireplace Y
Heat Source Natural Gas
Exterior
Garage Additional Storage Area, Garage Door Opener
Garage Spaces 1.0
Parking On Site 1
Amenities Available Club House, Common Grounds, Community Center, Elevator, Fitness Center, Extra Storage, Pool - Outdoor, Cable
Waterfront N
Water Access N
View Courtyard
Accessibility Elevator
Parking Type Parking Garage
Total Parking Spaces 1
Garage Y
Building
Story 1
Unit Features Garden 1 - 4 Floors
Sewer Public Sewer
Water Public
Architectural Style Unit/Flat
Level or Stories 1
Additional Building Above Grade, Below Grade
New Construction N
Schools
Elementary Schools Lees Corner
Middle Schools Franklin
High Schools Chantilly
School District Fairfax County Public Schools
Others
Pets Allowed Y
HOA Fee Include Lawn Maintenance,Management,Recreation Facility,Pool(s)
Senior Community No
Tax ID 0344 23 0213
Ownership Condominium
Acceptable Financing Conventional, FHA, VA, Cash
Listing Terms Conventional, FHA, VA, Cash
Financing Conventional,FHA,VA,Cash
Special Listing Condition Standard
Pets Description Pet Addendum/Deposit
Read Less Info
Want to know what your home might be worth? Contact us for a FREE valuation!

Our team is ready to help you sell your home for the highest possible price ASAP

Bought with Tran Truong • Better Homes and Gardens Real Estate Premier

"My job is to find and attract mastery-based agents to the office, protect the culture, and make sure everyone is happy! "






