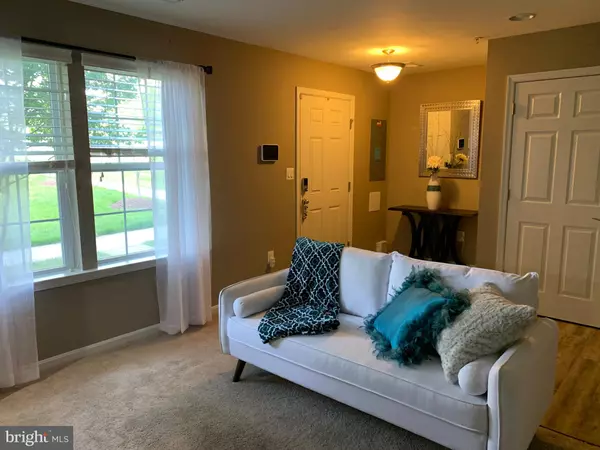$402,500
$409,999
1.8%For more information regarding the value of a property, please contact us for a free consultation.
3 Beds
3 Baths
2,892 SqFt
SOLD DATE : 08/02/2021
Key Details
Sold Price $402,500
Property Type Townhouse
Sub Type Interior Row/Townhouse
Listing Status Sold
Purchase Type For Sale
Square Footage 2,892 sqft
Price per Sqft $139
Subdivision Westphalia Estates
MLS Listing ID MDPG608542
Sold Date 08/02/21
Style Colonial
Bedrooms 3
Full Baths 2
Half Baths 1
HOA Fees $88/mo
HOA Y/N Y
Abv Grd Liv Area 1,446
Originating Board BRIGHT
Year Built 2012
Annual Tax Amount $5,268
Tax Year 2020
Lot Size 1,140 Sqft
Acres 0.03
Property Description
**DEAD LINE TO SUBMIT OFFER JUNE 9TH 5PM** QUALITY Craftsmanship !Schedule showings online. Shoe covers and hand sanitizer located at the front QUALITY Craftsmanship DECOR !!Everything you need to make your home uniquely yours!!Breakfast Area, Granite Countertops island with sitting to the kitchen, combination of Hardwood floor, laminated floor, Updated kitchen CABINETS and all Bathrooms with new plank vinyl Floor. Recessed Lighting, Jet Tub, Stall Shower IN THE MASTER BEDROOM , Door panel pantry Closet(s), Dishwasher, Disposal, ENERGY STAR Dishwasher, ENERGY STAR Refrigerator, Ice Maker, Microwave, Refrigerator, Double electric oven ALL Stainless Steel Appliances, Gas Stove, Washer/Dryer 2ND level. Two car garage in the rear. (There is cat in home, but hidden away) Westphalia Row is the luxury townhome community in Upper Marlboro that puts access to the Beltway and Greater Washington right at your doorstep. Literally moments from I-495, Westphalia Row greets your arrival with a stately brick entrance monument. Designed to exude elegance and sophistication, has a brick-front elevations and 3Beds and 2/baths with a 2 car garage in the rear. Updated kitchen and Bathroom with new plank vinyl Floor I MPORTANT COVID-19 NOTICE: Seller insist that we all practice COVID-19 Safety protocols. Do not enter the property if either you or your buyer(s) are experiencing any cold/flu like symptoms or have been exposed to anyone who has or has been tested positive for COVID-19 in the previous 14 days. Seller and listing agent request you take all pre-cautions and disinfect as you go through home. Only 1 Licensed Realtor and 3 persons. Both parties must wear a Mask/Face covering, and which covers the nose and mouth and please wear the foot cover to your right of the door. Hand sanitizer Hard Wired Alarm System and SOLAR PANEL SYSTEM (Seller can transfer ownership )
Location
State MD
County Prince Georges
Zoning MXT
Rooms
Basement Other
Main Level Bedrooms 3
Interior
Interior Features Carpet, Breakfast Area, Crown Moldings, Dining Area, Kitchen - Gourmet, Recessed Lighting, Soaking Tub, Pantry, Kitchen - Island
Hot Water Electric
Cooling Central A/C
Flooring Hardwood, Carpet, Laminated
Heat Source Electric
Exterior
Garage Basement Garage, Garage - Rear Entry, Garage Door Opener
Garage Spaces 2.0
Waterfront N
Water Access N
Roof Type Shingle
Accessibility Doors - Swing In
Parking Type Attached Garage, On Street
Attached Garage 2
Total Parking Spaces 2
Garage Y
Building
Story 3
Sewer Public Sewer
Water Public
Architectural Style Colonial
Level or Stories 3
Additional Building Above Grade, Below Grade
Structure Type Dry Wall,High
New Construction N
Schools
Elementary Schools Barack Obama Elementary
Middle Schools Kenmoor
High Schools Dr. Henry A. Wise, Jr. High
School District Prince George'S County Public Schools
Others
Senior Community No
Tax ID 17154058020
Ownership Fee Simple
SqFt Source Assessor
Acceptable Financing FHA, VA, Conventional
Listing Terms FHA, VA, Conventional
Financing FHA,VA,Conventional
Special Listing Condition Standard
Read Less Info
Want to know what your home might be worth? Contact us for a FREE valuation!

Our team is ready to help you sell your home for the highest possible price ASAP

Bought with Lamine B Ouattara • Fairfax Realty Premier

"My job is to find and attract mastery-based agents to the office, protect the culture, and make sure everyone is happy! "






