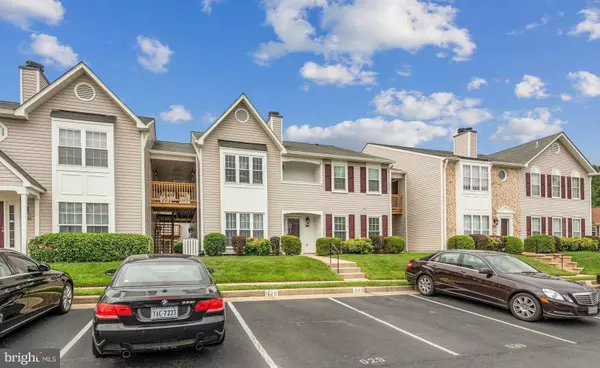$249,900
$249,900
For more information regarding the value of a property, please contact us for a free consultation.
1 Bed
1 Bath
840 SqFt
SOLD DATE : 09/30/2021
Key Details
Sold Price $249,900
Property Type Condo
Sub Type Condo/Co-op
Listing Status Sold
Purchase Type For Sale
Square Footage 840 sqft
Price per Sqft $297
Subdivision Ramblewood At Daventry
MLS Listing ID VAFX2018816
Sold Date 09/30/21
Style Colonial
Bedrooms 1
Full Baths 1
Condo Fees $189/mo
HOA Fees $51/mo
HOA Y/N Y
Abv Grd Liv Area 840
Originating Board BRIGHT
Year Built 1987
Annual Tax Amount $2,486
Tax Year 2021
Property Description
OPEN HOUSE SATURDAY 9/11 AND SUNDAY 9/12 1-3PM EACH DAY*Fabulous ground level condo (just 3 steps to walkway) vacant and ready for new owners*Luxury Vinyl Plank flooring throughout*Tasteful paint colors in light gray*Great size living room with wood burning fireplace w/mantle and large box window*Adjoining dining area*Kitchen boasts grantie countertops and stainless steel appliances all new in 2020/21*The bedroom is huge and can easily accomodate a large bedroom set*2 WALK-IN CLOSETS in the Bedroom*Stacked washer/dryer in closet in bedroom*Dual entry bath is light and bright with added grab bars*Updated vinyl tilt-in windows with plantation blinds*Heat pump updated 2010*50 gallon water heater NEW IN 2020*Ramblewood is part of the Daventry community with all of the wonderful amenities they have to offer to include: Community pool, tennis, tot-lots, and clubhouse available to rent for parties*Park and ride just up Hunter Village Dr at Old Keene Mill Rd. Whole Foods just up Rolling Rd at OKM*Set just off the Fairfax County Pkwy this home provides easy access to Fort Belvoir, Springfield/Franconia METRO & VRE as well as brand new AMAZON FRESH just down Fairfax County Pkwy
Location
State VA
County Fairfax
Zoning 303
Rooms
Other Rooms Living Room, Dining Room, Primary Bedroom, Kitchen
Main Level Bedrooms 1
Interior
Interior Features Dining Area, Floor Plan - Open, Window Treatments, Upgraded Countertops
Hot Water Electric
Heating Heat Pump(s)
Cooling Central A/C, Heat Pump(s)
Flooring Luxury Vinyl Plank
Fireplaces Number 1
Fireplaces Type Screen
Equipment Dishwasher, Disposal, Dryer, Exhaust Fan, Refrigerator, Washer, Stove, Stainless Steel Appliances
Fireplace Y
Window Features Vinyl Clad
Appliance Dishwasher, Disposal, Dryer, Exhaust Fan, Refrigerator, Washer, Stove, Stainless Steel Appliances
Heat Source Electric
Laundry Dryer In Unit, Washer In Unit
Exterior
Parking On Site 1
Utilities Available Cable TV Available, Phone Available, Sewer Available, Water Available, Electric Available
Amenities Available Community Center, Jog/Walk Path, Pool - Outdoor, Recreational Center, Tennis Courts, Tot Lots/Playground
Waterfront N
Water Access N
Accessibility Grab Bars Mod
Parking Type Parking Lot
Garage N
Building
Story 1
Unit Features Garden 1 - 4 Floors
Sewer Public Sewer
Water Public
Architectural Style Colonial
Level or Stories 1
Additional Building Above Grade, Below Grade
Structure Type Dry Wall
New Construction N
Schools
Elementary Schools West Springfield
Middle Schools Irving
High Schools West Springfield
School District Fairfax County Public Schools
Others
Pets Allowed Y
HOA Fee Include Ext Bldg Maint,Management,Recreation Facility,Reserve Funds,Snow Removal,Trash
Senior Community No
Tax ID 0894 16 0142
Ownership Condominium
Acceptable Financing Conventional, VA, FHA, VHDA
Listing Terms Conventional, VA, FHA, VHDA
Financing Conventional,VA,FHA,VHDA
Special Listing Condition Standard
Pets Description Cats OK, Dogs OK, Number Limit, Size/Weight Restriction
Read Less Info
Want to know what your home might be worth? Contact us for a FREE valuation!

Our team is ready to help you sell your home for the highest possible price ASAP

Bought with Lori A Boyle • Keller Williams Capital Properties

"My job is to find and attract mastery-based agents to the office, protect the culture, and make sure everyone is happy! "






