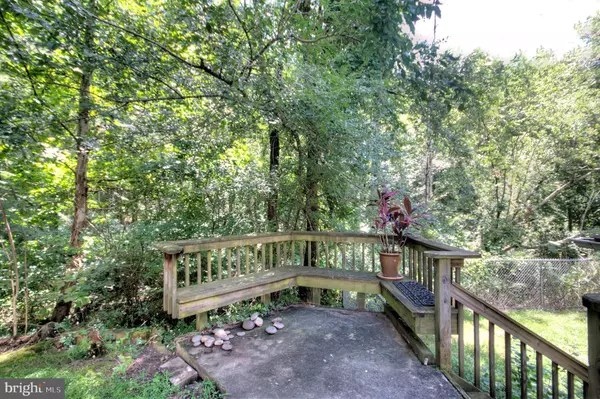$299,000
$299,000
For more information regarding the value of a property, please contact us for a free consultation.
5 Beds
3 Baths
2,506 SqFt
SOLD DATE : 10/11/2022
Key Details
Sold Price $299,000
Property Type Single Family Home
Sub Type Detached
Listing Status Sold
Purchase Type For Sale
Square Footage 2,506 sqft
Price per Sqft $119
Subdivision None Available
MLS Listing ID NJCD2032088
Sold Date 10/11/22
Style Other
Bedrooms 5
Full Baths 3
HOA Y/N N
Abv Grd Liv Area 2,506
Originating Board BRIGHT
Year Built 1940
Annual Tax Amount $8,825
Tax Year 2020
Lot Size 10,851 Sqft
Acres 0.25
Lot Dimensions 50.00 x 217.00
Property Description
This 5 bedroom 3 bath home is just waiting for that new family to move in and make some great memories. Sits on a dead end street for great privacy. Custom built home sits on over an acre, some of the features include, family room has 9 x 4 solarium with a two tier plant window, wood burning stove with blowers, custom built hearth, exposed beams and sliding glass door to rear deck. Primary bedroom with full bath includes custom built canopy bed, custom built wall drawers, 5x7 closet, private rear deck. Primary bath features a 4x5 whirlpool tub, glass door shower stall, vaulted ceiling with skylight. There are 4 other bedroom, a full walk-out basement, kitchen has many built-ins, the yard is very large and much more. This house will need some TLC but is move in ready. Dead-end street with a lot of privacy, Very large home with large yard to grow your Family. Paperwork is attached with disclosure and survey. This house is being sold in AS IS condition - Buyer will be responsible for any repairs called for by the township, mortgage company or home inspections, sellers will not be making any repairs if any are needed.
Location
State NJ
County Camden
Area Clementon Boro (20411)
Zoning RESIDENTIAL
Rooms
Other Rooms Living Room, Bedroom 2, Bedroom 3, Kitchen, Bedroom 1, Sun/Florida Room, Storage Room, Bathroom 1
Basement Outside Entrance, Side Entrance, Walkout Level
Main Level Bedrooms 5
Interior
Interior Features Attic/House Fan, Built-Ins, Family Room Off Kitchen, Kitchen - Eat-In, Kitchen - Table Space, Kitchen - Island, Soaking Tub
Hot Water Natural Gas
Heating Forced Air
Cooling Central A/C
Flooring Hardwood, Ceramic Tile, Carpet
Equipment Dishwasher, Disposal, Dryer, Microwave, Oven/Range - Electric, Refrigerator, Washer
Furnishings No
Fireplace N
Appliance Dishwasher, Disposal, Dryer, Microwave, Oven/Range - Electric, Refrigerator, Washer
Heat Source Natural Gas
Laundry Basement
Exterior
Utilities Available Cable TV, Electric Available, Natural Gas Available
Waterfront N
Water Access N
Roof Type Shingle
Accessibility None
Parking Type Driveway, On Street
Garage N
Building
Lot Description Additional Lot(s)
Story 1
Foundation Concrete Perimeter
Sewer Public Sewer
Water Public
Architectural Style Other
Level or Stories 1
Additional Building Above Grade, Below Grade
New Construction N
Schools
School District Pine Hill Borough Board Of Education
Others
Senior Community No
Tax ID 11-00146-00016
Ownership Fee Simple
SqFt Source Assessor
Acceptable Financing Cash, Conventional, FHA, VA
Horse Property N
Listing Terms Cash, Conventional, FHA, VA
Financing Cash,Conventional,FHA,VA
Special Listing Condition Standard
Read Less Info
Want to know what your home might be worth? Contact us for a FREE valuation!

Our team is ready to help you sell your home for the highest possible price ASAP

Bought with Denise Aly • Keller Williams Realty - Cherry Hill

"My job is to find and attract mastery-based agents to the office, protect the culture, and make sure everyone is happy! "






