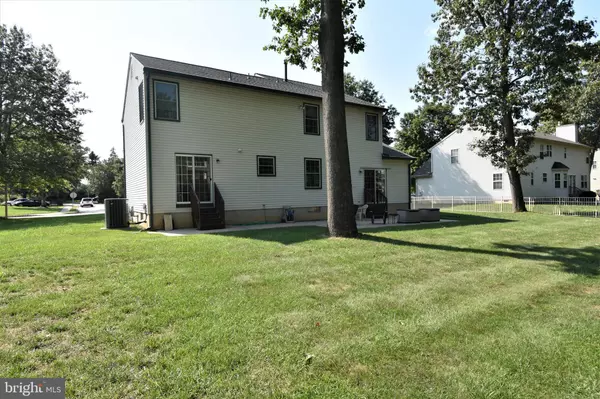$395,000
$399,000
1.0%For more information regarding the value of a property, please contact us for a free consultation.
4 Beds
3 Baths
1,948 SqFt
SOLD DATE : 12/02/2021
Key Details
Sold Price $395,000
Property Type Single Family Home
Sub Type Detached
Listing Status Sold
Purchase Type For Sale
Square Footage 1,948 sqft
Price per Sqft $202
Subdivision Forest Park
MLS Listing ID NJBL2006072
Sold Date 12/02/21
Style Contemporary
Bedrooms 4
Full Baths 2
Half Baths 1
HOA Y/N N
Abv Grd Liv Area 1,948
Originating Board BRIGHT
Year Built 1999
Annual Tax Amount $8,752
Tax Year 2020
Lot Size 0.275 Acres
Acres 0.28
Lot Dimensions 100.00 x 120.00
Property Description
Don't miss out on this 4 bedroom, 2 1/2 bath, 2 car garage home with a partially finished basement in the very desirable Forest Park development in Burlington Township NJ. Nice size lot(room for a pool), quiet street and a wooded backdrop highlight this spacious Paparone built home. Step into the foyer and you are surrounded by an impressive two story volume ceiling, scissor staircase, baluster overlook and palladium windows(see pics!). Bright and cheerful living room opens to the dining room which has a sliding glass door to the back yard. The adjacent eat in kitchen is 18' long and features plenty of cabinetry and all major appliances are included. Off the kitchen is a spacious sunken family room with a gas fireplace and a sliding glass door that leads to a concrete patio. The patio is over 500 sq ft and connects with the dining room sliding door. A laundry room(washer and dryer included) and a powder room complete the first floor. Upstairs is a primary bedroom with volume ceiling and full bath(dbl bowl vanity and shower), 3 additional bedrooms and a hall bath with dbl bowl vanity and a tub/shower. The finished basement is approx 500 sq ft and there is an unfinished utility area also. All the windows and water heater were replaced this year and the roof is approx 3 years old. Assiscunk Creek Park is a block away, ball fields, soccer fields, walking paths and a creek(kids paradise)! Great place to raise a family. Please note: sellers are in the process of packing up to move so please pardon the boxes.
Location
State NJ
County Burlington
Area Burlington Twp (20306)
Zoning R-12
Rooms
Other Rooms Living Room, Dining Room, Primary Bedroom, Bedroom 2, Bedroom 3, Bedroom 4, Kitchen, Family Room, Basement, Foyer, Laundry, Primary Bathroom, Full Bath, Half Bath
Basement Partially Finished
Interior
Hot Water Natural Gas
Heating Forced Air
Cooling Central A/C
Heat Source Natural Gas
Exterior
Garage Garage Door Opener, Garage - Front Entry, Inside Access
Garage Spaces 6.0
Waterfront N
Water Access N
Roof Type Pitched,Shingle
Accessibility None
Parking Type Attached Garage, Driveway, On Street
Attached Garage 2
Total Parking Spaces 6
Garage Y
Building
Story 2
Sewer Public Sewer
Water Public
Architectural Style Contemporary
Level or Stories 2
Additional Building Above Grade, Below Grade
New Construction N
Schools
School District Burlington Township
Others
Senior Community No
Tax ID 06-00144 12-00010
Ownership Fee Simple
SqFt Source Assessor
Special Listing Condition Standard
Read Less Info
Want to know what your home might be worth? Contact us for a FREE valuation!

Our team is ready to help you sell your home for the highest possible price ASAP

Bought with Ian J Rossman • BHHS Fox & Roach-Mt Laurel

"My job is to find and attract mastery-based agents to the office, protect the culture, and make sure everyone is happy! "






