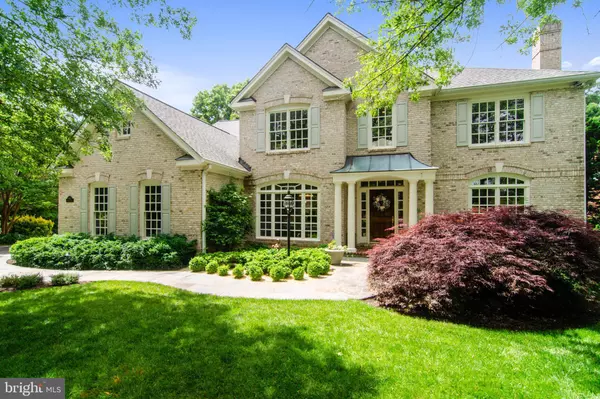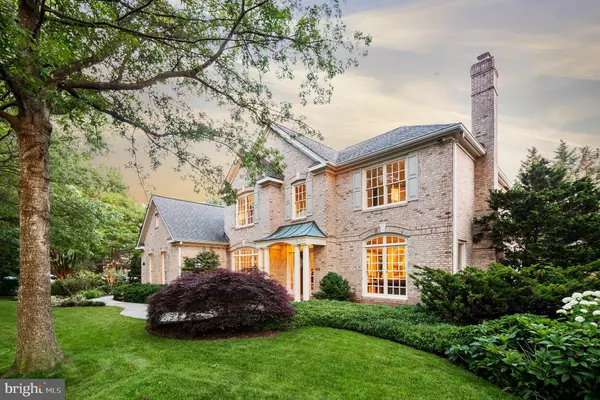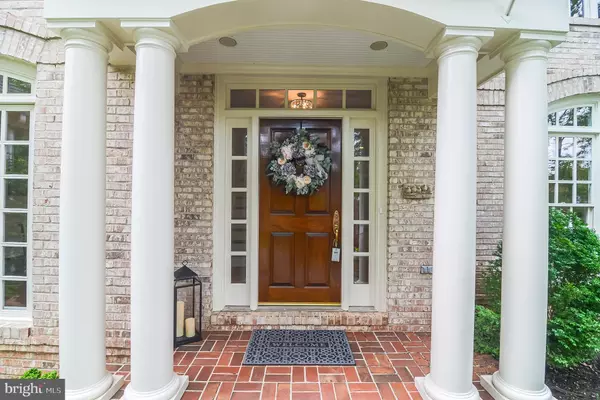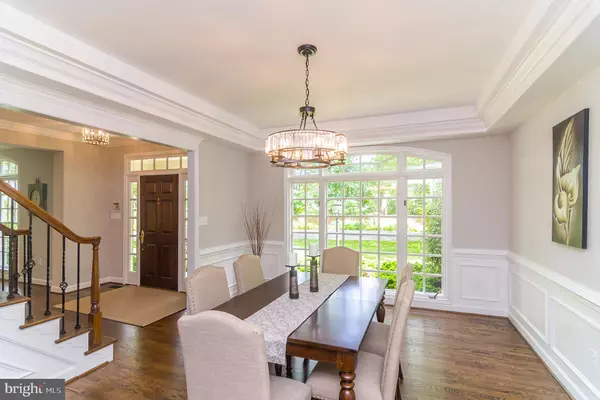$1,275,000
$1,195,000
6.7%For more information regarding the value of a property, please contact us for a free consultation.
4 Beds
5 Baths
4,724 SqFt
SOLD DATE : 07/27/2020
Key Details
Sold Price $1,275,000
Property Type Single Family Home
Sub Type Detached
Listing Status Sold
Purchase Type For Sale
Square Footage 4,724 sqft
Price per Sqft $269
Subdivision Century Oak
MLS Listing ID VAFX1134222
Sold Date 07/27/20
Style Colonial
Bedrooms 4
Full Baths 4
Half Baths 1
HOA Fees $130/qua
HOA Y/N Y
Abv Grd Liv Area 3,858
Originating Board BRIGHT
Year Built 1996
Annual Tax Amount $10,944
Tax Year 2020
Lot Size 0.381 Acres
Acres 0.38
Property Description
NEW UPDATES GALORE! Welcome home to your Custom Built house in the sought after Century Oak community. This magnificent home, known in the neighborhood as The Grand White House is nestled on a private lot, at the end of a cul-de-sac. Pristinely maintained, this custom home is the only one of its kind in the neighborhood. The garden, personally designed by a master rosarian, offers a tranquil setting with lovely views from all windows. Gaze out on magnolias, dogwoods, and meandering gardens edged with stacked stone and lighting. The gardens offer color throughout the year. As soon as you come upon the entry, the solid custom door enters you into a paradise of high quality construction. Adorned with tasteful moldings, sanded in place fine hardwood floors, 3 real fireplaces, Viking and Bausch appliances, a sanctuary master bath with free standing bathtub, endless lighting and a large library, there is plenty of space for private retreat or grand entertaining. The Juliet balcony and wrought iron rails offer elegance in modern d cor. The chef s kitchen is a dream with white on white and stainless steel. Executive chef-worthy appliances including a Viking freestanding 6-burner oven and wine refrigerator provide the perfect layout to inspire an extraordinary cooking experience. The adjacent laundry room off the entry from the 3-car garage easily offers clean-up from outdoors with a large built-in laundry tub. Off the great room find a welcoming grand sunroom surrounded by windows inviting you to relax and enjoy the garden views. On the 2nd level, retreat to the master suite with his and hers closets, a sitting/dressing area, and a gas fireplace in the main bedroom where you can curl up with a good book on a lazy day. The master bath offers exquisite design with his and her separate sinks, a modern freestanding bathtub, frameless glass showers doors, and a private water closet. Always the perfect temperature controlled by its own gas HVAC zone. On the upper level there are 3 additional bedrooms, one with its own bath and walk-in closet, the other two large bedrooms share an enormous bath with built-in storage cabinets. The grand basement offers a walk-in pantry room, an exercise room, great storage, a game area and family room, or, convert to an in-law suite as it has a full bath on the lowest level.Quiet and tranquil, yet close to INOVA Hospital systems, top rated schools, the neighborhood community pool and shopping, you ll never hear the proximity to these conveniences as you relax in this extraordinary gem sitting on over one-third acre manicured lot. Privacy fence only encloses a portion of the back yard which extends well beyond the fence. We welcome you to make 12625 Centurion Lane, Fairfax, VA your family home oasis.
Location
State VA
County Fairfax
Zoning 303
Rooms
Basement Fully Finished
Interior
Interior Features Breakfast Area, Recessed Lighting, Upgraded Countertops
Hot Water Natural Gas
Heating Forced Air, Zoned
Cooling Ceiling Fan(s), Central A/C
Fireplaces Number 3
Fireplaces Type Mantel(s)
Fireplace Y
Heat Source Electric, Natural Gas
Laundry Main Floor
Exterior
Exterior Feature Patio(s)
Garage Additional Storage Area, Garage - Side Entry, Garage Door Opener, Inside Access, Oversized
Garage Spaces 6.0
Amenities Available Club House, Jog/Walk Path, Community Center, Common Grounds, Party Room, Swimming Pool, Tennis Courts
Waterfront N
Water Access N
Accessibility None
Porch Patio(s)
Parking Type Attached Garage, Driveway
Attached Garage 3
Total Parking Spaces 6
Garage Y
Building
Story 2
Sewer Public Sewer
Water Public
Architectural Style Colonial
Level or Stories 2
Additional Building Above Grade, Below Grade
New Construction N
Schools
School District Fairfax County Public Schools
Others
HOA Fee Include Common Area Maintenance,Management,Pool(s),Reserve Funds
Senior Community No
Tax ID 0354 13 0030A1
Ownership Fee Simple
SqFt Source Assessor
Acceptable Financing Conventional
Listing Terms Conventional
Financing Conventional
Special Listing Condition Standard
Read Less Info
Want to know what your home might be worth? Contact us for a FREE valuation!

Our team is ready to help you sell your home for the highest possible price ASAP

Bought with Christina M O'Donnell • RE/MAX West End

"My job is to find and attract mastery-based agents to the office, protect the culture, and make sure everyone is happy! "






