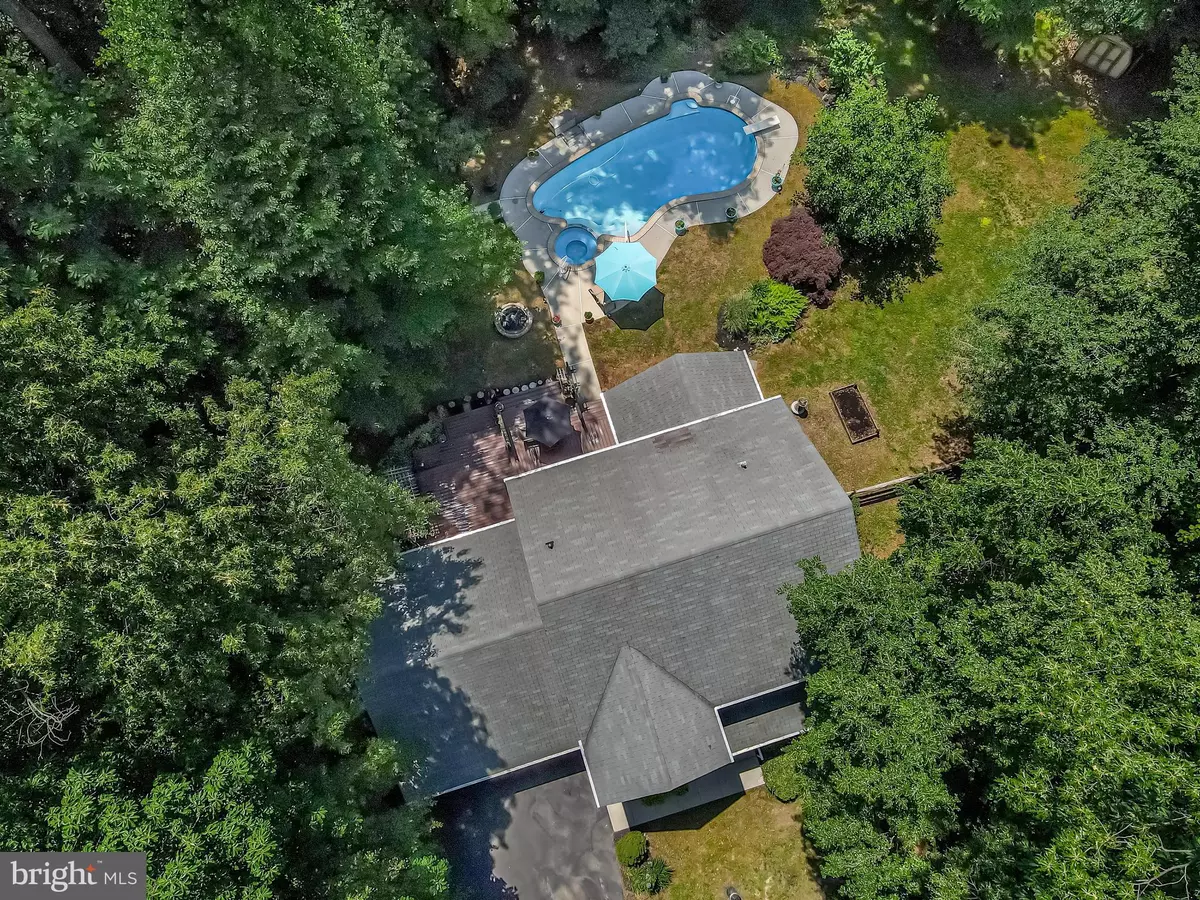$380,000
$348,000
9.2%For more information regarding the value of a property, please contact us for a free consultation.
3 Beds
3 Baths
2,426 SqFt
SOLD DATE : 08/21/2020
Key Details
Sold Price $380,000
Property Type Single Family Home
Sub Type Detached
Listing Status Sold
Purchase Type For Sale
Square Footage 2,426 sqft
Price per Sqft $156
Subdivision Bradfield
MLS Listing ID MDCC169836
Sold Date 08/21/20
Style Colonial
Bedrooms 3
Full Baths 2
Half Baths 1
HOA Y/N N
Abv Grd Liv Area 2,426
Originating Board BRIGHT
Year Built 1999
Annual Tax Amount $3,655
Tax Year 2019
Lot Size 2.010 Acres
Acres 2.01
Property Description
Fantastic, secluded setting... in a subdivision but you would never know it! Come and visit the back yard oasis.... built in heated, salt water pool with hot tub and diving board. Composite decking, fire pit, koi pond... a great place for hosting parties. This spacious home features a sunroom (over looking the back yard) with a see through fireplace to the family room, open kitchen/family room area, granite counter tops and a pantry, main floor powder room, new paint, hard floors on the main floor and new carpeting upstairs. Spacious bedrooms, deluxe owner's bath and a 2nd floor laundry with plenty of linen storage. Call today!
Location
State MD
County Cecil
Zoning NAR
Rooms
Other Rooms Living Room, Dining Room, Primary Bedroom, Bedroom 2, Bedroom 3, Kitchen, Family Room, Sun/Florida Room, Laundry, Bathroom 1, Bathroom 2
Basement Connecting Stairway, Full, Interior Access, Space For Rooms, Unfinished
Interior
Interior Features Attic, Carpet, Family Room Off Kitchen, Formal/Separate Dining Room, Kitchen - Country, Kitchen - Eat-In, Kitchen - Table Space, Primary Bath(s), Walk-in Closet(s), WhirlPool/HotTub, Wood Floors
Hot Water Propane
Heating Forced Air
Cooling Central A/C
Flooring Carpet, Ceramic Tile, Hardwood, Laminated
Fireplaces Number 1
Fireplaces Type Gas/Propane, Mantel(s)
Equipment Dishwasher, Dryer, Oven - Single, Refrigerator, Washer, Water Heater
Furnishings No
Fireplace Y
Window Features Double Hung,Bay/Bow,Screens
Appliance Dishwasher, Dryer, Oven - Single, Refrigerator, Washer, Water Heater
Heat Source Propane - Leased
Laundry Upper Floor
Exterior
Garage Garage - Front Entry, Garage Door Opener, Inside Access
Garage Spaces 7.0
Fence Rear
Pool In Ground, Heated, Fenced, Saltwater
Utilities Available Cable TV Available, Electric Available, Propane, Phone Available
Waterfront N
Water Access Y
Water Access Desc Swimming Allowed
View Garden/Lawn, Trees/Woods
Roof Type Asphalt
Street Surface Black Top,Paved
Accessibility None
Road Frontage City/County
Parking Type Attached Garage, Driveway, Off Street
Attached Garage 2
Total Parking Spaces 7
Garage Y
Building
Lot Description Backs to Trees, Landscaping, Poolside, Trees/Wooded
Story 2
Sewer On Site Septic
Water Well
Architectural Style Colonial
Level or Stories 2
Additional Building Above Grade, Below Grade
Structure Type Dry Wall
New Construction N
Schools
Elementary Schools Elk Neck
Middle Schools North East
High Schools North East
School District Cecil County Public Schools
Others
Pets Allowed Y
Senior Community No
Tax ID 0805109124
Ownership Fee Simple
SqFt Source Assessor
Security Features Smoke Detector
Acceptable Financing Cash, Conventional, FHA, VA
Horse Property N
Listing Terms Cash, Conventional, FHA, VA
Financing Cash,Conventional,FHA,VA
Special Listing Condition Standard
Pets Description Cats OK, Dogs OK
Read Less Info
Want to know what your home might be worth? Contact us for a FREE valuation!

Our team is ready to help you sell your home for the highest possible price ASAP

Bought with Joanna W Chaffee • EXP Realty, LLC

"My job is to find and attract mastery-based agents to the office, protect the culture, and make sure everyone is happy! "






