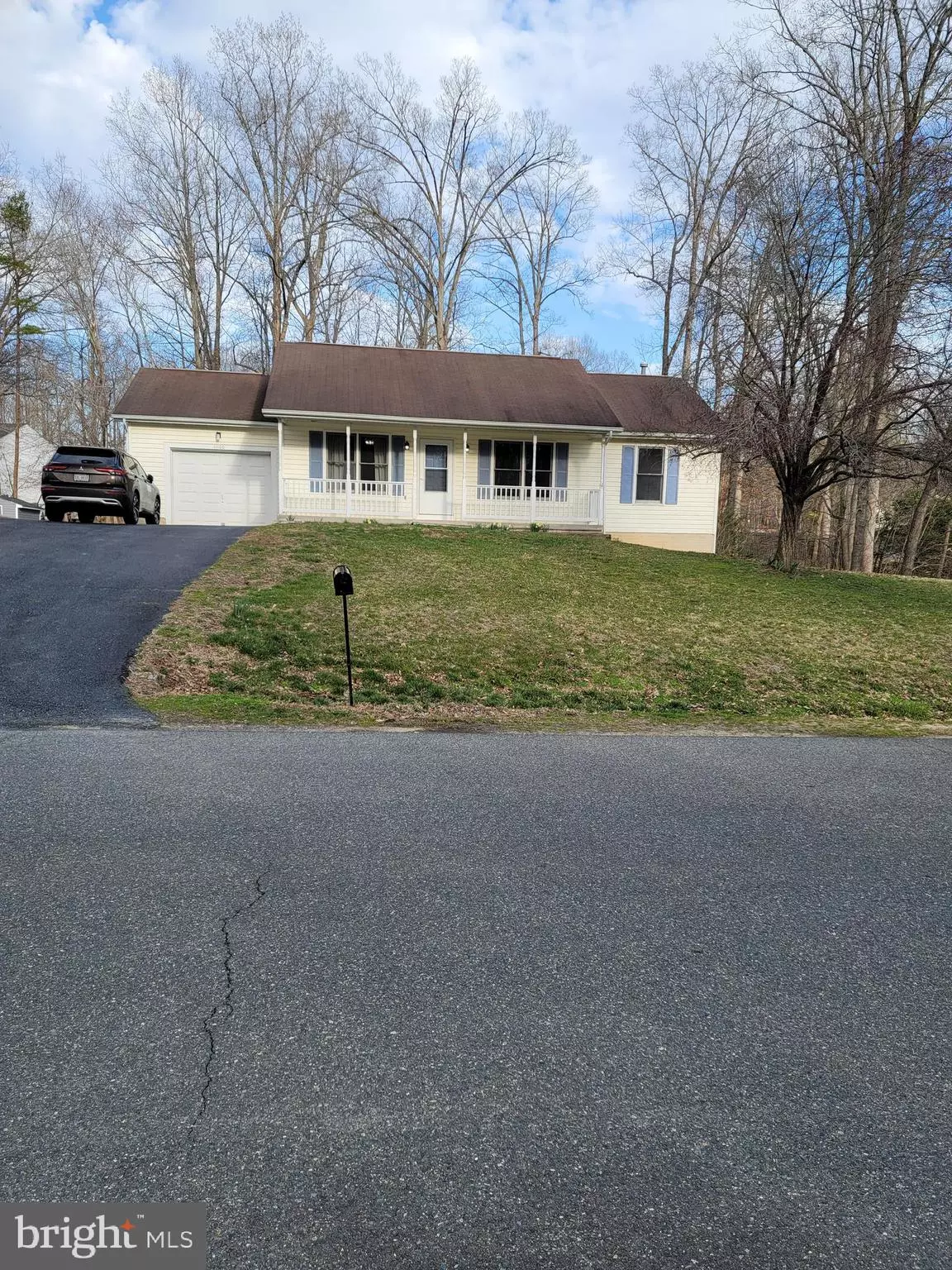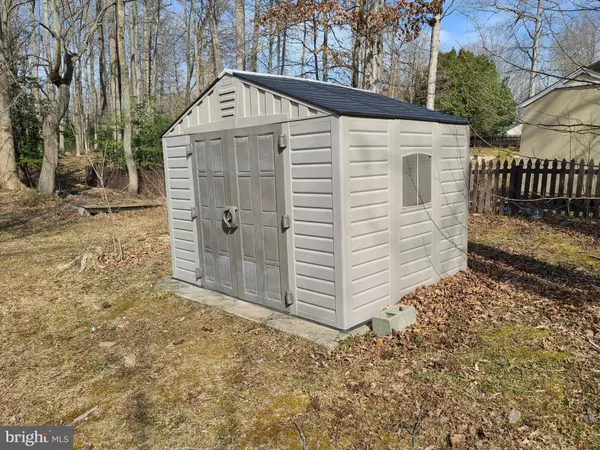$366,000
$350,000
4.6%For more information regarding the value of a property, please contact us for a free consultation.
4 Beds
3 Baths
2,240 SqFt
SOLD DATE : 04/25/2022
Key Details
Sold Price $366,000
Property Type Single Family Home
Sub Type Detached
Listing Status Sold
Purchase Type For Sale
Square Footage 2,240 sqft
Price per Sqft $163
Subdivision Surry Woods
MLS Listing ID VASP2007800
Sold Date 04/25/22
Style Traditional
Bedrooms 4
Full Baths 3
HOA Fees $7/ann
HOA Y/N Y
Abv Grd Liv Area 1,120
Originating Board BRIGHT
Year Built 1991
Annual Tax Amount $1,666
Tax Year 2021
Lot Size 0.543 Acres
Acres 0.54
Property Description
We have been renewed with fresh interior paint, flooring, and lighting. Much larger than it looks, great corner lot, Rocking Chair Front Porch, Country Kitchen, Newer Vinyl Plank Flooring on main, Updated Carpet in Bedrooms on Main, Upon entering home a nice and spacious family room that opens to an Eat-In Kitchen, Two Ample sized guest bedrooms with hall bath, Primary Suite facing the back of the home, Tiled baths, Walk-In Closets, Terrace Level has 2 Large Recreation Rooms, built-in Shelves, Cabinets and Bar, Walk-Out Basement is ideal for moving a Pool Table in, 4th Bedroom with New paint, vinyl flooring and ground floor windows, new lighting. The full bath consists of a dressing table area, sink area, and Jacuzzi tub. Laundry Room with Sink, 1-Car Attached Garage with shelving. Convenient Location, parking pad, and extra parking for at least 5 vehicles. Amazing Loriella Park is next door to the neighborhood, just 2 city blocks, with walking trails, soccer fields, tennis courts, playgrounds, pools, basketball courts, baseball fields, So Much To Do and So Close! Although we are AS-IS, we have tried to make it as fresh and new as possible, sellers are elderly hence the AS-IS, No Repairs, Inspection for Informational Purposes ONLY-Original Owners.
Location
State VA
County Spotsylvania
Zoning R1
Rooms
Other Rooms Primary Bedroom, Bedroom 2, Bedroom 4, Kitchen, Family Room, Bedroom 1, Laundry, Recreation Room, Bathroom 1, Bathroom 3, Primary Bathroom
Basement Daylight, Full, Fully Finished, Heated, Improved, Interior Access, Outside Entrance, Windows, Walkout Level, Full, Drain, Rear Entrance, Shelving
Main Level Bedrooms 3
Interior
Interior Features Carpet, Ceiling Fan(s), Combination Kitchen/Dining, Entry Level Bedroom, Floor Plan - Traditional, Kitchen - Country, Stall Shower, Tub Shower, Walk-in Closet(s), Built-Ins, Dining Area, Wet/Dry Bar, Crown Moldings, Kitchen - Eat-In, Primary Bath(s), Window Treatments
Hot Water Natural Gas
Heating Heat Pump(s), Programmable Thermostat, Forced Air
Cooling Ceiling Fan(s), Central A/C, Programmable Thermostat
Flooring Carpet, Ceramic Tile, Laminated, Vinyl
Equipment Built-In Microwave, Refrigerator, Washer/Dryer Hookups Only, Dishwasher, Disposal, Exhaust Fan, Oven/Range - Gas, Stainless Steel Appliances, Water Heater
Furnishings No
Fireplace N
Window Features Vinyl Clad,Screens
Appliance Built-In Microwave, Refrigerator, Washer/Dryer Hookups Only, Dishwasher, Disposal, Exhaust Fan, Oven/Range - Gas, Stainless Steel Appliances, Water Heater
Heat Source Natural Gas
Laundry Basement, Hookup
Exterior
Exterior Feature Porch(es), Patio(s)
Garage Garage - Front Entry, Inside Access, Additional Storage Area, Built In, Oversized
Garage Spaces 6.0
Utilities Available Cable TV, Natural Gas Available, Electric Available, Under Ground
Amenities Available None
Waterfront N
Water Access N
View Street
Roof Type Architectural Shingle
Accessibility None
Porch Porch(es), Patio(s)
Road Frontage City/County, Public
Parking Type Driveway, Attached Garage, Off Street
Attached Garage 1
Total Parking Spaces 6
Garage Y
Building
Lot Description Cleared, Corner, Front Yard, Landscaping, Road Frontage, Rear Yard, SideYard(s), Sloping
Story 2
Foundation Block
Sewer Public Sewer
Water Public
Architectural Style Traditional
Level or Stories 2
Additional Building Above Grade, Below Grade
Structure Type Dry Wall
New Construction N
Schools
School District Spotsylvania County Public Schools
Others
Pets Allowed Y
HOA Fee Include Common Area Maintenance
Senior Community No
Tax ID 22K6-31-
Ownership Fee Simple
SqFt Source Assessor
Security Features Smoke Detector,Carbon Monoxide Detector(s)
Acceptable Financing Cash, Conventional, FHA, USDA, VA
Horse Property N
Listing Terms Cash, Conventional, FHA, USDA, VA
Financing Cash,Conventional,FHA,USDA,VA
Special Listing Condition Standard
Pets Description No Pet Restrictions
Read Less Info
Want to know what your home might be worth? Contact us for a FREE valuation!

Our team is ready to help you sell your home for the highest possible price ASAP

Bought with demetrio blanco • City Realty

"My job is to find and attract mastery-based agents to the office, protect the culture, and make sure everyone is happy! "






