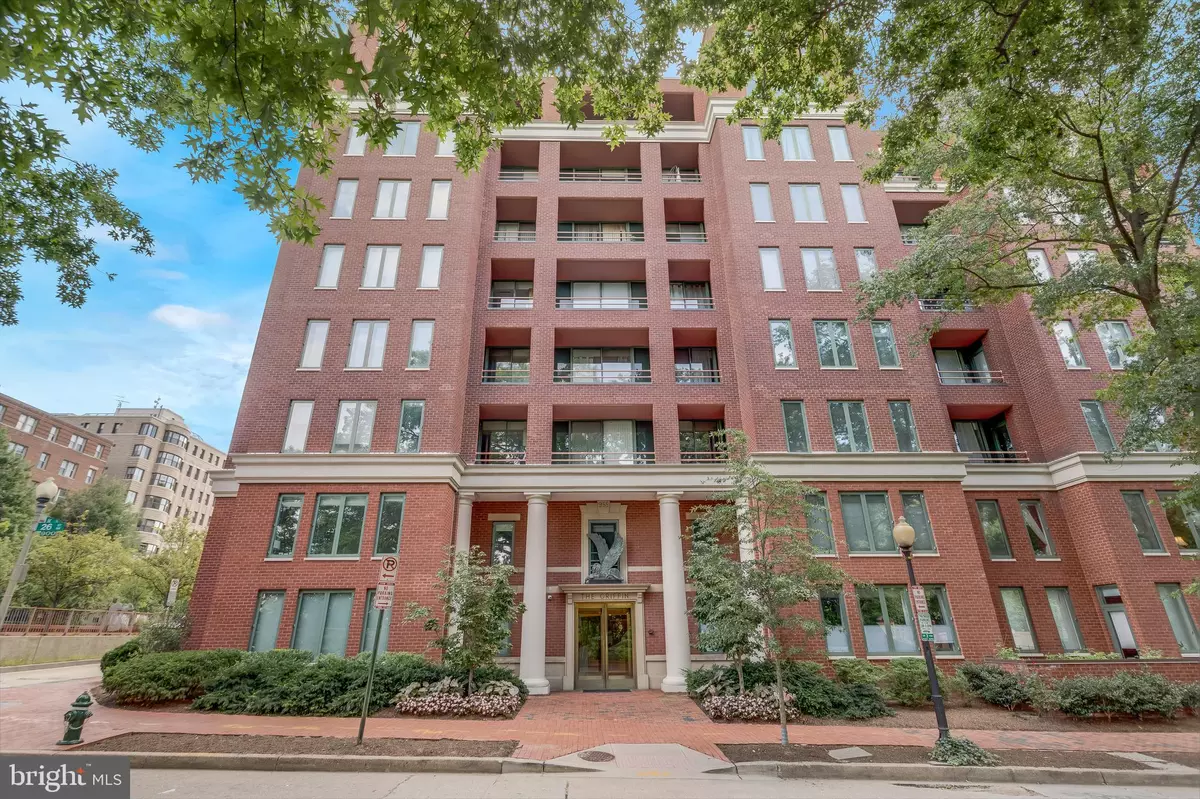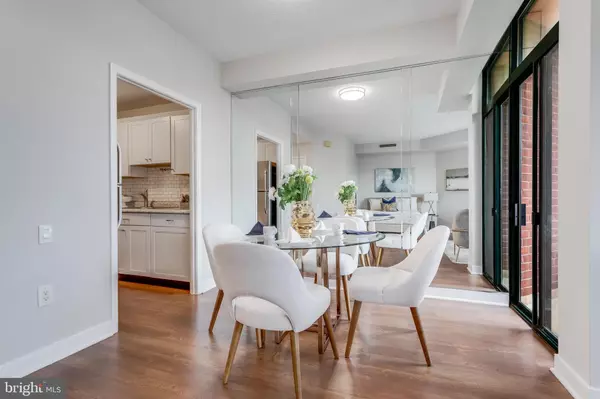$365,000
$385,000
5.2%For more information regarding the value of a property, please contact us for a free consultation.
1 Bath
537 SqFt
SOLD DATE : 09/30/2022
Key Details
Sold Price $365,000
Property Type Condo
Sub Type Condo/Co-op
Listing Status Sold
Purchase Type For Sale
Square Footage 537 sqft
Price per Sqft $679
Subdivision Foggy Bottom
MLS Listing ID DCDC2061726
Sold Date 09/30/22
Style Traditional
Full Baths 1
Condo Fees $510/mo
HOA Y/N N
Abv Grd Liv Area 537
Originating Board BRIGHT
Year Built 1985
Annual Tax Amount $2,415
Tax Year 2021
Property Description
This super spacious unit at The Griffin in Foggy Bottom belies a typical studio description, offering a wonderful and airy open layout, high ceilings, and magnificent views of the skyline and adjacent Rock Creek Park. The luxury pet-friendly building is ideally located near shops, restaurants, and the Potomac River.
Stepping into the front foyer, a Great Room concept is revealed with giant bay windows allowing sunlight to bathe the wide-plank hardwood floors in a warm glow. The main living space has something of a hexagonal shape, with a wonderful side nook just right for a bed. This leaves plenty of room for media, couches, and other furnishings.
On the other side of the living area is a dining room with sliders leading out to your own private terrace, big enough for al fresco meals or relaxing with drinks. The updated gourmet kitchen offers granite counters, white tile backsplash, white cabinetry, full-sized appliances, and a convenient washer/dryer stack. The bathroom with its extended vanity top and wooden floors is both stylish and charming. Bonus perks include a walk-in closet and garage parking. (Separately Deeded)
The Griffin with its terrific rooftop deck, renovated lobby, front desk, additional storage, and guest parking, is just off K Street and a couple blocks from the Foggy Bottom-GWU Metro. Youll be close to Whole Foods, Trader Joes, Kennedy Center, Foggy Bottom Dog Park, Georgetown Waterfront Park, and numerous popular shops, restaurants, and other attractions!
Location
State DC
County Washington
Zoning RES
Interior
Interior Features Combination Dining/Living, Elevator, Floor Plan - Open, Kitchen - Efficiency, Wood Floors, Window Treatments
Hot Water Electric
Heating Heat Pump(s)
Cooling Central A/C
Furnishings No
Fireplace N
Heat Source Electric
Laundry Dryer In Unit, Washer In Unit
Exterior
Garage Basement Garage, Underground
Garage Spaces 1.0
Amenities Available Common Grounds, Concierge, Other, Elevator
Waterfront N
Water Access N
View City
Accessibility Elevator
Parking Type Attached Garage, Off Street
Attached Garage 1
Total Parking Spaces 1
Garage Y
Building
Story 1
Unit Features Hi-Rise 9+ Floors
Sewer Public Sewer
Water Public
Architectural Style Traditional
Level or Stories 1
Additional Building Above Grade, Below Grade
New Construction N
Schools
School District District Of Columbia Public Schools
Others
Pets Allowed Y
HOA Fee Include Common Area Maintenance,Electricity,Ext Bldg Maint,Heat,Management,Parking Fee,Reserve Funds,Sewer,Snow Removal,Trash,Water
Senior Community No
Tax ID 0016//2073
Ownership Condominium
Acceptable Financing Cash, Conventional, Negotiable, Other
Listing Terms Cash, Conventional, Negotiable, Other
Financing Cash,Conventional,Negotiable,Other
Special Listing Condition Standard
Pets Description Cats OK, Dogs OK
Read Less Info
Want to know what your home might be worth? Contact us for a FREE valuation!

Our team is ready to help you sell your home for the highest possible price ASAP

Bought with Melody Abella • TTR Sotheby's International Realty

"My job is to find and attract mastery-based agents to the office, protect the culture, and make sure everyone is happy! "






