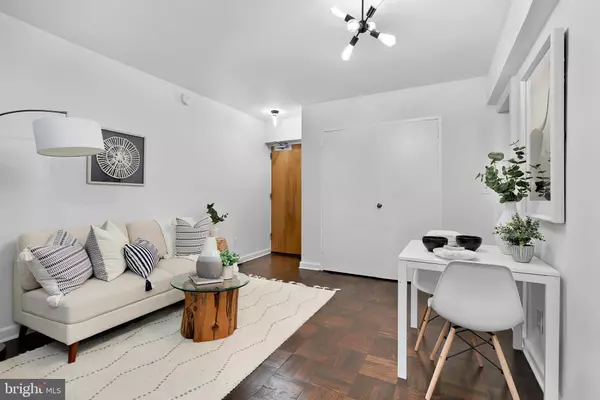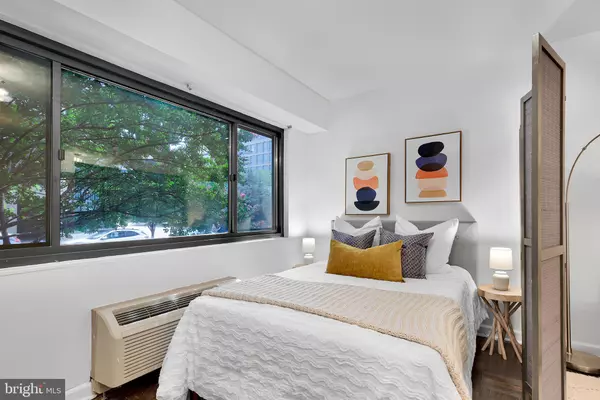$199,000
$199,000
For more information regarding the value of a property, please contact us for a free consultation.
1 Bath
400 SqFt
SOLD DATE : 11/23/2021
Key Details
Sold Price $199,000
Property Type Condo
Sub Type Condo/Co-op
Listing Status Sold
Purchase Type For Sale
Square Footage 400 sqft
Price per Sqft $497
Subdivision Foggy Bottom
MLS Listing ID DCDC2008486
Sold Date 11/23/21
Style Unit/Flat
Full Baths 1
Condo Fees $334/mo
HOA Y/N N
Abv Grd Liv Area 400
Originating Board BRIGHT
Year Built 1974
Annual Tax Amount $1,701
Tax Year 2020
Property Description
Great place to live or investment opportunity located right next to the George Washington University campus and GW Med Center, IMF/Word Bank HQs. This surprisingly spacious studio boasts pristine hardwood floors and modern fixtures. A huge picture window overlooks a leafy tree and fills the space with natural light. The newly renovated kitchen features stainless-steel appliances; quartz counters; and fashionable, matte, black hardware against crisp, white cabinetry. There is enough space to separate the bedroom and living areas, and a huge walk-in closet and large entry closet offers plenty of storage. A 24-hour concierge greets your guests and accepts packages. Everything you need is steps from your front door. Dine at award-winning restaurants like Rasika and Circa, grab a slice of pizza or a sandwich, enjoy your morning coffee at Starbucks on the corner, and buy groceries at Whole Foods next door or the farmers market. The Metro is a block away. This unit has so many perks while located in a convenient and thriving neighborhood.
Location
State DC
County Washington
Zoning RA-4
Interior
Interior Features Combination Dining/Living, Floor Plan - Open, Upgraded Countertops, Walk-in Closet(s), Wood Floors
Hot Water Electric
Heating Other
Cooling Other
Equipment Disposal, Oven/Range - Electric, Refrigerator
Appliance Disposal, Oven/Range - Electric, Refrigerator
Heat Source Electric
Laundry Common
Exterior
Amenities Available Common Grounds, Concierge
Waterfront N
Water Access N
Accessibility None
Parking Type On Street
Garage N
Building
Story 1
Unit Features Mid-Rise 5 - 8 Floors
Sewer Public Sewer
Water Public
Architectural Style Unit/Flat
Level or Stories 1
Additional Building Above Grade, Below Grade
New Construction N
Schools
School District District Of Columbia Public Schools
Others
Pets Allowed N
HOA Fee Include Water,Management
Senior Community No
Tax ID 0075//2037
Ownership Condominium
Special Listing Condition Standard
Read Less Info
Want to know what your home might be worth? Contact us for a FREE valuation!

Our team is ready to help you sell your home for the highest possible price ASAP

Bought with Non Member • Non Subscribing Office

"My job is to find and attract mastery-based agents to the office, protect the culture, and make sure everyone is happy! "






