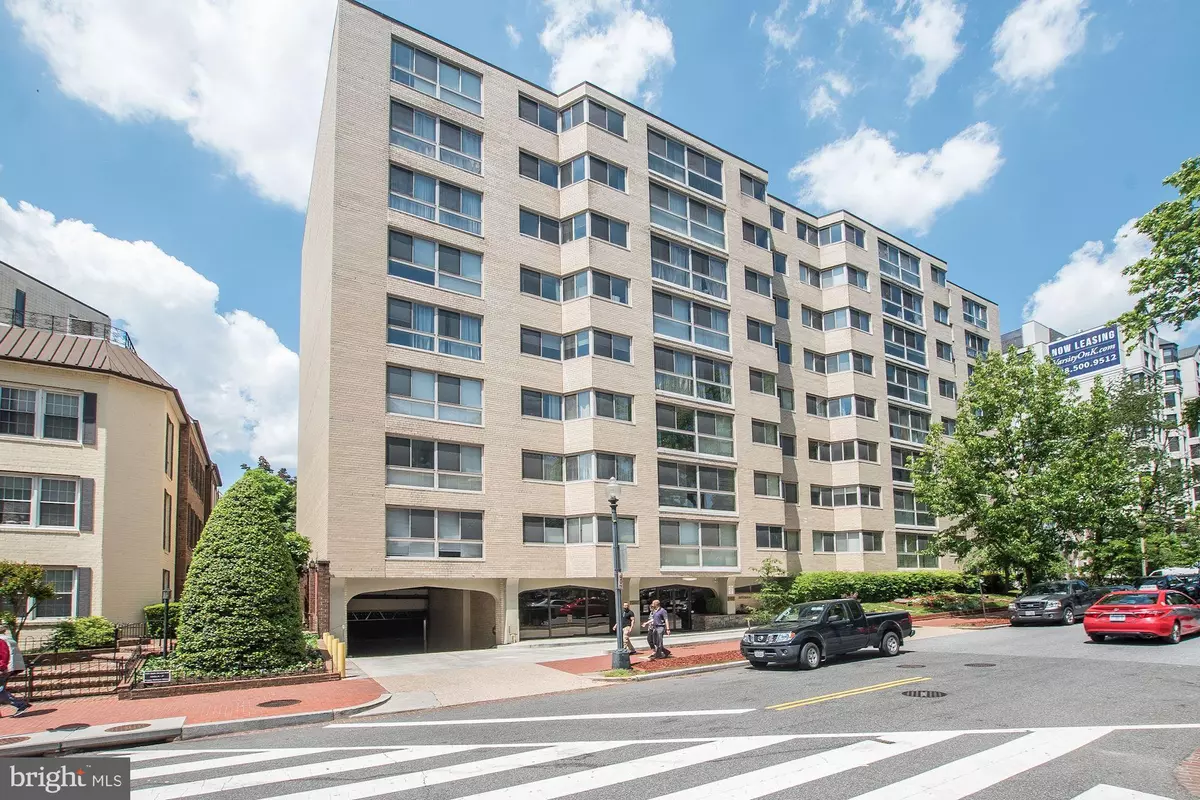$280,000
$285,000
1.8%For more information regarding the value of a property, please contact us for a free consultation.
1 Bath
518 SqFt
SOLD DATE : 06/28/2021
Key Details
Sold Price $280,000
Property Type Condo
Sub Type Condo/Co-op
Listing Status Sold
Purchase Type For Sale
Square Footage 518 sqft
Price per Sqft $540
Subdivision Foggy Bottom
MLS Listing ID DCDC512448
Sold Date 06/28/21
Style Other
Full Baths 1
Condo Fees $685/mo
HOA Y/N N
Abv Grd Liv Area 518
Originating Board BRIGHT
Year Built 1962
Annual Tax Amount $2,358
Tax Year 2020
Property Description
Welcome to this top floor extra-large, 518 square foot Jr. Bedroom apartment which overlooks 24th Street. The apartment features an updated open kitchen with granite countertops and a breakfast bar. The HVAC is about 4yrs old. The apartment faces East so the floor-to-ceiling windows flood the apartment with abundant sunshine and natural light. Lots of closets. Condo fees include all utilities. Secure building with 24hr front desk, outdoor pool, and laundry room on the first floor. The Jefferson House is located behind the GW Hospital, GW Med School, and the Foggy Bottom Metro. One block to Whole Foods and Restaurants and a couple of blocks to Trader Joe s. The Kennedy Center, State Dept, and World Bank are close by. The Circulator Bus to Georgetown and Downtown is only half a block. Parking Space Available for EXTRA $40,000.
Location
State DC
County Washington
Zoning R
Interior
Hot Water Natural Gas
Heating Forced Air
Cooling Central A/C
Furnishings No
Fireplace N
Heat Source Natural Gas
Laundry Common
Exterior
Amenities Available Elevator, Pool - Outdoor
Waterfront N
Water Access N
Accessibility Other
Parking Type None
Garage N
Building
Story 1
Unit Features Hi-Rise 9+ Floors
Sewer Public Sewer
Water Public
Architectural Style Other
Level or Stories 1
Additional Building Above Grade, Below Grade
New Construction N
Schools
School District District Of Columbia Public Schools
Others
Pets Allowed N
HOA Fee Include Air Conditioning,Common Area Maintenance,Electricity,Ext Bldg Maint,Gas,Heat,Management,Insurance,Pool(s),Reserve Funds,Sewer,Snow Removal
Senior Community No
Tax ID 0028//2154
Ownership Condominium
Special Listing Condition Standard
Read Less Info
Want to know what your home might be worth? Contact us for a FREE valuation!

Our team is ready to help you sell your home for the highest possible price ASAP

Bought with Sarah J Humphrey • Cap City Realty, Inc.

"My job is to find and attract mastery-based agents to the office, protect the culture, and make sure everyone is happy! "






