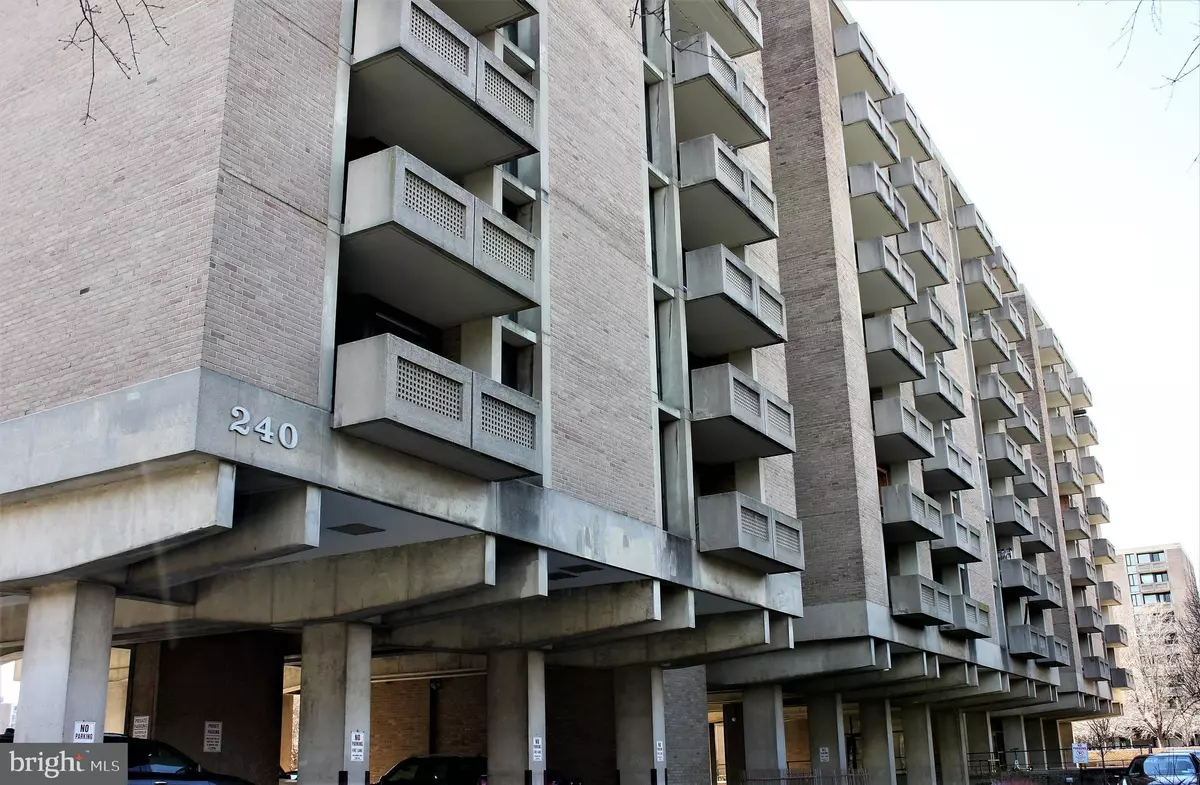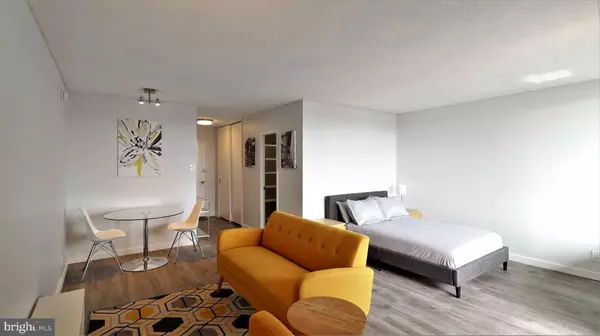$244,000
$242,900
0.5%For more information regarding the value of a property, please contact us for a free consultation.
1 Bath
463 SqFt
SOLD DATE : 05/07/2021
Key Details
Sold Price $244,000
Property Type Condo
Sub Type Condo/Co-op
Listing Status Sold
Purchase Type For Sale
Square Footage 463 sqft
Price per Sqft $526
Subdivision Rla (Sw)
MLS Listing ID DCDC498848
Sold Date 05/07/21
Style Mid-Century Modern
Full Baths 1
Condo Fees $486/mo
HOA Y/N N
Abv Grd Liv Area 463
Originating Board BRIGHT
Year Built 1967
Annual Tax Amount $1,760
Tax Year 2019
Property Description
Move right in to this beautifully updated Sunny Studio! A perfect urban oasis with space for separate living/dining/sleeping/office areas and closets galore. Enjoy the 180-degree panoramic views, watch the planes landing at DCA, or take in evening Nats Park fireworks from the large private balcony. Carrollsburg is adorned with lush landscaping/hardscaping or venture nearby to enjoy all the vibrant SW Waterfront and Navy Yard neighborhoods have to offer. Just one block to the Waterfront Metro (Green line), Safeway, Starbucks, CVS, restaurants, and other services. A short stroll to the new Wharf (Phase 2 arrives 2022), Arena Stage, Nationals Park, Audi Field, and the emerging Buzzards Point waterfront. Make this little gem yours today. Monthly condo fee includes all utilities, 24-hour concierge, site security, swimming pool. Additional storage available. Unit wired for Comcast, building also wired for Verizon FiOS. Pet-friendly community. Owner is listing agent.
Location
State DC
County Washington
Zoning R
Direction West
Interior
Interior Features Combination Dining/Living, Floor Plan - Open, Studio, Upgraded Countertops, Tub Shower, Walk-in Closet(s), Window Treatments, Other
Hot Water Other
Heating Central
Cooling Central A/C
Flooring Vinyl, Tile/Brick
Equipment Oven/Range - Gas, Refrigerator, Stainless Steel Appliances
Furnishings No
Fireplace N
Window Features Double Pane,Energy Efficient,Insulated
Appliance Oven/Range - Gas, Refrigerator, Stainless Steel Appliances
Heat Source Other
Laundry Common, Shared, Basement
Exterior
Exterior Feature Balcony
Utilities Available Cable TV Available
Amenities Available Common Grounds, Elevator, Extra Storage, Laundry Facilities, Meeting Room, Picnic Area, Pool - Outdoor, Security
Waterfront N
Water Access N
View Panoramic, Scenic Vista, City, Other
Roof Type Unknown
Accessibility None
Porch Balcony
Parking Type On Street
Garage N
Building
Story 1
Unit Features Mid-Rise 5 - 8 Floors
Sewer Public Sewer
Water Public
Architectural Style Mid-Century Modern
Level or Stories 1
Additional Building Above Grade, Below Grade
Structure Type Masonry,Dry Wall
New Construction N
Schools
Elementary Schools Amidon-Bowen
Middle Schools Jefferson Middle School Academy
High Schools Jackson-Reed
School District District Of Columbia Public Schools
Others
Pets Allowed Y
HOA Fee Include Air Conditioning,All Ground Fee,Common Area Maintenance,Custodial Services Maintenance,Electricity,Ext Bldg Maint,Fiber Optics Available,Gas,Heat,Lawn Maintenance,Management,Pool(s),Reserve Funds,Sewer,Snow Removal,Trash,Water
Senior Community No
Tax ID 0546//2340
Ownership Condominium
Security Features Carbon Monoxide Detector(s),Exterior Cameras,Fire Detection System,Main Entrance Lock,Monitored,Resident Manager,Smoke Detector,Desk in Lobby
Acceptable Financing Cash, Conventional
Horse Property N
Listing Terms Cash, Conventional
Financing Cash,Conventional
Special Listing Condition Standard
Pets Description Cats OK, Dogs OK, Number Limit, Size/Weight Restriction
Read Less Info
Want to know what your home might be worth? Contact us for a FREE valuation!

Our team is ready to help you sell your home for the highest possible price ASAP

Bought with Kevin J Wood • RLAH @properties

"My job is to find and attract mastery-based agents to the office, protect the culture, and make sure everyone is happy! "






