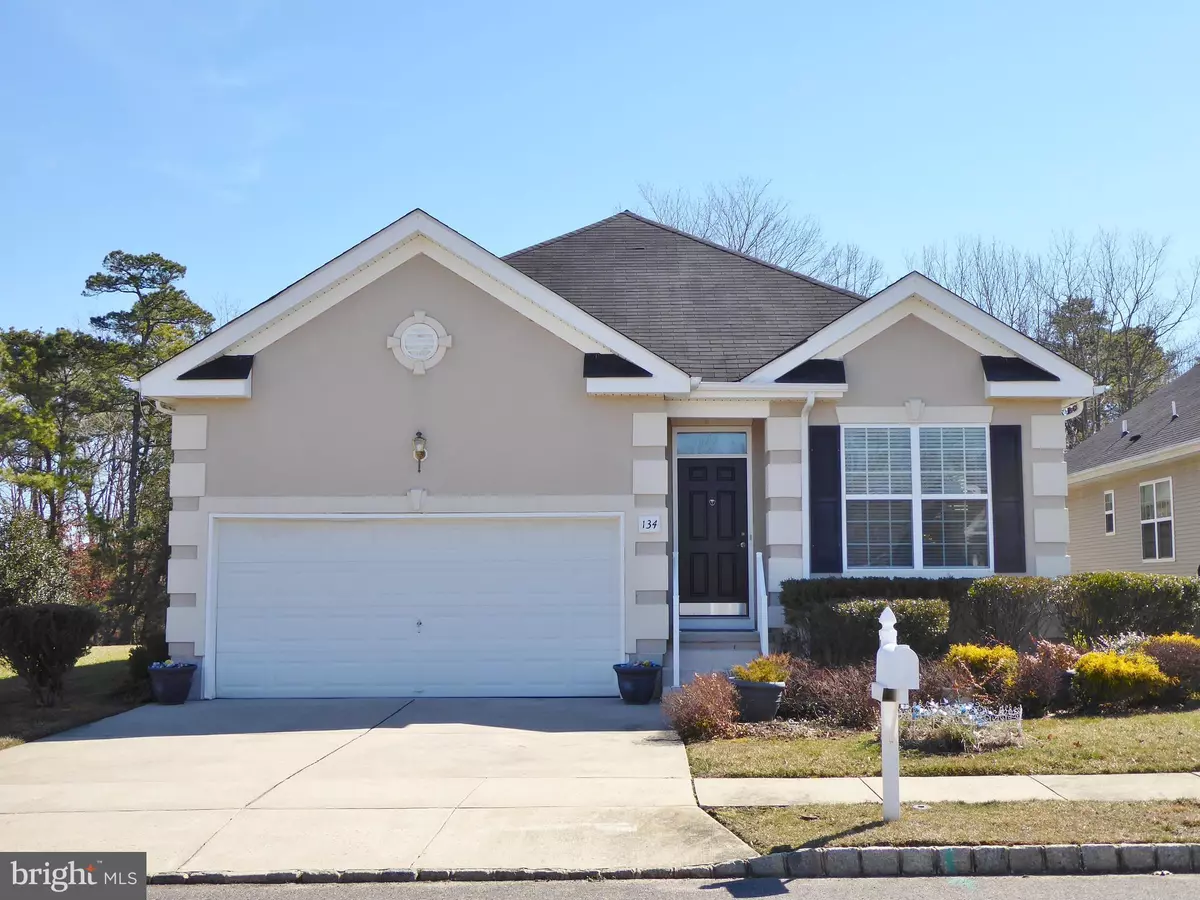$330,000
$340,000
2.9%For more information regarding the value of a property, please contact us for a free consultation.
3 Beds
2 Baths
3,238 SqFt
SOLD DATE : 11/14/2022
Key Details
Sold Price $330,000
Property Type Single Family Home
Sub Type Detached
Listing Status Sold
Purchase Type For Sale
Square Footage 3,238 sqft
Price per Sqft $101
Subdivision Four Seasons
MLS Listing ID NJCB2005354
Sold Date 11/14/22
Style Ranch/Rambler
Bedrooms 3
Full Baths 2
HOA Fees $259/mo
HOA Y/N Y
Abv Grd Liv Area 2,054
Originating Board BRIGHT
Year Built 2008
Annual Tax Amount $8,476
Tax Year 2021
Lot Size 5,998 Sqft
Acres 0.14
Lot Dimensions 50.00 x 120.00
Property Description
MAKE YOUR MOVE TO FOUR SEASONS 55+ COMMUNITY! Where you will live a worry free lifestyle in this stately stucco faced home with 2,054 sq ft of living space on the first floor and 1,184 sq ft of finished basement. Front door entrance leads you into the formal living room and dining room with beautiful hardwood flooring. Kitchen features center island, pantry, 42 inch cabinets, a lot of counter space, all appliances, an open floor plan with breakfast nook and family room. The family room back door leads to the deck, which overlooks a peaceful backdrop of a wooded bird sanctuary. Master bedroom boosts a walk in closet and its own full bath, complete with double sinks, soaking tub, shower stall, and tile flooring. The other two bedrooms share a full bath with tub/shower combination, vanity and tile flooring. You will love the central vacuum throughout this home. A nice touch is the open stairway to the basement. At the bottom of the stairway is a small room, which transitions you to the finished basement with recessed lighting with wall to wall carpet and the utility/storage room. The basement is constructed with poured concrete walls. Also worth noting is the PEX plumbing and the oversized water heater. Main floor laundry room with sink performs a double duty for access to the two car garage. Premium lot location as an end unit and a landscaped common area. Four Seasons is a desirable community with many amenities, such as club house with fitness center, banquet facility, tennis, pool, and more. Come Buy!
Location
State NJ
County Cumberland
Area Millville City (20610)
Zoning RES
Rooms
Basement Full, Fully Finished, Partially Finished, Sump Pump
Main Level Bedrooms 3
Interior
Interior Features Breakfast Area, Combination Dining/Living, Family Room Off Kitchen, Floor Plan - Open, Formal/Separate Dining Room, Kitchen - Island, Pantry, Recessed Lighting, Soaking Tub, Stall Shower, Tub Shower, Walk-in Closet(s), Wood Floors
Hot Water Natural Gas
Heating Forced Air
Cooling Central A/C
Flooring Carpet, Ceramic Tile, Hardwood
Equipment Built-In Microwave, Dryer, Disposal, Dishwasher, Oven/Range - Gas, Washer
Furnishings Partially
Fireplace N
Appliance Built-In Microwave, Dryer, Disposal, Dishwasher, Oven/Range - Gas, Washer
Heat Source Natural Gas
Laundry Main Floor
Exterior
Exterior Feature Deck(s)
Garage Garage - Front Entry, Garage Door Opener, Inside Access
Garage Spaces 4.0
Waterfront N
Water Access N
Roof Type Shingle
Street Surface Black Top
Accessibility None
Porch Deck(s)
Parking Type Driveway, Detached Garage
Total Parking Spaces 4
Garage Y
Building
Lot Description Backs to Trees
Story 1
Foundation Other
Sewer Public Sewer
Water Public
Architectural Style Ranch/Rambler
Level or Stories 1
Additional Building Above Grade, Below Grade
Structure Type High
New Construction N
Schools
School District Millville Area
Others
Pets Allowed Y
HOA Fee Include Common Area Maintenance,Health Club,Lawn Care Front,Lawn Care Rear,Lawn Care Side,Lawn Maintenance,Management,Pool(s),Recreation Facility,Snow Removal
Senior Community Yes
Age Restriction 55
Tax ID 10-00052 01-00017
Ownership Fee Simple
SqFt Source Assessor
Acceptable Financing FHA, Conventional, Cash
Horse Property N
Listing Terms FHA, Conventional, Cash
Financing FHA,Conventional,Cash
Special Listing Condition Standard
Pets Description Size/Weight Restriction, Dogs OK, Cats OK
Read Less Info
Want to know what your home might be worth? Contact us for a FREE valuation!

Our team is ready to help you sell your home for the highest possible price ASAP

Bought with Brian R Collini • Collini Real Estate LLC

"My job is to find and attract mastery-based agents to the office, protect the culture, and make sure everyone is happy! "






