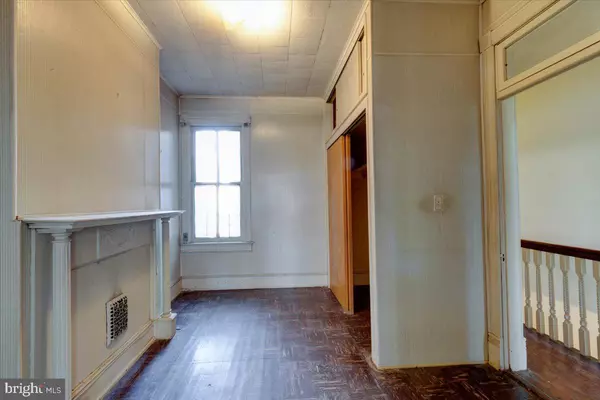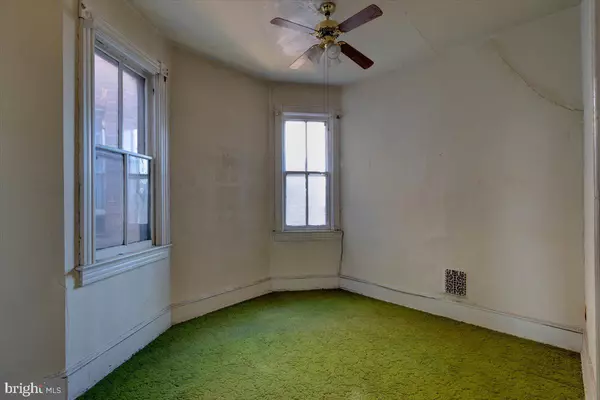$927,100
$749,000
23.8%For more information regarding the value of a property, please contact us for a free consultation.
4 Beds
2 Baths
2,594 SqFt
SOLD DATE : 12/17/2021
Key Details
Sold Price $927,100
Property Type Townhouse
Sub Type Interior Row/Townhouse
Listing Status Sold
Purchase Type For Sale
Square Footage 2,594 sqft
Price per Sqft $357
Subdivision Bloomingdale
MLS Listing ID DCDC2020900
Sold Date 12/17/21
Style Victorian
Bedrooms 4
Full Baths 1
Half Baths 1
HOA Y/N N
Abv Grd Liv Area 1,796
Originating Board BRIGHT
Year Built 1895
Annual Tax Amount $2,251
Tax Year 2021
Lot Size 1,500 Sqft
Acres 0.03
Property Description
MULTIPLE OFFERS RECEIVED
INVESTORS, DEVELOPERS & THRILL SEEKERS - Ready for a rehab project? Located on a tree-lined block in the Bloomingdale Historic District, this property is 4-rooms deep with over 2600sf in the main house & almost 900sf in the English Bsmt (level walk-out in rear). RF-1 Zoning. Convert into a home with a 2BR rental unit or 2 condos. Either way, it's a win-win. Utilities in service. Minutes to NOMA & SHAW HU Metro stations, Union Station, Whole Foods, Union Market, new Park Place Development. Off-street parking.
Estate Sale. Sold Strictly in "AS IS" "WHERE IS" condition. Offers Due by 5:00pm Wednesday, Nov. 17th.
Location
State DC
County Washington
Zoning RF-1
Direction North
Rooms
Basement English, Daylight, Partial, Connecting Stairway, Front Entrance, Full, Rear Entrance, Walkout Level
Interior
Interior Features Floor Plan - Traditional
Hot Water Natural Gas
Heating Hot Water
Cooling Central A/C
Flooring Wood, Fully Carpeted
Fireplaces Type Mantel(s)
Equipment Oven/Range - Gas
Fireplace Y
Window Features Wood Frame
Appliance Oven/Range - Gas
Heat Source Natural Gas
Laundry Basement
Exterior
Garage Spaces 1.0
Utilities Available Electric Available, Sewer Available, Water Available, Natural Gas Available
Waterfront N
Water Access N
View Street
Roof Type Unknown
Accessibility None
Parking Type Off Street
Total Parking Spaces 1
Garage N
Building
Story 3
Foundation Other
Sewer Public Sewer
Water Public
Architectural Style Victorian
Level or Stories 3
Additional Building Above Grade, Below Grade
Structure Type 9'+ Ceilings,Paneled Walls,Plaster Walls
New Construction N
Schools
Elementary Schools Langley
High Schools Mckinley Technology
School District District Of Columbia Public Schools
Others
Senior Community No
Tax ID 3105//0065
Ownership Fee Simple
SqFt Source Assessor
Acceptable Financing Conventional, Cash, Bank Portfolio
Listing Terms Conventional, Cash, Bank Portfolio
Financing Conventional,Cash,Bank Portfolio
Special Listing Condition Probate Listing
Read Less Info
Want to know what your home might be worth? Contact us for a FREE valuation!

Our team is ready to help you sell your home for the highest possible price ASAP

Bought with Sean A Satkus • Long & Foster Real Estate, Inc.

"My job is to find and attract mastery-based agents to the office, protect the culture, and make sure everyone is happy! "






