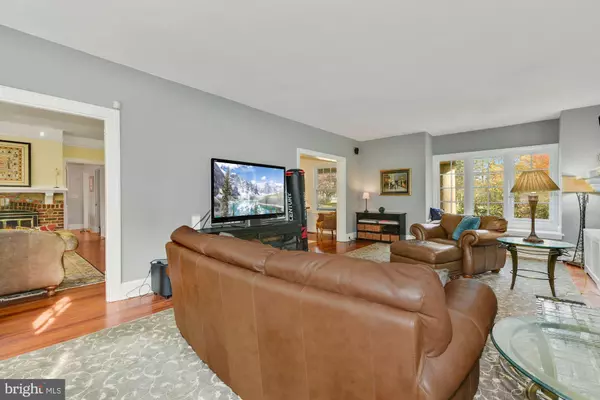$525,000
$500,000
5.0%For more information regarding the value of a property, please contact us for a free consultation.
6 Beds
3 Baths
2,963 SqFt
SOLD DATE : 01/20/2022
Key Details
Sold Price $525,000
Property Type Single Family Home
Sub Type Detached
Listing Status Sold
Purchase Type For Sale
Square Footage 2,963 sqft
Price per Sqft $177
Subdivision Beverly Meadows
MLS Listing ID NJBL2010510
Sold Date 01/20/22
Style Colonial
Bedrooms 6
Full Baths 2
Half Baths 1
HOA Y/N N
Abv Grd Liv Area 2,963
Originating Board BRIGHT
Year Built 1900
Annual Tax Amount $10,776
Tax Year 2021
Lot Size 1.034 Acres
Acres 1.03
Lot Dimensions 195.00 x 231.00
Property Description
This stately 6 bedroom, 2.5 bath colonial is updated with newer lighting and fresh paint on the first floor. Located in a parklike setting and a short walking distance to the river, the home offers a front porch that wraps around to pergola for entertaining and outdoor enjoyment. A large foyer welcomes you and your guests with hardwood floors and beautiful open staircase with custom carpet runner. The enormous living room features hardwood floors, a bay window with window seat, wood burning fireplace, and door to the pergola, and overflows with natural light. The family room has hardwood floors, built-ins, a bay window, woodburning fireplace and access to the backyard. Your family and guests will enjoy th spacious dining room with tasteful chandelier. and hardwood floors. The butlers pantry is located between the dining room and kitchen and features butcher block countertops, new Bosch dishwasher, sink, and plenty of cabinets and shelves to display your dishware along with a passthrough to the kitchen. The gourmet kitchen has large updated pendant lighting, a massive island with sink and granite countertops, double oven, and 4 burner gas range with skillet and pot filler. There is a mudroom off the kitchen for backyard entry. A second staircase from the kitchen offers quick access to the second floor. The owner's suite welcomes you with a transom window, hardwood floors, WIC, ceiling fan, and wall of custom closets. The owners added a luxurious owner's bath with spacious walk-in shower, double sinks, and 4 large windows with custom window treatment. There are three additional bedrooms on this floor with hardwood floors and one has access to a balcony. The owners also added an upstairs laundry room but there is still another laundry area in the basement. The hall bath has been remodeled with shiplap walls, tile floor, and subway tiles in the shower. Moving up, this recently finished third floor welcomes you with wall-to-wall carpeting, the 5th and 6th bedrooms and a bonus room. With a detached 2 car garage, driveway parking for at least ten cars, and full basement, this home is not to be missed!
Location
State NJ
County Burlington
Area Burlington Twp (20306)
Zoning R40
Rooms
Other Rooms Living Room, Dining Room, Bedroom 2, Bedroom 3, Bedroom 4, Bedroom 5, Kitchen, Family Room, Foyer, Bedroom 1, Other, Bedroom 6, Bathroom 1, Bonus Room, Half Bath
Basement Drain, Full, Unfinished
Interior
Interior Features Butlers Pantry, Cedar Closet(s), Carpet, Built-Ins, Chair Railings, Crown Moldings, Double/Dual Staircase, Floor Plan - Traditional, Kitchen - Eat-In, Kitchen - Island, Recessed Lighting, Stain/Lead Glass, Tub Shower, Upgraded Countertops, Walk-in Closet(s), Wood Floors, Ceiling Fan(s)
Hot Water Natural Gas
Heating Hot Water
Cooling Central A/C
Flooring Hardwood, Carpet
Fireplaces Number 2
Fireplaces Type Brick, Wood
Equipment Dishwasher, Dryer, Exhaust Fan, Oven - Double, Oven/Range - Gas, Washer, Refrigerator
Fireplace Y
Window Features Bay/Bow
Appliance Dishwasher, Dryer, Exhaust Fan, Oven - Double, Oven/Range - Gas, Washer, Refrigerator
Heat Source Natural Gas
Laundry Upper Floor
Exterior
Garage Garage - Front Entry
Garage Spaces 12.0
Waterfront N
Water Access N
Roof Type Asphalt
Accessibility None
Parking Type Detached Garage, Driveway
Total Parking Spaces 12
Garage Y
Building
Story 3
Foundation Brick/Mortar, Block
Sewer Public Sewer
Water Public
Architectural Style Colonial
Level or Stories 3
Additional Building Above Grade, Below Grade
Structure Type Plaster Walls
New Construction N
Schools
Elementary Schools Burl Twp
Middle Schools Burlington Township
High Schools Burlington Township
School District Burlington Township
Others
Pets Allowed Y
Senior Community No
Tax ID 06-00004-00002
Ownership Fee Simple
SqFt Source Assessor
Acceptable Financing Cash, Conventional
Listing Terms Cash, Conventional
Financing Cash,Conventional
Special Listing Condition Standard
Pets Description No Pet Restrictions
Read Less Info
Want to know what your home might be worth? Contact us for a FREE valuation!

Our team is ready to help you sell your home for the highest possible price ASAP

Bought with Joe DeLorenzo • RE/MAX IN TOWN

"My job is to find and attract mastery-based agents to the office, protect the culture, and make sure everyone is happy! "






