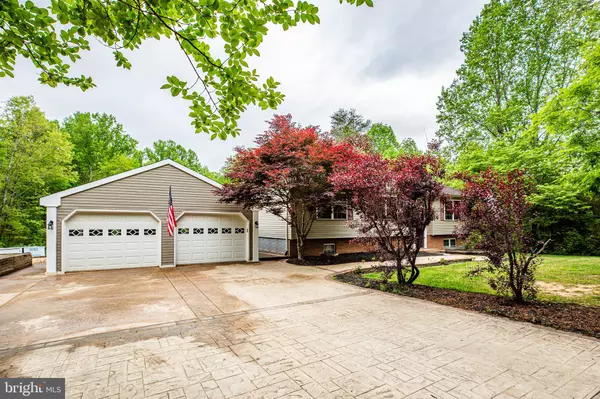$417,000
$415,000
0.5%For more information regarding the value of a property, please contact us for a free consultation.
4 Beds
3 Baths
2,538 SqFt
SOLD DATE : 06/17/2022
Key Details
Sold Price $417,000
Property Type Single Family Home
Sub Type Detached
Listing Status Sold
Purchase Type For Sale
Square Footage 2,538 sqft
Price per Sqft $164
Subdivision None Available
MLS Listing ID VASP2009696
Sold Date 06/17/22
Style Split Foyer
Bedrooms 4
Full Baths 3
HOA Y/N N
Abv Grd Liv Area 1,290
Originating Board BRIGHT
Year Built 2004
Annual Tax Amount $1,971
Tax Year 2021
Lot Size 5.130 Acres
Acres 5.13
Property Description
Welcome to 7916 Twin Oaks Drive! This serene split foyer home sits on 5.13 Acres! Featuring 4 bedrooms, 3 full baths and plenty of space for its next owner whether you are inside or out. You will find the home has been freshly painted, has hardwoods and laminates throughout the main level and carpet in the lower level. The upper level has a primary bedroom with its own en-suite, an additional 2 bedrooms, the living room, dining room and kitchen. The lower level features another primary bedroom, a bath with new vanity and toilet, a rec-room, laundry room and a den/office/bedroom. The detached garage measures 24 x 32 with a stamped concrete floor that continues down the driveway and sidewalk. The back patio also features a stamped concrete patio that leads to your upper-level deck. The property backs to a creek. This home is a must-see put it on your list!!
Location
State VA
County Spotsylvania
Zoning A2
Rooms
Other Rooms Living Room, Dining Room, Primary Bedroom, Bedroom 2, Kitchen, Family Room, Den, Bedroom 1, Laundry, Bathroom 1, Bathroom 3, Primary Bathroom
Main Level Bedrooms 3
Interior
Interior Features Breakfast Area, Carpet, Ceiling Fan(s), Chair Railings, Combination Dining/Living, Crown Moldings, Dining Area, Family Room Off Kitchen, Floor Plan - Open, Pantry, Primary Bath(s), Tub Shower, Walk-in Closet(s), Window Treatments, Wood Floors, Other
Hot Water Electric
Heating Heat Pump(s)
Cooling Central A/C, Heat Pump(s)
Flooring Hardwood, Ceramic Tile, Laminate Plank
Heat Source Electric
Exterior
Exterior Feature Deck(s), Patio(s)
Garage Additional Storage Area, Garage - Front Entry, Other
Garage Spaces 6.0
Utilities Available Electric Available, Phone Available, Cable TV, Cable TV Available
Waterfront N
Water Access N
View Trees/Woods
Roof Type Architectural Shingle
Accessibility None
Porch Deck(s), Patio(s)
Parking Type Driveway, Detached Garage
Total Parking Spaces 6
Garage Y
Building
Story 2
Foundation Slab
Sewer On Site Septic
Water Well
Architectural Style Split Foyer
Level or Stories 2
Additional Building Above Grade, Below Grade
New Construction N
Schools
Middle Schools Post Oak
High Schools Spotsylvania
School District Spotsylvania County Public Schools
Others
Senior Community No
Tax ID 61-10-9-
Ownership Fee Simple
SqFt Source Assessor
Acceptable Financing FHA, VA, USDA, Cash, Conventional, Rural Development, Other, VHDA
Listing Terms FHA, VA, USDA, Cash, Conventional, Rural Development, Other, VHDA
Financing FHA,VA,USDA,Cash,Conventional,Rural Development,Other,VHDA
Special Listing Condition Standard
Read Less Info
Want to know what your home might be worth? Contact us for a FREE valuation!

Our team is ready to help you sell your home for the highest possible price ASAP

Bought with Rachel Marie Flynn • City Chic Real Estate

"My job is to find and attract mastery-based agents to the office, protect the culture, and make sure everyone is happy! "






