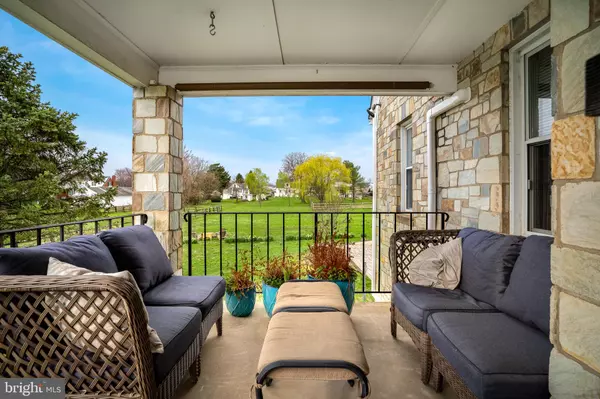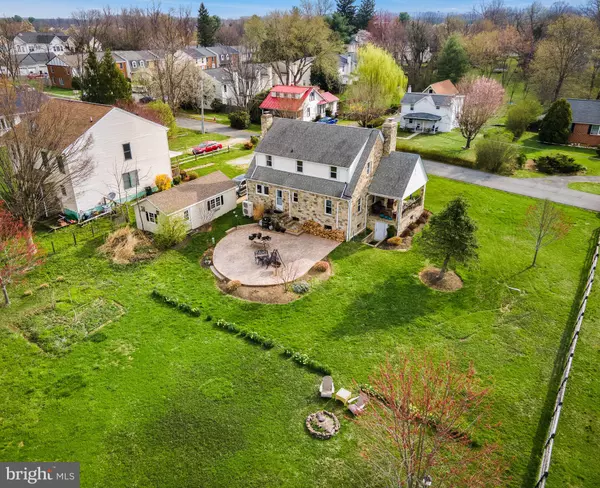$560,000
$539,000
3.9%For more information regarding the value of a property, please contact us for a free consultation.
3 Beds
2 Baths
1,946 SqFt
SOLD DATE : 05/26/2021
Key Details
Sold Price $560,000
Property Type Single Family Home
Sub Type Detached
Listing Status Sold
Purchase Type For Sale
Square Footage 1,946 sqft
Price per Sqft $287
Subdivision Town Of Purcellville
MLS Listing ID VALO434470
Sold Date 05/26/21
Style Cape Cod
Bedrooms 3
Full Baths 2
HOA Y/N N
Abv Grd Liv Area 1,946
Originating Board BRIGHT
Year Built 1950
Annual Tax Amount $5,484
Tax Year 2021
Lot Size 0.680 Acres
Acres 0.68
Property Description
Rare, beautiful, mid-century, all-stone house located in the heart of Purcellville! Large .68 acre lot with NO HOA! Just a short walk to historic, downtown Main Street where you can enjoy Purcellville town parades and special events! The 45 mile Washington & Old Dominion Railroad Regional Park (W&OD Trail) is also within walking distance. The trail ends in Purcellville! Perfect for walking, running, bicycling and more! Meticulously landscaped yard with 60 feet of spring daffodils! Gorgeous 6-feet hydrangeas and ornamental zebra grass surrounding the 1,000 square foot, stamped concrete patio. 9 foot dinner-plate hibiscus and flower beds throughout the property as well as mature garden space ready for the next owner. Enjoy the spectacular sunsets while sitting on your patio or next to your stacked stone fire pit. Cozy and highly desirable bonus side-porch with lounging and eating spaces. An additional perfect space to view the breathtaking sunsets! 8 foot wide, roll down shades are included for complete privacy. Versatile 1.5 detached garage with built in shelves. Custom-designed, farm-wood, white washed wainscotting entryway. Relax by the wood burning fire place in the family room. Arched doorways on main floor adds to the charm and history of this home. Main level bedroom/ office with two large bedrooms upstairs. Explore the side attic space for storage in the upstairs bedrooms that also make the perfect secret hiding place or fort! All original hardwood floors! Six, newly installed Mitsubishi mini-splits, allowing for custom climate control in each room. High energy efficiency, huge cost savings and maintenance free. Truly bespoke home, with love and attention to detail by owner. A rare treasure in the heart of historic Purcellville! Kindly take off shoes and use provided anti-bacterial wipes to wipe down spaces, door handles and light switches.
Location
State VA
County Loudoun
Zoning 01
Direction East
Rooms
Other Rooms Dining Room, Bedroom 2, Bedroom 3, Kitchen, Family Room, Basement, Bedroom 1, Bathroom 1, Bathroom 2
Basement Unfinished, Full, Walkout Stairs
Main Level Bedrooms 1
Interior
Interior Features Attic, Attic/House Fan, Carpet, Ceiling Fan(s), Crown Moldings, Dining Area, Floor Plan - Traditional, Formal/Separate Dining Room, Kitchen - Table Space, Pantry, Recessed Lighting, Stain/Lead Glass, Tub Shower, Stall Shower, Wainscotting, Window Treatments, Wood Floors
Hot Water Electric
Heating Heat Pump - Oil BackUp
Cooling Ductless/Mini-Split
Flooring Hardwood, Carpet, Tile/Brick
Fireplaces Number 1
Fireplaces Type Equipment
Equipment Dishwasher, Disposal, Dryer - Electric, Dryer - Front Loading, Extra Refrigerator/Freezer, Oven - Single, Oven/Range - Electric, Range Hood, Refrigerator, Stainless Steel Appliances, Washer, Water Heater - High-Efficiency
Fireplace Y
Window Features Bay/Bow,Casement,Double Pane,Screens,Storm
Appliance Dishwasher, Disposal, Dryer - Electric, Dryer - Front Loading, Extra Refrigerator/Freezer, Oven - Single, Oven/Range - Electric, Range Hood, Refrigerator, Stainless Steel Appliances, Washer, Water Heater - High-Efficiency
Heat Source Electric
Laundry Basement
Exterior
Exterior Feature Patio(s), Porch(es), Roof
Garage Additional Storage Area, Garage - Front Entry, Garage - Side Entry, Oversized
Garage Spaces 3.0
Waterfront N
Water Access N
View Garden/Lawn, Street
Roof Type Asphalt
Street Surface Black Top
Accessibility None
Porch Patio(s), Porch(es), Roof
Road Frontage Boro/Township
Parking Type Detached Garage, Driveway
Total Parking Spaces 3
Garage Y
Building
Lot Description Front Yard, Landscaping, No Thru Street, Rear Yard, SideYard(s)
Story 2
Sewer Public Sewer
Water Public
Architectural Style Cape Cod
Level or Stories 2
Additional Building Above Grade, Below Grade
New Construction N
Schools
Elementary Schools Emerick
Middle Schools Blue Ridge
High Schools Loudoun Valley
School District Loudoun County Public Schools
Others
Senior Community No
Tax ID 488298807000
Ownership Fee Simple
SqFt Source Assessor
Acceptable Financing Conventional, FHA, VA, Cash
Listing Terms Conventional, FHA, VA, Cash
Financing Conventional,FHA,VA,Cash
Special Listing Condition Standard
Read Less Info
Want to know what your home might be worth? Contact us for a FREE valuation!

Our team is ready to help you sell your home for the highest possible price ASAP

Bought with Linda A Culbert • Long & Foster Real Estate, Inc.

"My job is to find and attract mastery-based agents to the office, protect the culture, and make sure everyone is happy! "






