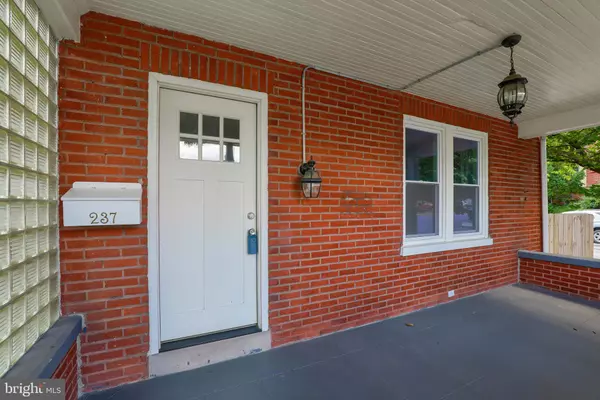$279,000
$279,000
For more information regarding the value of a property, please contact us for a free consultation.
3 Beds
2 Baths
2,232 SqFt
SOLD DATE : 09/13/2021
Key Details
Sold Price $279,000
Property Type Single Family Home
Sub Type Detached
Listing Status Sold
Purchase Type For Sale
Square Footage 2,232 sqft
Price per Sqft $125
Subdivision Lancaster City Ward 8
MLS Listing ID PALA2000436
Sold Date 09/13/21
Style Traditional
Bedrooms 3
Full Baths 2
HOA Y/N N
Abv Grd Liv Area 1,488
Originating Board BRIGHT
Year Built 1922
Annual Tax Amount $4,863
Tax Year 2021
Lot Size 2,614 Sqft
Acres 0.06
Property Description
Beautifully remodeled detached home - WITH a TWO-car detached garage & fully fenced yard! This home was remodeled throughout by prior owner!
The covered front porch is delightful! As you enter the living room, you'll appreciate the open-concept floor plan & lovely hardwood flooring! The kitchen/dining area features an island, tile backsplash, granite countertops & tons of storage!
On the second floor, you will discover three bedrooms, plus a full bathroom with a custom tiled shower!
The lower level showcases a large finished living area with ceramic tile flooring and a second full bathroom, also featuring a custom tile shower!
This property is being sold for an estate. Please note that the property is being sold in 'as-is' condition & buyers will be responsible to pay both transfer taxes.
Location
State PA
County Lancaster
Area Lancaster City (10533)
Zoning RESIDENTIAL
Rooms
Other Rooms Living Room, Dining Room, Primary Bedroom, Bedroom 2, Bedroom 3, Kitchen, Laundry
Basement Full, Fully Finished, Interior Access, Outside Entrance, Rear Entrance, Walkout Stairs, Windows
Interior
Interior Features Floor Plan - Open, Kitchen - Island, Recessed Lighting, Upgraded Countertops, Combination Kitchen/Dining, Kitchen - Gourmet
Hot Water Electric
Heating Forced Air, Heat Pump(s)
Cooling Central A/C, Ductless/Mini-Split
Equipment Built-In Microwave, Built-In Range, Dishwasher, Dryer - Electric, Oven - Wall, Oven - Self Cleaning, Oven/Range - Electric, Stainless Steel Appliances, Washer
Fireplace N
Window Features Replacement
Appliance Built-In Microwave, Built-In Range, Dishwasher, Dryer - Electric, Oven - Wall, Oven - Self Cleaning, Oven/Range - Electric, Stainless Steel Appliances, Washer
Heat Source Electric
Laundry Basement
Exterior
Garage Garage Door Opener, Garage - Rear Entry
Garage Spaces 2.0
Fence Board
Waterfront N
Water Access N
Accessibility >84\" Garage Door, 32\"+ wide Doors
Parking Type Detached Garage, On Street
Total Parking Spaces 2
Garage Y
Building
Story 2
Sewer Public Sewer
Water Public
Architectural Style Traditional
Level or Stories 2
Additional Building Above Grade, Below Grade
New Construction N
Schools
Elementary Schools Buchanan
Middle Schools Wheatland
High Schools Mccaskey Campus
School District School District Of Lancaster
Others
Pets Allowed N
Senior Community No
Tax ID 338-76075-0-0000
Ownership Fee Simple
SqFt Source Assessor
Security Features Smoke Detector,Carbon Monoxide Detector(s)
Acceptable Financing Cash, Conventional, FHA, VA
Horse Property N
Listing Terms Cash, Conventional, FHA, VA
Financing Cash,Conventional,FHA,VA
Special Listing Condition Standard, Probate Listing
Read Less Info
Want to know what your home might be worth? Contact us for a FREE valuation!

Our team is ready to help you sell your home for the highest possible price ASAP

Bought with Leah M. Davis • Berkshire Hathaway HomeServices Homesale Realty

"My job is to find and attract mastery-based agents to the office, protect the culture, and make sure everyone is happy! "





