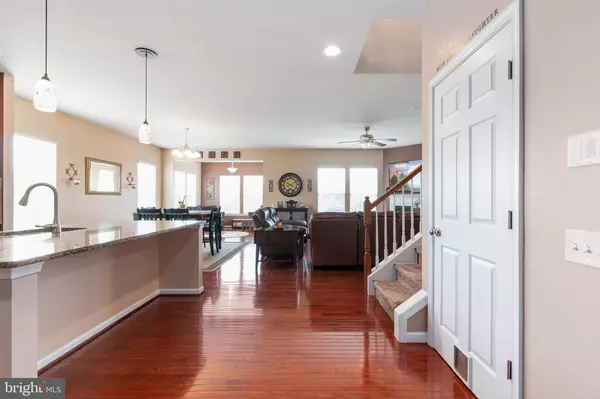$530,000
$489,900
8.2%For more information regarding the value of a property, please contact us for a free consultation.
5 Beds
4 Baths
4,078 SqFt
SOLD DATE : 07/07/2021
Key Details
Sold Price $530,000
Property Type Single Family Home
Sub Type Detached
Listing Status Sold
Purchase Type For Sale
Square Footage 4,078 sqft
Price per Sqft $129
Subdivision Stafford Lakes Village
MLS Listing ID VAST232582
Sold Date 07/07/21
Style Traditional
Bedrooms 5
Full Baths 3
Half Baths 1
HOA Fees $63/qua
HOA Y/N Y
Abv Grd Liv Area 2,974
Originating Board BRIGHT
Year Built 2012
Annual Tax Amount $3,940
Tax Year 2020
Lot Size 9,923 Sqft
Acres 0.23
Property Description
***UPDATE: Substantial offers in hand. OPEN HOUSES canceled. ****UPDATE: NO rent back required!!*** PRISTINE CLEAN and READY to be SEEN!! ONE OWNER! Multi-generational home with full, apartment style basement complete with kitchen, dining/sunroom, living room, 5th bedroom and full bath. Rental opportunity with walkout, rear entrance. Media room ready for the blackout room viewing of your favorite movies or a private getaway to binge watch Netflix! OPTIONS! Large and CLEAN unfinished storage for all of those holiday decoration bins! Large, double door linen/storage closet and additional storage under the stairs with shelving! The main level floor, GORGEOUS HARDWOODS that is, will not disappoint! Generous sized office with French doors near entry. Large gourmet kitchen, stainless steel appliances with LARGE island (of course its granite)! Double ovens, built-in microwave and 5 burner gas stove! SUNROOM for entertaining or dining! Open floor plan with comfortable family room complete with a corner gas fireplace. Additional room on main floor has a closet and could easily be converted to a MAIN FLOOR BEDROOM, secondary office space or workout room! Entry from the 2-car garage with epoxy-painted floor leads to a mudroom space hidden from the rest of the open area. Upstairs you or the kids will enjoy the LOFT BONUS area! FOUR more bedrooms with walk-in closets and the homes 3rd full bath. Bright and roomy 2nd FLOOR LAUNDRY! The generous sized owners suite with double sinks, soaking tub, separate shower and walk-in closet will have you unpacking in your mind on viewing day! Lets not overlook the outside! Beautiful landscaping with irrigation system will keep your property looking just right year around. Go out onto the deck and BBQ and then down to the stamped concrete patio. NO DIRECT BACKYARD NEIGHBORS up to your property line! Additional privacy trees for extra good measure. Roof replaced in 2018! HOME WARRANTY for one year included FREE to new owner! SUMMER FUN in the fantastic community pool that you will not have to maintain! Tennis and basketball courts, sidewalks and spacious roads when extra parking is needed. Have we checked all of your boxes? GET IN WHILE THE GETTING IS GOOD! TWO open houses on Memorial Day weekend! Located off I-95 exit 133B, HWY 17 Warrenton, near University of Mary Washington satellite campus, shopping, restaurants and 1 Exit from Central Park! Commuter lot on HWY 17 approximately 1/4 mile from I-95.
Location
State VA
County Stafford
Zoning R1
Rooms
Basement Full, Combination, Partially Finished, Walkout Level, Windows, Connecting Stairway, Heated, Improved, Outside Entrance, Rear Entrance, Sump Pump
Interior
Interior Features 2nd Kitchen, Breakfast Area, Carpet, Ceiling Fan(s), Combination Dining/Living, Combination Kitchen/Dining, Combination Kitchen/Living, Family Room Off Kitchen, Floor Plan - Open, Intercom, Kitchen - Island, Kitchen - Gourmet, Kitchenette, Primary Bath(s), Recessed Lighting, Sprinkler System, Stall Shower, Tub Shower, Upgraded Countertops, Walk-in Closet(s), Wood Floors, Dining Area, Kitchen - Eat-In, Kitchen - Table Space, Pantry, Store/Office
Hot Water 60+ Gallon Tank, Natural Gas
Heating Central, Energy Star Heating System
Cooling Central A/C
Flooring Hardwood, Partially Carpeted
Fireplaces Number 1
Fireplaces Type Corner, Gas/Propane
Equipment Built-In Microwave, Cooktop, Dishwasher, Disposal, Exhaust Fan, Icemaker, Extra Refrigerator/Freezer, Intercom, Microwave, Oven - Double, Oven - Wall, Range Hood, Refrigerator, Stainless Steel Appliances, Water Dispenser, Water Heater, Washer/Dryer Hookups Only, Oven/Range - Gas, Stove, ENERGY STAR Refrigerator, ENERGY STAR Dishwasher
Furnishings No
Fireplace Y
Window Features Double Hung,Double Pane,Screens,Vinyl Clad
Appliance Built-In Microwave, Cooktop, Dishwasher, Disposal, Exhaust Fan, Icemaker, Extra Refrigerator/Freezer, Intercom, Microwave, Oven - Double, Oven - Wall, Range Hood, Refrigerator, Stainless Steel Appliances, Water Dispenser, Water Heater, Washer/Dryer Hookups Only, Oven/Range - Gas, Stove, ENERGY STAR Refrigerator, ENERGY STAR Dishwasher
Heat Source Natural Gas
Laundry Upper Floor
Exterior
Exterior Feature Deck(s), Patio(s), Porch(es)
Garage Garage - Front Entry, Garage Door Opener
Garage Spaces 4.0
Utilities Available Cable TV Available, Natural Gas Available, Phone Available, Electric Available, Water Available
Amenities Available Club House, Pool - Outdoor, Basketball Courts, Tennis Courts, Tot Lots/Playground
Waterfront N
Water Access N
Roof Type Shingle,Composite,Architectural Shingle
Accessibility 2+ Access Exits
Porch Deck(s), Patio(s), Porch(es)
Parking Type Attached Garage, Driveway, On Street
Attached Garage 2
Total Parking Spaces 4
Garage Y
Building
Lot Description Backs - Open Common Area, Front Yard, Landscaping, Rear Yard, Road Frontage
Story 3
Sewer No Septic System
Water Public
Architectural Style Traditional
Level or Stories 3
Additional Building Above Grade, Below Grade
New Construction N
Schools
Elementary Schools Rocky Run
Middle Schools Gayle
High Schools Colonial Forge
School District Stafford County Public Schools
Others
Pets Allowed Y
HOA Fee Include Pool(s),Snow Removal,Trash,Road Maintenance
Senior Community No
Tax ID 44-R-12-B-831
Ownership Fee Simple
SqFt Source Assessor
Security Features Intercom
Acceptable Financing Cash, Conventional, FHA, VA
Horse Property N
Listing Terms Cash, Conventional, FHA, VA
Financing Cash,Conventional,FHA,VA
Special Listing Condition Standard
Pets Description No Pet Restrictions
Read Less Info
Want to know what your home might be worth? Contact us for a FREE valuation!

Our team is ready to help you sell your home for the highest possible price ASAP

Bought with Herbert T Carter Jr. • Long & Foster Real Estate, Inc.

"My job is to find and attract mastery-based agents to the office, protect the culture, and make sure everyone is happy! "






