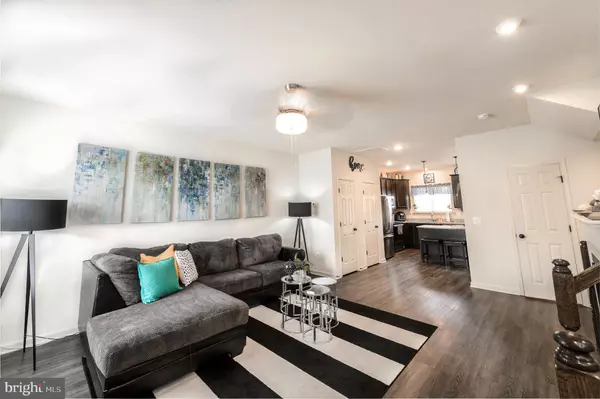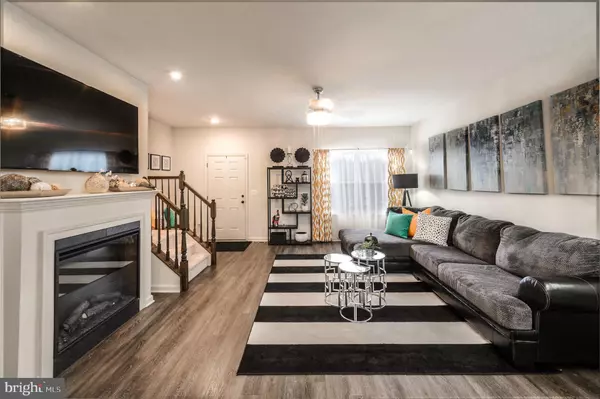$280,000
$279,999
For more information regarding the value of a property, please contact us for a free consultation.
4 Beds
4 Baths
1,400 SqFt
SOLD DATE : 06/29/2022
Key Details
Sold Price $280,000
Property Type Townhouse
Sub Type Interior Row/Townhouse
Listing Status Sold
Purchase Type For Sale
Square Footage 1,400 sqft
Price per Sqft $200
Subdivision Pendleton
MLS Listing ID VACV2001954
Sold Date 06/29/22
Style Traditional
Bedrooms 4
Full Baths 3
Half Baths 1
HOA Fees $98/qua
HOA Y/N Y
Abv Grd Liv Area 1,400
Originating Board BRIGHT
Year Built 2018
Annual Tax Amount $1,752
Tax Year 2021
Lot Size 1,820 Sqft
Acres 0.04
Property Description
Welcome to this gorgeous 3-level Townhome in the sought-after Pendleton. This 4 Bedroom, 3.5 Bath home shows like a model. The main level features a large living room, fireplace, half bath, and tons of natural light. The Gourmet kitchen boasts of Granite countertops, Stainless Steel appliances, and Pantry. The upper level features a nice size Primary Suite, two additional bedrooms, and a laundry area. The lower level features a family room, fourth Bedroom, and Full Bath. Pride of homeownership is shown throughout his home! Minutes to eateries, shopping, and ideal commuter location with easy access to I95. This home will not last, have your agent schedule your showing today!
Location
State VA
County Caroline
Zoning PMUD
Rooms
Basement Connecting Stairway
Main Level Bedrooms 4
Interior
Hot Water Electric
Heating Heat Pump(s)
Cooling Central A/C
Heat Source Electric
Exterior
Garage Spaces 2.0
Utilities Available Cable TV Available, Phone Available
Waterfront N
Water Access N
Accessibility None
Parking Type On Street, Driveway
Total Parking Spaces 2
Garage N
Building
Story 3
Foundation Permanent
Sewer Public Sewer
Water Public
Architectural Style Traditional
Level or Stories 3
Additional Building Above Grade, Below Grade
New Construction N
Schools
Elementary Schools Ladysmith
Middle Schools Caroline
High Schools Caroline
School District Caroline County Public Schools
Others
Senior Community No
Tax ID 52G1-2-118
Ownership Fee Simple
SqFt Source Assessor
Acceptable Financing Conventional, FHA, VA, VHDA, USDA
Listing Terms Conventional, FHA, VA, VHDA, USDA
Financing Conventional,FHA,VA,VHDA,USDA
Special Listing Condition Standard
Read Less Info
Want to know what your home might be worth? Contact us for a FREE valuation!

Our team is ready to help you sell your home for the highest possible price ASAP

Bought with Amanda Nicole Wilkinson • Long & Foster Real Estate, Inc.

"My job is to find and attract mastery-based agents to the office, protect the culture, and make sure everyone is happy! "






