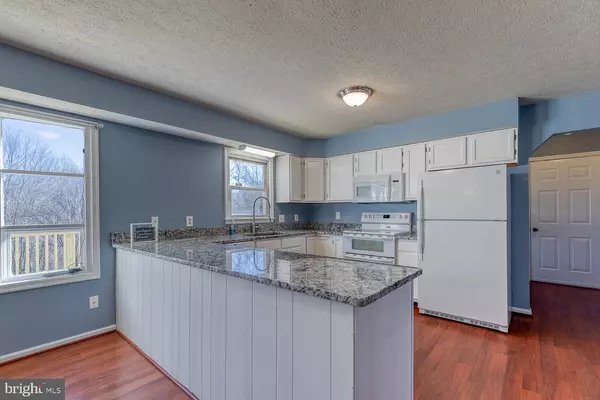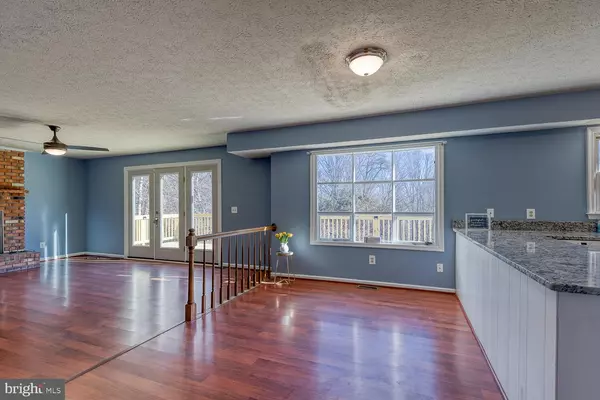$565,000
$560,000
0.9%For more information regarding the value of a property, please contact us for a free consultation.
5 Beds
4 Baths
3,600 SqFt
SOLD DATE : 03/09/2022
Key Details
Sold Price $565,000
Property Type Single Family Home
Sub Type Detached
Listing Status Sold
Purchase Type For Sale
Square Footage 3,600 sqft
Price per Sqft $156
Subdivision Bayview Estates
MLS Listing ID VAST2008362
Sold Date 03/09/22
Style Traditional
Bedrooms 5
Full Baths 3
Half Baths 1
HOA Y/N N
Abv Grd Liv Area 2,396
Originating Board BRIGHT
Year Built 1987
Annual Tax Amount $3,564
Tax Year 2021
Lot Size 4.253 Acres
Acres 4.25
Property Description
This 4.25 acre property is home to 3 fully finished levels of living space. Five bedrooms, to include an owner's suite replete with large walk in closet space, a large jacuzzi and a dressing area. Brand new carpet throughout the second level. Freshly painted throughout two levels (main and second). Brand new laminate flooring on the upstairs landing. A BRAND NEW 12' X 44" deck with rail lighting. The door from the family room to the deck is also brand new. New fixtures and mirrors in 3 bathrooms. New fixtures in the kitchen, family and dining rooms. Two new garage doors with remotes have just been installed along with new porch posts. This home is move in ready and just in time for Valentine's Day! What better way to say I love you then to buy the love of your life a new home?
Location
State VA
County Stafford
Zoning A2
Rooms
Other Rooms Living Room, Dining Room, Bedroom 5, Kitchen, Family Room, Breakfast Room, Laundry
Basement Fully Finished, Walkout Level
Interior
Interior Features Breakfast Area, Family Room Off Kitchen, Upgraded Countertops, Wood Stove, Ceiling Fan(s), Other
Hot Water Electric
Heating Heat Pump(s)
Cooling Central A/C, Heat Pump(s)
Flooring Laminate Plank, Carpet
Fireplaces Number 1
Window Features Bay/Bow,Storm
Heat Source Electric
Laundry Main Floor
Exterior
Exterior Feature Deck(s), Porch(es)
Garage Garage - Front Entry
Garage Spaces 2.0
Waterfront N
Water Access N
Accessibility 2+ Access Exits
Porch Deck(s), Porch(es)
Parking Type Attached Garage
Attached Garage 2
Total Parking Spaces 2
Garage Y
Building
Lot Description Backs to Trees
Story 3
Foundation Concrete Perimeter
Sewer Septic = # of BR
Water Public
Architectural Style Traditional
Level or Stories 3
Additional Building Above Grade, Below Grade
New Construction N
Schools
School District Stafford County Public Schools
Others
Senior Community No
Tax ID 31C 8 65
Ownership Fee Simple
SqFt Source Assessor
Acceptable Financing Conventional, FHA, VA
Listing Terms Conventional, FHA, VA
Financing Conventional,FHA,VA
Special Listing Condition Standard
Read Less Info
Want to know what your home might be worth? Contact us for a FREE valuation!

Our team is ready to help you sell your home for the highest possible price ASAP

Bought with Susie Branco Zinn • RE/MAX Gateway

"My job is to find and attract mastery-based agents to the office, protect the culture, and make sure everyone is happy! "






