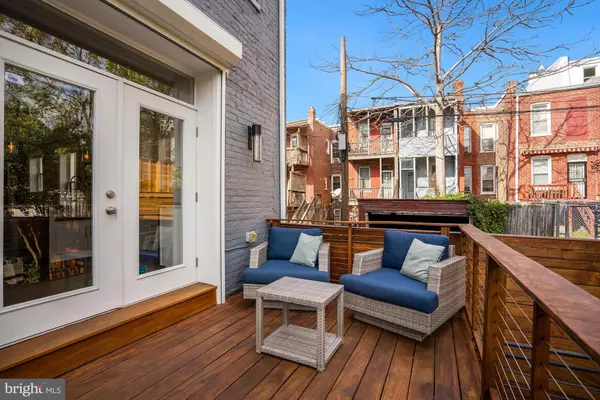$1,275,000
$1,299,000
1.8%For more information regarding the value of a property, please contact us for a free consultation.
4 Beds
4 Baths
2,985 SqFt
SOLD DATE : 01/21/2022
Key Details
Sold Price $1,275,000
Property Type Townhouse
Sub Type End of Row/Townhouse
Listing Status Sold
Purchase Type For Sale
Square Footage 2,985 sqft
Price per Sqft $427
Subdivision Bloomingdale
MLS Listing ID DCDC2017342
Sold Date 01/21/22
Style Victorian
Bedrooms 4
Full Baths 3
Half Baths 1
HOA Y/N N
Abv Grd Liv Area 2,325
Originating Board BRIGHT
Year Built 1906
Annual Tax Amount $9,223
Tax Year 2021
Lot Size 1,500 Sqft
Acres 0.03
Property Description
Beautifully restored end-unit townhouse ideally located on a quiet one-way street in Bloomingdale featuring 4 bedrooms, 3 full bathrooms, a powder room, a gourmet kitchen, beautiful outdoor spaces, and secure off-street parking.
The layout consists of 3 bedrooms, 2 bathrooms upstairs, a spacious open-concept main floor, and a complete 1 bedroom, 1 bathroom In-Law Suite on the lower level. The open floor plan creates a substantial living and entertaining space which include coffered ceilings, crown moldings, a free-standing gas fireplace, and charming powder room. This leads into the dining and gourmet kitchen area which feature floor-to-ceiling cabinets, marble countertops, stainless steel appliances, a steel farmhouse sink, and an eat-in peninsula. Eight-foot tall full-light french doors open up to a beautiful deck and private back yard with natural tree canopy, landscaping, lighting, environmental permeable pavers and large parking space. The 2 HVAC systems are located on the roof.
Upstairs the master bedroom faces the front of the house and has a cathedral ceiling and ensuite bathroom with a double sink floating vanity and spacious shower. Two additional bedrooms, a full bathroom with tub, and laundry facilities complete this level. The lower level functions as a complete In-Law Suite or rental unit with 1 bedroom, full bathroom, full kitchen, front and rear entrances. An interior connecting stairway means this floor can be used to expand the living area of the house.
An end-unit with lots of windows and light, this handsome contemporary home comes with Lutron remote/app controlled blinds throughout, app controlled lighting, a Sonos sound system on 3 levels, and Nest programmable thermostats for the dual zones.
Location
State DC
County Washington
Zoning RF1
Rooms
Other Rooms Primary Bedroom, Bedroom 2, Bedroom 3, Bedroom 4, Kitchen, Great Room, In-Law/auPair/Suite, Bathroom 2, Bathroom 3, Primary Bathroom, Half Bath
Basement Front Entrance, Rear Entrance, Fully Finished
Interior
Interior Features Kitchen - Gourmet, Breakfast Area, Primary Bath(s), Crown Moldings, Upgraded Countertops, Wood Floors, Recessed Lighting
Hot Water Natural Gas
Heating Heat Pump(s)
Cooling Central A/C
Fireplaces Number 1
Fireplaces Type Free Standing, Gas/Propane
Equipment Dishwasher, Disposal, Dryer - Front Loading, Dryer, Microwave, Oven/Range - Gas, Refrigerator, Washer, Range Hood
Furnishings No
Fireplace Y
Appliance Dishwasher, Disposal, Dryer - Front Loading, Dryer, Microwave, Oven/Range - Gas, Refrigerator, Washer, Range Hood
Heat Source Natural Gas
Laundry Upper Floor
Exterior
Exterior Feature Deck(s), Patio(s)
Garage Spaces 2.0
Fence Privacy, Rear, Wood
Waterfront N
Water Access N
View City, Street, Garden/Lawn
Accessibility Other
Porch Deck(s), Patio(s)
Parking Type Off Street
Total Parking Spaces 2
Garage N
Building
Story 3
Foundation Slab
Sewer Public Sewer
Water Public
Architectural Style Victorian
Level or Stories 3
Additional Building Above Grade, Below Grade
New Construction N
Schools
High Schools Mckinley Technology
School District District Of Columbia Public Schools
Others
Pets Allowed Y
Senior Community No
Tax ID 3119//0054
Ownership Fee Simple
SqFt Source Assessor
Security Features Security Gate,Carbon Monoxide Detector(s),Smoke Detector
Acceptable Financing Cash, Conventional
Horse Property N
Listing Terms Cash, Conventional
Financing Cash,Conventional
Special Listing Condition Standard
Pets Description No Pet Restrictions
Read Less Info
Want to know what your home might be worth? Contact us for a FREE valuation!

Our team is ready to help you sell your home for the highest possible price ASAP

Bought with Paniz Asgari • Compass

"My job is to find and attract mastery-based agents to the office, protect the culture, and make sure everyone is happy! "






