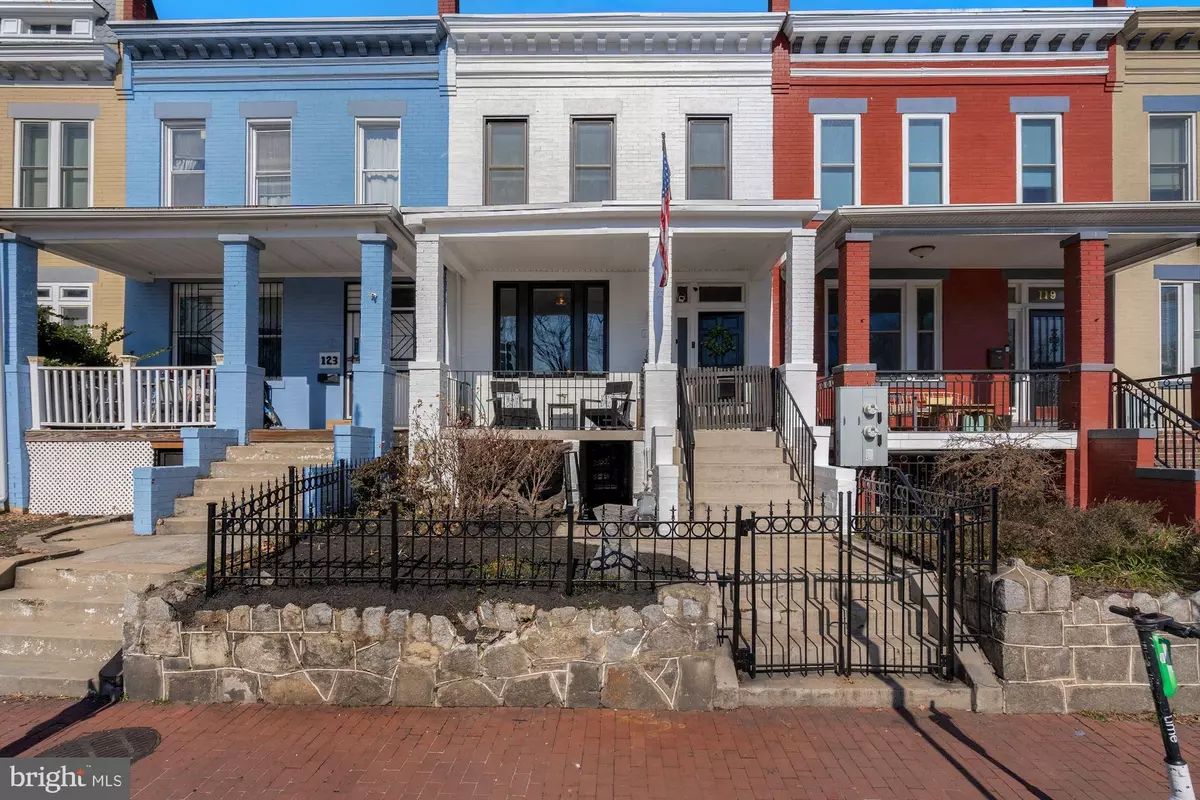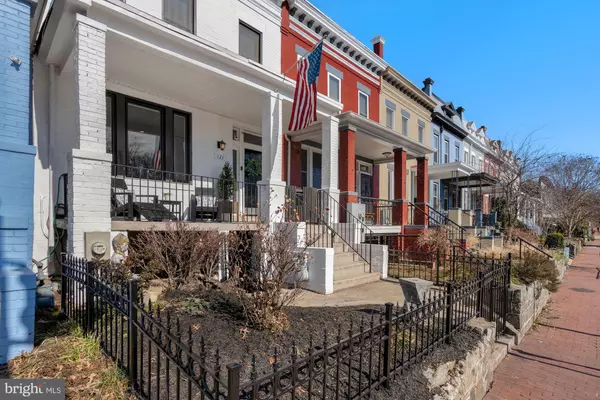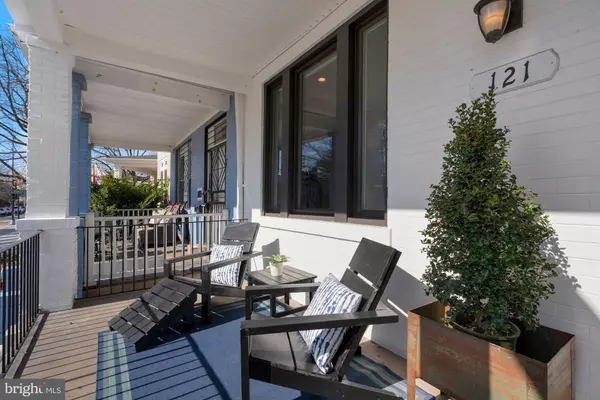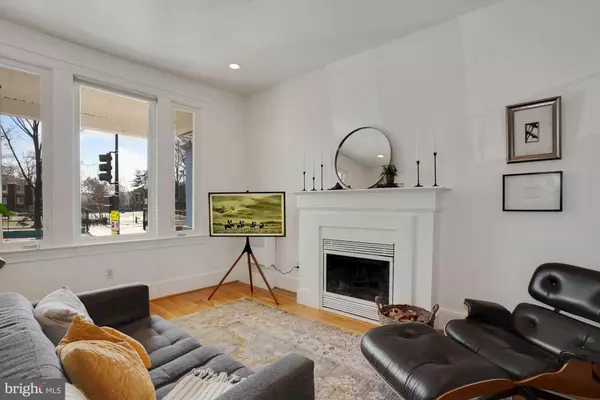$980,000
$939,000
4.4%For more information regarding the value of a property, please contact us for a free consultation.
4 Beds
3 Baths
1,893 SqFt
SOLD DATE : 03/19/2021
Key Details
Sold Price $980,000
Property Type Townhouse
Sub Type Interior Row/Townhouse
Listing Status Sold
Purchase Type For Sale
Square Footage 1,893 sqft
Price per Sqft $517
Subdivision Bloomingdale
MLS Listing ID DCDC507564
Sold Date 03/19/21
Style Traditional
Bedrooms 4
Full Baths 3
HOA Y/N N
Abv Grd Liv Area 1,328
Originating Board BRIGHT
Year Built 1911
Annual Tax Amount $6,227
Tax Year 2020
Lot Size 1,850 Sqft
Acres 0.04
Property Description
121 R St NW has incredible character and showcases 4 Bedrooms, 3 Baths, and a detached 2-Car Garage. Set on a welcoming and popular block that is best known for hosting the Bloomingdale Farmers Market, this landmark location brings the community together in many ways. This property showcases 3 finished levels, including a Lower Level In-Law Suite that is a coveted feature of any DC home. Complete with a separate entrance and a kitchenette, this guest area is perfect for visitors, family, or even an Au Pair. In addition, this special property has been designed to fit a modern lifestyle with a detached Home Office that is just across the Patio from the Main House. Perfect as a workspace, this quiet studio may also be used as an Exercise Room or a Creative Space. Boasting flexibility and a fantastic use of nearly 1,900 square feet, 121 R St NW is an extraordinary opportunity to live well in a fantastic neighborhood. With a Walk Score of 94, many daily errands can be completed within a few blocks. This elegant Wardman-style rowhome welcomes you with its lovely covered Porch and gracious curb appeal. An extraordinary southern exposure, gleaming hardwood floors, Smart Home features, and high ceilings are only a few of the many notable features in this Bloomingdale home. Past the Foyer is the Living Room that has a large original pocket door separating it from the formal Dining Room. The adjoining Kitchen is graced with granite counters, sleek appliances, and a Mud Room. The Upper Level is home to 3 Bedrooms and 2 Full Baths, including a Primary Suite with an En-Suite Bath. The Lower Level is dedicated to the In-Law Suite that is comprised of a Kitchenette, a Living Area, Guest Room, and a Full Bath. Past the private Patio that is perfect for a raised garden and a grilling area, there is a detached 2-Car Garage and the adjacent Studio Office.
Location
State DC
County Washington
Rooms
Other Rooms Living Room, Dining Room, Primary Bedroom, Bedroom 2, Bedroom 3, Bedroom 4, Kitchen, Foyer, In-Law/auPair/Suite, Mud Room, Primary Bathroom, Full Bath
Basement Connecting Stairway
Interior
Interior Features 2nd Kitchen, Ceiling Fan(s), Combination Kitchen/Dining, Dining Area, Efficiency, Floor Plan - Traditional, Formal/Separate Dining Room, Kitchen - Island, Primary Bath(s), Recessed Lighting, Wood Floors, Walk-in Closet(s), Upgraded Countertops
Hot Water Natural Gas
Heating Forced Air
Cooling Central A/C
Flooring Hardwood, Other
Fireplaces Number 1
Fireplaces Type Mantel(s)
Equipment Built-In Microwave, Dishwasher, Disposal, Dryer, Extra Refrigerator/Freezer, Icemaker, Oven/Range - Gas, Refrigerator, Stainless Steel Appliances, Washer
Fireplace Y
Appliance Built-In Microwave, Dishwasher, Disposal, Dryer, Extra Refrigerator/Freezer, Icemaker, Oven/Range - Gas, Refrigerator, Stainless Steel Appliances, Washer
Heat Source Natural Gas
Laundry Upper Floor
Exterior
Exterior Feature Patio(s)
Garage Garage Door Opener
Garage Spaces 2.0
Waterfront N
Water Access N
Accessibility None
Porch Patio(s)
Parking Type Detached Garage
Total Parking Spaces 2
Garage Y
Building
Story 3
Sewer Public Sewer
Water Public
Architectural Style Traditional
Level or Stories 3
Additional Building Above Grade, Below Grade
Structure Type 9'+ Ceilings
New Construction N
Schools
Elementary Schools Langley
Middle Schools Mckinley
High Schools Dunbar
School District District Of Columbia Public Schools
Others
Pets Allowed Y
Senior Community No
Tax ID 3103//0047
Ownership Fee Simple
SqFt Source Assessor
Security Features Exterior Cameras
Special Listing Condition Standard
Pets Description Cats OK, Dogs OK
Read Less Info
Want to know what your home might be worth? Contact us for a FREE valuation!

Our team is ready to help you sell your home for the highest possible price ASAP

Bought with James Powell • Coldwell Banker Realty - Washington

"My job is to find and attract mastery-based agents to the office, protect the culture, and make sure everyone is happy! "






