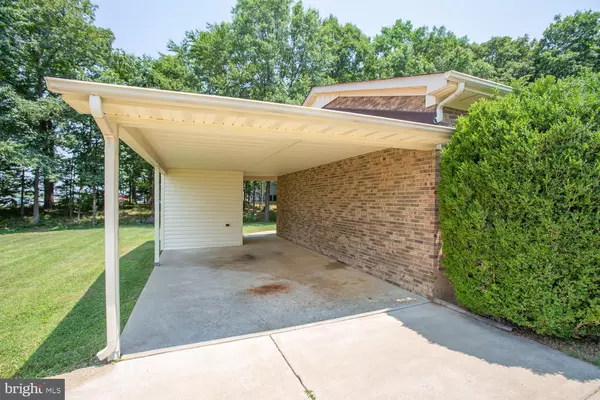$320,000
$315,000
1.6%For more information regarding the value of a property, please contact us for a free consultation.
3 Beds
3 Baths
1,728 SqFt
SOLD DATE : 08/09/2021
Key Details
Sold Price $320,000
Property Type Single Family Home
Sub Type Detached
Listing Status Sold
Purchase Type For Sale
Square Footage 1,728 sqft
Price per Sqft $185
Subdivision Confederate Ridge
MLS Listing ID VAFB2000126
Sold Date 08/09/21
Style Ranch/Rambler
Bedrooms 3
Full Baths 2
Half Baths 1
HOA Y/N N
Abv Grd Liv Area 1,028
Originating Board BRIGHT
Year Built 1977
Annual Tax Amount $1,756
Tax Year 2020
Property Description
A stones throw from Downtown Fredericksburg, zero HOA fees and meticulously kept for decades, 405 Confederate Boulevard is more than ready to be scooped up!
This brick colonial was built in 1977 and spans two levels. The home has three bedrooms and 2.5 baths and sits on a .28-acre lot in the no-HOA community of Confederate Ridge.
The lot boasts a low-maintenance yard, with large trees being removed in recent years and two evergreens donning the corner of its lot. The 10x12-foot shed youll see conveys it was designed so a riding mower could be driven into and stored in it! There is plenty of space to park under the attached carport/workshop area, in the homes driveway or off-street.
Among the homes latest visible enhancements, a new multicolored roof, front door and double-paned windows were installed within the past year. Walking through its front door, a totally refreshed space awaits with new carpet visibly throughout. Soak in the carpet, folks, as it has noticeably upgraded padding! Anchoring the main level common areas are the living room and kitchen.
The kitchen has recently upgraded wooden cabinets, wooden flooring, neutral counters, a garbage disposal, brand-new white Whirlpool appliances (check out the hood over the range, too!) and a new light fixture above a space for a kitchen table. Off the kitchen is access to the back yard and the 10x10-foot deck, which recently had its boards treated. A small sidewalk off the deck curves to the carport area.
As for the main level bedrooms, the primary bedroom has its own ensuite bath with stand-up shower, tasteful stonework and flooring and a single sink. The additional bedroom can easily be an office space and has been used as so in years past. The final full bath upstairs includes lovely stone flooring, new toilet and tub/shower combo.
Down a set of carpeted stairs, the basement space has been finished in recent years and includes a half bath (theres a new toilet here, too!), laundry room with ample shelving and a new washer and dryer (and a new water heater, too!), and a recreation room with fireplace. A handful of screened windows throughout the basement provide natural light.
Its owners say the home is incredibly well insulated, they have serviced its core components regularly and have enjoyed low electric bills. While having incredible access to Route 1, they also note its surprising privacy and space, with neighbors solely on one side of the home and a line of trees at its back.
Location-wise, the closest I-95 exit is approximately five minutes northwest (Route 3 exit) and Downtown Fredericksburg (and the VRE station) is just five minutes northeast. For shopping, dining and shopping, Central Park, Cosners Corner, Eagle Village and so much more is within 10 minutes.
With its convenience, layout and tasteful upgrades, its no wonder this gem has been held onto for so long. If youre ready to write its new chapter and make this beauty your own, book your showing of 405 Confederate Boulevard today!
Location
State VA
County Fredericksburg City
Zoning R4
Rooms
Basement Full, Partially Finished, Interior Access
Main Level Bedrooms 3
Interior
Interior Features Window Treatments, Breakfast Area, Carpet, Ceiling Fan(s), Entry Level Bedroom, Family Room Off Kitchen, Kitchen - Table Space
Hot Water Electric
Heating Heat Pump(s)
Cooling Central A/C, Heat Pump(s)
Flooring Carpet, Vinyl
Fireplaces Number 1
Fireplaces Type Wood
Equipment Washer, Dryer, Dishwasher, Disposal, Stove, Refrigerator, Exhaust Fan
Fireplace Y
Appliance Washer, Dryer, Dishwasher, Disposal, Stove, Refrigerator, Exhaust Fan
Heat Source Electric
Exterior
Exterior Feature Deck(s)
Garage Spaces 1.0
Waterfront N
Water Access N
Accessibility None
Porch Deck(s)
Parking Type Attached Carport
Total Parking Spaces 1
Garage N
Building
Story 2
Sewer Public Sewer
Water Public
Architectural Style Ranch/Rambler
Level or Stories 2
Additional Building Above Grade, Below Grade
New Construction N
Schools
Elementary Schools Call School Board
Middle Schools Walker Grant
High Schools James Monroe
School District Fredericksburg City Public Schools
Others
Senior Community No
Tax ID 7778-36-1624
Ownership Fee Simple
SqFt Source Estimated
Special Listing Condition Standard
Read Less Info
Want to know what your home might be worth? Contact us for a FREE valuation!

Our team is ready to help you sell your home for the highest possible price ASAP

Bought with Dara Leanne Martin • Allison James Estates & Homes

"My job is to find and attract mastery-based agents to the office, protect the culture, and make sure everyone is happy! "






