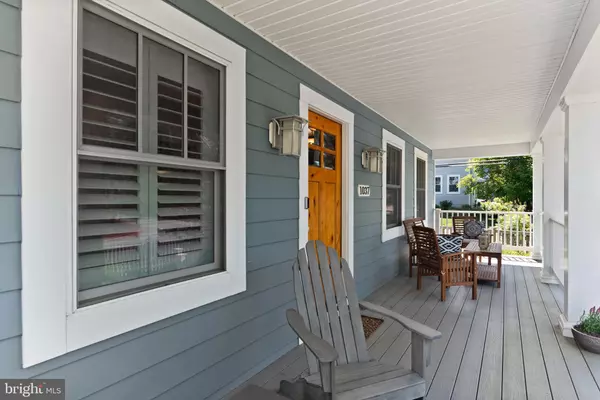$978,000
$949,000
3.1%For more information regarding the value of a property, please contact us for a free consultation.
3 Beds
3 Baths
2,343 SqFt
SOLD DATE : 07/15/2021
Key Details
Sold Price $978,000
Property Type Single Family Home
Sub Type Detached
Listing Status Sold
Purchase Type For Sale
Square Footage 2,343 sqft
Price per Sqft $417
Subdivision Eastport
MLS Listing ID MDAA468608
Sold Date 07/15/21
Style Craftsman
Bedrooms 3
Full Baths 2
Half Baths 1
HOA Y/N N
Abv Grd Liv Area 2,343
Originating Board BRIGHT
Year Built 2013
Annual Tax Amount $10,772
Tax Year 2021
Lot Size 5,110 Sqft
Acres 0.12
Property Description
Welcome to the Maritime Republic of Eastport. This spacious 3BR/2.5BA move-in ready custom craftsman with James Hardie lap siding and stone veneer is in one of Annapolis, Marylands most coveted neighborhoods. This home features a welcoming front porch, beautiful interior & exterior fit and finish, and a fully fenced yard. Its clear that the owners have taken impeccable care of their property. The interior of the home is tastefully executed with true attention to detail. The wide entry hallway leads to a spacious family room, then flows perfectly into the stunning kitchen and dining room. A gas fireplace with custom wood mantle complements the cozy family room. The gourmet kitchen, great for hosting, is equipped with marble countertops, stainless steel appliances, white subway tile backsplash and 42 shaker style soft closing cabinets/drawers. The main level offers multiple dining areas, including a large kitchen island, breakfast space, bar seating and formal dining room. The second level boasts 3 ample sized bedrooms. The large master suite features a walk-in closet and master bath with separate single vanities, ceramic tile, and oversized frameless glass door shower. A laundry room is conveniently located outside of the master suite on the second floor and a second well-appointed bath is shared by the perfectly sized additional bedrooms. The entire home has gorgeous walnut-stained oak floors, plantation shutters and calming neutral colors. Intricate trim, moldings and board & batten wainscoting are also stand out features. This thoughtfully designed craftsman also has a large lower-level basement. There are endless possibilities to customize this space including the addition of a bedroom, rough in for a bath, entertaining space, gym, and storage. Finish off the basement to add approx. 1100 square feet, to greatly increase the overall square footage of the home. The main level family room also exits to the sizable backyard with patio and deck for entertaining. The professional landscaped property has a gated side entrance with several off-street parking spaces tucked inside for privacy. Extremely efficient Vivant.Solar residential solar panel system & Vivant security system. 1037 Boucher is in close proximity to Eastport standouts including: Lewnes Steakhouse, Vin 909, Bakers and Co., Boatyard, Forward Brewing, Mears Marina, Eastport Yacht Club, and Annapolis Yacht Club. Also, easily walk across the Eastport bridge to downtown Annapolis for fabulous shopping and restaurants. **Home Sq. Footage is 2343 Above Grade | Basement Unfinished Sq. Footage is 1186**
Location
State MD
County Anne Arundel
Zoning R1
Rooms
Other Rooms Bedroom 1
Basement Rough Bath Plumb, Walkout Stairs, Other, Full, Interior Access, Outside Entrance
Interior
Interior Features Breakfast Area, Ceiling Fan(s), Combination Kitchen/Dining, Dining Area, Floor Plan - Open, Kitchen - Gourmet, Sprinkler System, Walk-in Closet(s), Wood Floors, Other, Upgraded Countertops, Wainscotting
Hot Water Electric
Heating Heat Pump(s)
Cooling Central A/C
Flooring Hardwood
Fireplaces Number 1
Fireplaces Type Gas/Propane
Equipment Built-In Microwave, Dryer - Front Loading, Freezer, Oven - Self Cleaning, Oven - Single, Oven/Range - Gas, Stainless Steel Appliances, Washer - Front Loading
Furnishings No
Fireplace Y
Window Features Double Hung,Energy Efficient
Appliance Built-In Microwave, Dryer - Front Loading, Freezer, Oven - Self Cleaning, Oven - Single, Oven/Range - Gas, Stainless Steel Appliances, Washer - Front Loading
Heat Source Electric, Propane - Owned
Laundry Upper Floor, Has Laundry
Exterior
Exterior Feature Patio(s), Deck(s)
Garage Spaces 3.0
Fence Fully
Utilities Available Cable TV, Phone Available, Propane, Under Ground, Other
Waterfront N
Water Access N
Roof Type Architectural Shingle
Street Surface Paved,Stone
Accessibility 48\"+ Halls, Doors - Swing In
Porch Patio(s), Deck(s)
Road Frontage Public
Parking Type Off Street, Other, Driveway, On Street
Total Parking Spaces 3
Garage N
Building
Lot Description Landscaping
Story 2
Foundation Block, Stone
Sewer Public Sewer
Water Public
Architectural Style Craftsman
Level or Stories 2
Additional Building Above Grade, Below Grade
Structure Type Dry Wall
New Construction N
Schools
Elementary Schools Eastport
Middle Schools Annapolis
High Schools Annapolis
School District Anne Arundel County Public Schools
Others
Pets Allowed Y
Senior Community No
Tax ID 020600003672200
Ownership Fee Simple
SqFt Source Estimated
Security Features Monitored,Security Gate,Security System
Acceptable Financing Cash, Conventional, VA
Listing Terms Cash, Conventional, VA
Financing Cash,Conventional,VA
Special Listing Condition Standard
Pets Description No Pet Restrictions
Read Less Info
Want to know what your home might be worth? Contact us for a FREE valuation!

Our team is ready to help you sell your home for the highest possible price ASAP

Bought with Dawn H Dougan • Long & Foster Real Estate, Inc.

"My job is to find and attract mastery-based agents to the office, protect the culture, and make sure everyone is happy! "






