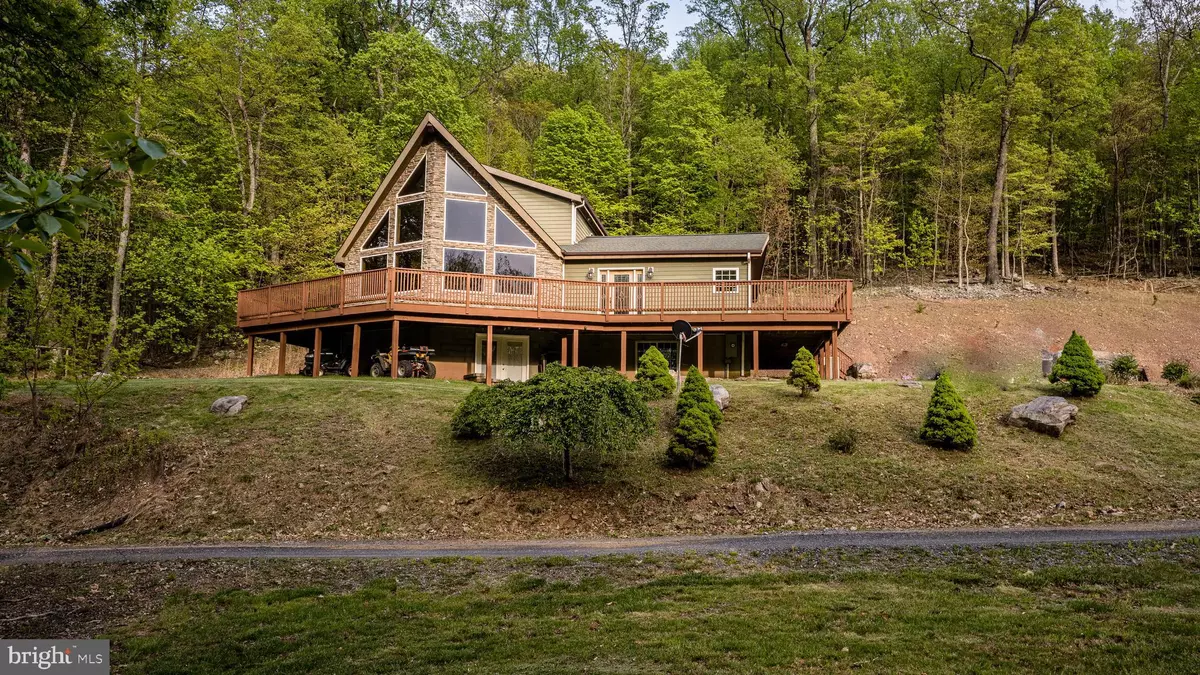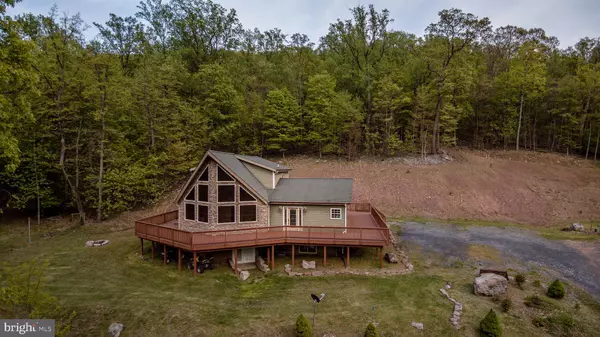$350,000
$325,000
7.7%For more information regarding the value of a property, please contact us for a free consultation.
3 Beds
2 Baths
2,442 SqFt
SOLD DATE : 07/14/2020
Key Details
Sold Price $350,000
Property Type Single Family Home
Sub Type Detached
Listing Status Sold
Purchase Type For Sale
Square Footage 2,442 sqft
Price per Sqft $143
Subdivision Cressen Run
MLS Listing ID WVBE177122
Sold Date 07/14/20
Style Chalet
Bedrooms 3
Full Baths 2
HOA Fees $10/ann
HOA Y/N Y
Abv Grd Liv Area 2,442
Originating Board BRIGHT
Year Built 2008
Annual Tax Amount $2,380
Tax Year 2019
Lot Size 20.260 Acres
Acres 20.26
Property Description
Gorgeous view on this 20 acre property. Beautiful Chalet with great views. 3 bedroom, 2 baths, living room, kitchen, family room, breakfast area and huge unfinished basement just waiting to be finished. This home is in pristine condition with all the privacy you would ever need. Huge wrap around porch for a nice cool evening setting. Granite countertops and the whole house is loaded with hardwood. This is a must see!! Located just 10 minutes to I 81 at Inwood, 20 minutes to Virginia and Martinsburg for shopping and restaurants. Owner works from home and may be there during showing. Frontier Internet Service. THIS PROPERTY IS IN MULTIPLE OFFERS AND WE NEED TO RECEIVE HIGHEST AND BEST BY 5PM MONDAY 5/25/2020
Location
State WV
County Berkeley
Zoning 101
Rooms
Other Rooms Living Room, Primary Bedroom, Bedroom 2, Bedroom 3, Kitchen, Family Room, Basement, Breakfast Room, Laundry, Storage Room, Primary Bathroom, Full Bath
Basement Full
Main Level Bedrooms 2
Interior
Interior Features Breakfast Area, Ceiling Fan(s), Combination Dining/Living, Dining Area, Family Room Off Kitchen, Floor Plan - Open, Stall Shower, Tub Shower, Wood Floors
Hot Water Electric
Heating Heat Pump(s)
Cooling Central A/C
Flooring Hardwood
Equipment Built-In Microwave, ENERGY STAR Refrigerator, ENERGY STAR Dishwasher, Stove, Washer, Dryer
Appliance Built-In Microwave, ENERGY STAR Refrigerator, ENERGY STAR Dishwasher, Stove, Washer, Dryer
Heat Source Electric
Laundry Lower Floor
Exterior
Garage Spaces 10.0
Utilities Available DSL Available
Waterfront N
Water Access N
View Mountain
Roof Type Asphalt
Accessibility None
Parking Type Driveway
Total Parking Spaces 10
Garage N
Building
Story 3
Sewer On Site Septic
Water Well
Architectural Style Chalet
Level or Stories 3
Additional Building Above Grade, Below Grade
Structure Type 9'+ Ceilings,Vaulted Ceilings
New Construction N
Schools
School District Berkeley County Schools
Others
Senior Community No
Tax ID 0338000100590000
Ownership Fee Simple
SqFt Source Assessor
Security Features Security System
Horse Property N
Special Listing Condition Standard
Read Less Info
Want to know what your home might be worth? Contact us for a FREE valuation!

Our team is ready to help you sell your home for the highest possible price ASAP

Bought with April R. Leonard • RE/MAX 1st Realty

"My job is to find and attract mastery-based agents to the office, protect the culture, and make sure everyone is happy! "






