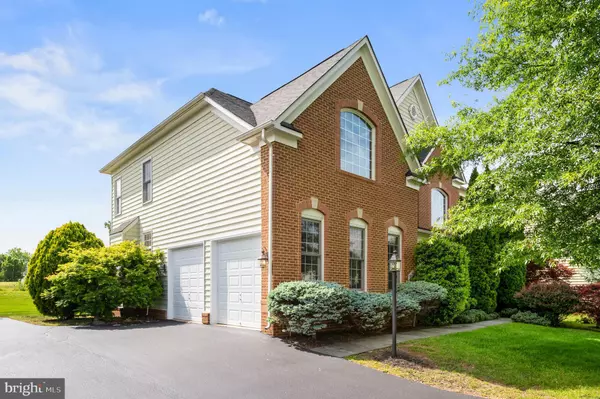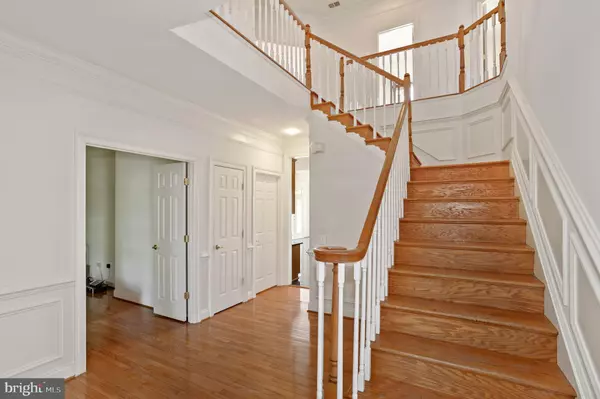$760,000
$780,000
2.6%For more information regarding the value of a property, please contact us for a free consultation.
4 Beds
5 Baths
4,673 SqFt
SOLD DATE : 07/09/2021
Key Details
Sold Price $760,000
Property Type Single Family Home
Sub Type Detached
Listing Status Sold
Purchase Type For Sale
Square Footage 4,673 sqft
Price per Sqft $162
Subdivision Piedmont
MLS Listing ID VAPW522870
Sold Date 07/09/21
Style Colonial
Bedrooms 4
Full Baths 4
Half Baths 1
HOA Fees $197/mo
HOA Y/N Y
Abv Grd Liv Area 3,638
Originating Board BRIGHT
Year Built 2002
Annual Tax Amount $7,657
Tax Year 2021
Lot Size 0.365 Acres
Acres 0.36
Property Description
Welcome to your Dream Home in sought after Piedmont Community. Your new home is a 4 Bedroom and 4.5 Bath Single Family Home with upgrades galore! The Main Level invites you to a large 2-Story Foyer, Gourmet Kitchen, Formal Dining Room, Formal Living Room. Library (can be converted into a Main Level Bedroom) Sun Filled Family Room and Sunroom backing to the Golf Course. Gleaming Hardwood Floors on the Main Level. Upstairs you will find an enormous 2 Level Owners Suite with Gas Fireplace, Double Vanity, Large Soaking Tub and Separate 2-Person Shower. 2 additional Bedrooms with Wall to Wall Carpet and an Ensuite Bedroom perfect for that person who needs additional privacy. Your Walk Up Basement is Fully Finished with lots of storage. Beautiful Dual Shower Head Walk In Shower with upgraded tiles and toilet. Garage Door and Remote As -Is. Pet on premises. All showings through Showing Time. Offers will be presented as they come in. Professional photos will be published Tuesday evening. Please follow Covid protocols. Thank you for showing ! No Showings after 7pm - This is Not a Shared Driveway. Driveway is maintained by the HOA
Location
State VA
County Prince William
Zoning PMR
Rooms
Basement Full, Daylight, Partial, Fully Finished, Other
Interior
Interior Features Crown Moldings, Dining Area, Family Room Off Kitchen, Formal/Separate Dining Room, Kitchen - Gourmet, Pantry, Walk-in Closet(s), Window Treatments, Wood Floors
Hot Water Natural Gas
Heating Central
Cooling Central A/C
Fireplaces Number 2
Fireplaces Type Gas/Propane
Equipment Built-In Microwave, Cooktop, Dishwasher, Disposal, Exhaust Fan, Oven - Double, Stainless Steel Appliances, Washer, Water Heater
Furnishings No
Fireplace Y
Appliance Built-In Microwave, Cooktop, Dishwasher, Disposal, Exhaust Fan, Oven - Double, Stainless Steel Appliances, Washer, Water Heater
Heat Source Natural Gas
Laundry Main Floor, Basement
Exterior
Exterior Feature Deck(s)
Garage Garage - Side Entry
Garage Spaces 2.0
Amenities Available Club House, Gated Community, Pool - Indoor, Pool - Outdoor, Tot Lots/Playground, Jog/Walk Path, Golf Course Membership Available, Golf Course, Tennis Courts
Waterfront N
Water Access N
View Golf Course
Accessibility Other
Porch Deck(s)
Parking Type Detached Garage, Driveway
Total Parking Spaces 2
Garage Y
Building
Story 3
Sewer Public Sewer
Water Public
Architectural Style Colonial
Level or Stories 3
Additional Building Above Grade, Below Grade
New Construction N
Schools
School District Prince William County Public Schools
Others
HOA Fee Include Fiber Optics Available,Management,Road Maintenance,Snow Removal,Trash
Senior Community No
Tax ID 7398-43-5537
Ownership Fee Simple
SqFt Source Assessor
Security Features Security Gate
Special Listing Condition Standard
Read Less Info
Want to know what your home might be worth? Contact us for a FREE valuation!

Our team is ready to help you sell your home for the highest possible price ASAP

Bought with Kristin M Francis • KW Metro Center

"My job is to find and attract mastery-based agents to the office, protect the culture, and make sure everyone is happy! "






