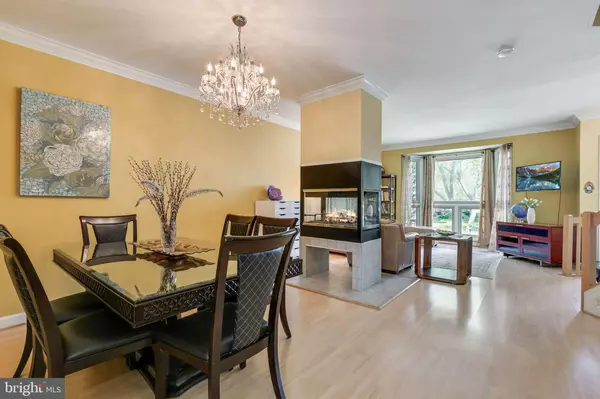$415,000
$415,000
For more information regarding the value of a property, please contact us for a free consultation.
4 Beds
4 Baths
2,294 SqFt
SOLD DATE : 06/28/2021
Key Details
Sold Price $415,000
Property Type Townhouse
Sub Type Interior Row/Townhouse
Listing Status Sold
Purchase Type For Sale
Square Footage 2,294 sqft
Price per Sqft $180
Subdivision Summit Chase
MLS Listing ID MDBC529082
Sold Date 06/28/21
Style Colonial
Bedrooms 4
Full Baths 3
Half Baths 1
HOA Fees $240/mo
HOA Y/N Y
Abv Grd Liv Area 1,694
Originating Board BRIGHT
Year Built 1990
Annual Tax Amount $5,191
Tax Year 2021
Lot Size 2,309 Sqft
Acres 0.05
Property Description
This outstanding, open and airy 4 Bedrooms & 3.5 Bath Summit Chase townhouse has additional loft of the main bedroom, offering great space to work or exercise. Main bedroom also features cathedral ceilings, hardwood floors, walk-in closet, main bath including separate tub & shower and dual vanity. Two additional good size bedrooms and full bath complete the upper level. Main level welcomes you with an open foyer & wood-burning fireplace that separates living and dining rooms. Welcoming sun-lit kitchen with corian counter top, breakfast area and access to a large & private double deck, that was entirely rebuilt in 2015(for outdoor entertaining). Windows in the kitchen and all upstairs bedrooms were replaced in 2015. The townhouse features 2 zone HVAC system, and both heating units and water heater were replaced within last few years. Spend time relaxing in fully finished lower level with additional bedroom and full bath and separate laundry room. Basement has a walk out to a back yard. The HOA fee include community swimming pool and tennis courts, lawn care, snow & trash removal, roofing & exterior maintenance. Great school district. Walking distance to Quarry Lake shops and restaurants, 15 min to downtown Baltimore or Towson, close to 83 & 695 . Ideal location and great community!
Location
State MD
County Baltimore
Zoning RESIDENTIAL
Rooms
Basement Full, Fully Finished, Heated, Rear Entrance, Walkout Level, Windows
Interior
Interior Features Breakfast Area, Ceiling Fan(s), Crown Moldings, Skylight(s), Upgraded Countertops, Walk-in Closet(s)
Hot Water Natural Gas
Heating Forced Air
Cooling Central A/C
Flooring Hardwood, Laminated, Carpet
Fireplaces Number 1
Fireplaces Type Double Sided, Wood
Equipment Built-In Microwave, Dishwasher, Disposal, Dryer, Refrigerator, Stainless Steel Appliances, Stove, Washer, Water Heater
Fireplace Y
Appliance Built-In Microwave, Dishwasher, Disposal, Dryer, Refrigerator, Stainless Steel Appliances, Stove, Washer, Water Heater
Heat Source Natural Gas
Laundry Basement
Exterior
Amenities Available Community Center, Pool - Outdoor
Waterfront N
Water Access N
Accessibility None
Parking Type Other
Garage N
Building
Story 4
Sewer Public Sewer
Water Public
Architectural Style Colonial
Level or Stories 4
Additional Building Above Grade, Below Grade
Structure Type Cathedral Ceilings,High
New Construction N
Schools
Elementary Schools Summit Park
Middle Schools Pikesville
High Schools Pikesville
School District Baltimore County Public Schools
Others
HOA Fee Include Ext Bldg Maint,Lawn Maintenance,Management,Pool(s),Trash,Snow Removal
Senior Community No
Tax ID 04032100005591
Ownership Fee Simple
SqFt Source Assessor
Acceptable Financing Conventional, FHA, Other
Listing Terms Conventional, FHA, Other
Financing Conventional,FHA,Other
Special Listing Condition Standard
Read Less Info
Want to know what your home might be worth? Contact us for a FREE valuation!

Our team is ready to help you sell your home for the highest possible price ASAP

Bought with Carole M Glick • Long & Foster Real Estate, Inc.

"My job is to find and attract mastery-based agents to the office, protect the culture, and make sure everyone is happy! "






