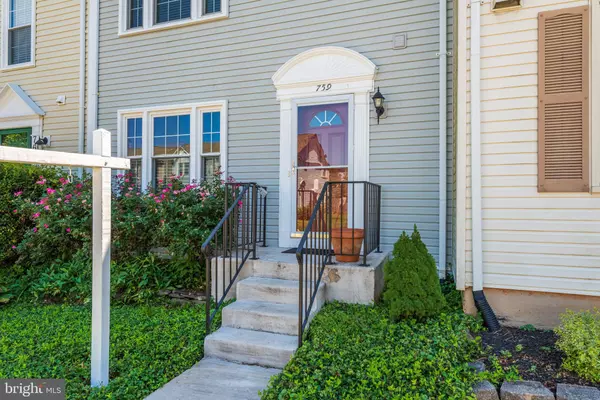$371,000
$369,000
0.5%For more information regarding the value of a property, please contact us for a free consultation.
3 Beds
4 Baths
1,811 SqFt
SOLD DATE : 09/02/2022
Key Details
Sold Price $371,000
Property Type Townhouse
Sub Type Interior Row/Townhouse
Listing Status Sold
Purchase Type For Sale
Square Footage 1,811 sqft
Price per Sqft $204
Subdivision Oak Springs
MLS Listing ID VAFQ2004962
Sold Date 09/02/22
Style Traditional
Bedrooms 3
Full Baths 3
Half Baths 1
HOA Fees $41/qua
HOA Y/N Y
Abv Grd Liv Area 1,376
Originating Board BRIGHT
Year Built 1988
Annual Tax Amount $3,246
Tax Year 2021
Lot Size 1,498 Sqft
Acres 0.03
Property Description
BACK ON THE MARKET!DON'T BE FOOLED by Days on the Market! There is absolutely nothing wrong with this perfect townhome! Seller took off market for over a month so tenant could move out!
You'll love this wonderful 3 BR, 3 1/2 Bath Home! Park in one of the two assigned spaces and Note the Maintenance-Free Front Yard featuring gorgeous spring-blooming Peonies, Azaleas & Roses * Enter the Large Living Room first and look beyond to the Dining Room bordering the Kitchen! The Kitchen opens onto the Deck in the Fenced Back yard! Great layout for Entertaining *
Head upstairs to see the Owner's Bedroom with en Suite Bath, two more Bedrooms and a Hall Bath*
Head to the Lower Level where there is a large Family Room, Storage Room and another FULL BATH!
Make sure you have a pull-out couch as guests can stay a while here! New Roof Last Year! Come See Me!
Location
State VA
County Fauquier
Zoning RT
Rooms
Other Rooms Living Room, Dining Room, Primary Bedroom, Bedroom 2, Bedroom 3, Kitchen, Family Room, Laundry, Storage Room, Primary Bathroom, Full Bath
Basement Other
Interior
Interior Features Dining Area, Kitchen - Table Space, Window Treatments
Hot Water Natural Gas
Heating Forced Air
Cooling Central A/C
Flooring Carpet, Laminated
Equipment Dishwasher, Disposal, Dryer, Icemaker, Microwave, Oven/Range - Gas, Refrigerator, Washer
Fireplace N
Appliance Dishwasher, Disposal, Dryer, Icemaker, Microwave, Oven/Range - Gas, Refrigerator, Washer
Heat Source Natural Gas
Exterior
Exterior Feature Deck(s), Patio(s)
Garage Spaces 2.0
Parking On Site 2
Fence Rear, Fully, Privacy, Wood
Utilities Available Cable TV Available
Waterfront N
Water Access N
Roof Type Composite
Accessibility None
Porch Deck(s), Patio(s)
Parking Type Parking Lot
Total Parking Spaces 2
Garage N
Building
Lot Description Front Yard, Rear Yard
Story 3
Foundation Concrete Perimeter
Sewer Public Sewer
Water Public
Architectural Style Traditional
Level or Stories 3
Additional Building Above Grade, Below Grade
New Construction N
Schools
School District Fauquier County Public Schools
Others
Pets Allowed Y
HOA Fee Include Common Area Maintenance,Snow Removal
Senior Community No
Tax ID 6985-40-5662
Ownership Fee Simple
SqFt Source Assessor
Horse Property N
Special Listing Condition Standard
Pets Description No Pet Restrictions
Read Less Info
Want to know what your home might be worth? Contact us for a FREE valuation!

Our team is ready to help you sell your home for the highest possible price ASAP

Bought with Michele C Noel • Pearson Smith Realty, LLC

"My job is to find and attract mastery-based agents to the office, protect the culture, and make sure everyone is happy! "






