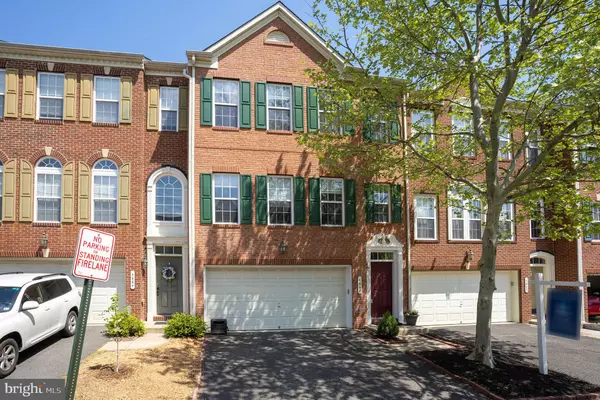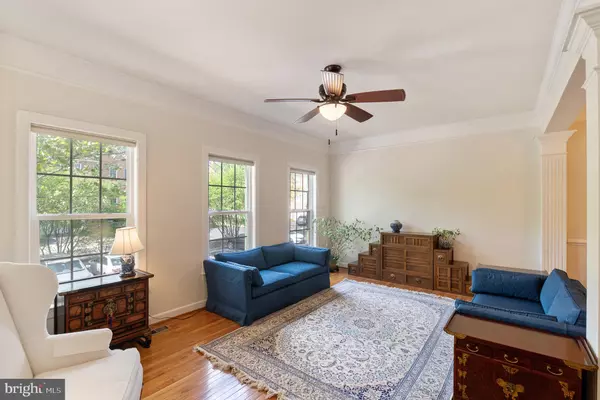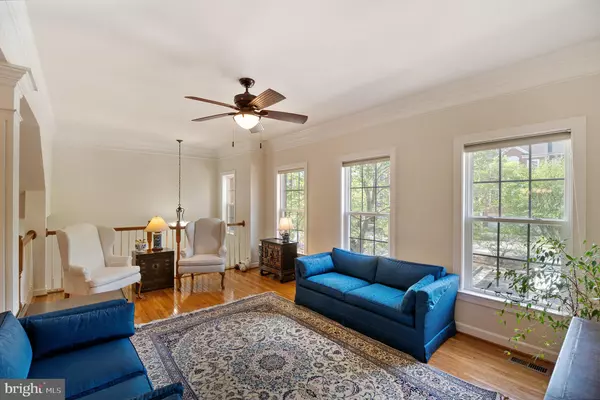$740,000
$750,000
1.3%For more information regarding the value of a property, please contact us for a free consultation.
3 Beds
4 Baths
2,349 SqFt
SOLD DATE : 05/31/2022
Key Details
Sold Price $740,000
Property Type Townhouse
Sub Type Interior Row/Townhouse
Listing Status Sold
Purchase Type For Sale
Square Footage 2,349 sqft
Price per Sqft $315
Subdivision Ashton Commons
MLS Listing ID VAFX2063828
Sold Date 05/31/22
Style Colonial
Bedrooms 3
Full Baths 3
Half Baths 1
HOA Fees $135/mo
HOA Y/N Y
Abv Grd Liv Area 2,349
Originating Board BRIGHT
Year Built 2008
Annual Tax Amount $8,094
Tax Year 2021
Lot Size 1,928 Sqft
Acres 0.04
Property Description
Welcome to 4662 Helen Winter Terrace, a beautiful Colonial Townhouse located in Ashton Commons. Dont miss out on this 3 bedroom, 3.5 bathroom and 2 car garage. This multi-level home of 2349 sq ft offers lots of natural light, open floor plan, handsome Oak hardwood floors, and a spacious gourmet kitchen. The kitchen has granite countertops and an island as well as stainless steel appliances. Right off of the kitchen is easy access to the wonderful outdoor deck. Continuing upstairs you notice the warm carpet runs throughout the upper floor and bedrooms. The primary bedroom features a vaulted ceiling and a walk-in closet. The ensuite has a luxurious soaking tub. The remaining two bedrooms are both equally spacious and bright and share access to a full hallway bath. Laundry is conveniently located on the upper floor near to the bedrooms. Once in the basement youll discover a relaxing and comforting bonus room complete with feature built-ins and a mantled fireplace. Outside of this bonus area you will find an intimate patio and rear yard. This space offers relaxation, or if you prefer, a great space to entertain. HOA fees include sewer, trash and snow removal. This home is close to Pinecrest Golf Course, Thomas Jefferson High School, Starbucks, Five Guys, Firehouse Subs, Home Depot, Lidl, and many other stores and dining. Make this your new home - schedule your tour today!
Location
State VA
County Fairfax
Zoning 180
Rooms
Main Level Bedrooms 3
Interior
Hot Water Natural Gas
Heating Forced Air
Cooling Ceiling Fan(s), Central A/C
Fireplaces Number 1
Heat Source Natural Gas
Exterior
Garage Additional Storage Area, Garage - Front Entry, Inside Access
Garage Spaces 2.0
Waterfront N
Water Access N
Accessibility None
Parking Type Attached Garage, On Street, Parking Lot, Driveway
Attached Garage 2
Total Parking Spaces 2
Garage Y
Building
Story 3
Foundation Slab
Sewer Private Sewer
Water Public
Architectural Style Colonial
Level or Stories 3
Additional Building Above Grade, Below Grade
New Construction N
Schools
School District Fairfax County Public Schools
Others
Senior Community No
Tax ID 0712 42 0026
Ownership Fee Simple
SqFt Source Assessor
Special Listing Condition Standard
Read Less Info
Want to know what your home might be worth? Contact us for a FREE valuation!

Our team is ready to help you sell your home for the highest possible price ASAP

Bought with Cynthia Schneider • Long & Foster Real Estate, Inc.

"My job is to find and attract mastery-based agents to the office, protect the culture, and make sure everyone is happy! "






