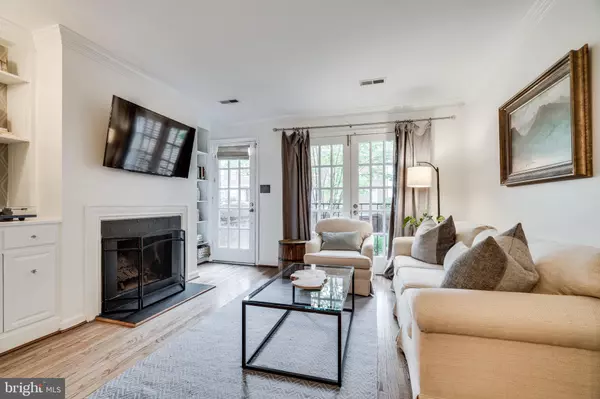$715,000
$679,900
5.2%For more information regarding the value of a property, please contact us for a free consultation.
3 Beds
2 Baths
1,275 SqFt
SOLD DATE : 06/04/2020
Key Details
Sold Price $715,000
Property Type Condo
Sub Type Condo/Co-op
Listing Status Sold
Purchase Type For Sale
Square Footage 1,275 sqft
Price per Sqft $560
Subdivision Washington Square
MLS Listing ID VAAX245802
Sold Date 06/04/20
Style Contemporary
Bedrooms 3
Full Baths 2
Condo Fees $375/mo
HOA Y/N N
Abv Grd Liv Area 1,275
Originating Board BRIGHT
Year Built 1979
Annual Tax Amount $7,066
Tax Year 2019
Property Description
Absolutely stunning end-unit brick townhome in charming Washington Square!! Located in the heart of Old Town just 5.5 blocks to King Street, 1 mile to King St Metro and convenient access to Route 1/I-95/I-495. Easy stroll to many of Old Town's shops and restaurants, grocery store, park, and the riverfront Mount Vernon bike trail along the GW Parkway. The main level offers a welcoming foyer, renovated kitchen and a spacious open concept living and dining space. Arched entry off of the dining room leads to a wet bar area with sink, cabinet + wine storage and serving counter. This wet bar space was originally a powder room and could be converted back as the necessary plumbing is still there. The living room features a cozy wood-burning fireplace surrounded by built-ins with chic wall paper accent. The living room opens to a beautiful stone patio making for easy indoor to outdoor entertaining. The three glass doors in the living room also provide incredible natural light for the main level living spaces. The second level offers a spacious bedroom with two closets. An absolutely gorgeous hallway full bath with white marble floor, designer vanity, white subway tile wall accent, and tub shower. Washer/dryer is conveniently located on bedroom level. The second level also offers a 3rd bedroom + an office/optional 4th bedroom. The wall between these two rooms (office and child's room) could easily come back down as it was originally 1 larger bedroom with closet. The 3rd level private master suite features an expansive master bathroom complete with built-in dresser drawers, closet with mirrored doors, and a gorgeous shower with frameless glass door and built-in bench. Additional built-in closet storage on master bedroom wall + hidden storage in eaves. Charming stone patio with brick privacy wall and two gates. Hot water heater (2019), Washing machine (2017), HVAC (2011). Neutral paint and designer light fixtures throughout. Hardwood floors in all living spaces and bedrooms. Plantation shutters in kitchen and throughout bedroom levels. 1 assigned garage parking space in secure underground community garage (space #116). Washington Square reasonable monthly condo fee includes: exterior building maintenance (including the roof), water, sewer, trash removal, snow removal, master insurance policy and common area maintenance + landscaping!
Location
State VA
County Alexandria City
Zoning CD
Rooms
Other Rooms Living Room, Dining Room, Primary Bedroom, Bedroom 2, Bedroom 3, Kitchen, Foyer, Bathroom 2, Bonus Room, Primary Bathroom
Interior
Interior Features Built-Ins, Combination Dining/Living, Crown Moldings, Dining Area, Primary Bath(s), Wet/Dry Bar, Wine Storage, Wood Floors, Floor Plan - Open, Stall Shower, Tub Shower
Hot Water Electric
Heating Forced Air
Cooling Central A/C
Flooring Hardwood
Fireplaces Number 1
Fireplaces Type Wood
Equipment Built-In Microwave, Dishwasher, Disposal, Refrigerator, Oven/Range - Electric, Washer/Dryer Stacked, Water Heater, Water Dispenser
Furnishings No
Fireplace Y
Appliance Built-In Microwave, Dishwasher, Disposal, Refrigerator, Oven/Range - Electric, Washer/Dryer Stacked, Water Heater, Water Dispenser
Heat Source Electric
Laundry Upper Floor, Dryer In Unit
Exterior
Exterior Feature Patio(s)
Garage Underground
Garage Spaces 1.0
Parking On Site 1
Amenities Available Common Grounds
Waterfront N
Water Access N
Accessibility None
Porch Patio(s)
Parking Type Parking Garage, Off Street
Total Parking Spaces 1
Garage N
Building
Story 3+
Sewer Public Sewer
Water Public
Architectural Style Contemporary
Level or Stories 3+
Additional Building Above Grade, Below Grade
New Construction N
Schools
Elementary Schools Lyles-Crouch
Middle Schools George Washington
High Schools Alexandria City
School District Alexandria City Public Schools
Others
HOA Fee Include Common Area Maintenance,Management,Sewer,Snow Removal,Trash,Water,Insurance,Ext Bldg Maint
Senior Community No
Tax ID 080.02-0A-09
Ownership Condominium
Special Listing Condition Standard
Read Less Info
Want to know what your home might be worth? Contact us for a FREE valuation!

Our team is ready to help you sell your home for the highest possible price ASAP

Bought with Janet Mwobobia • Long & Foster Real Estate, Inc.

"My job is to find and attract mastery-based agents to the office, protect the culture, and make sure everyone is happy! "






