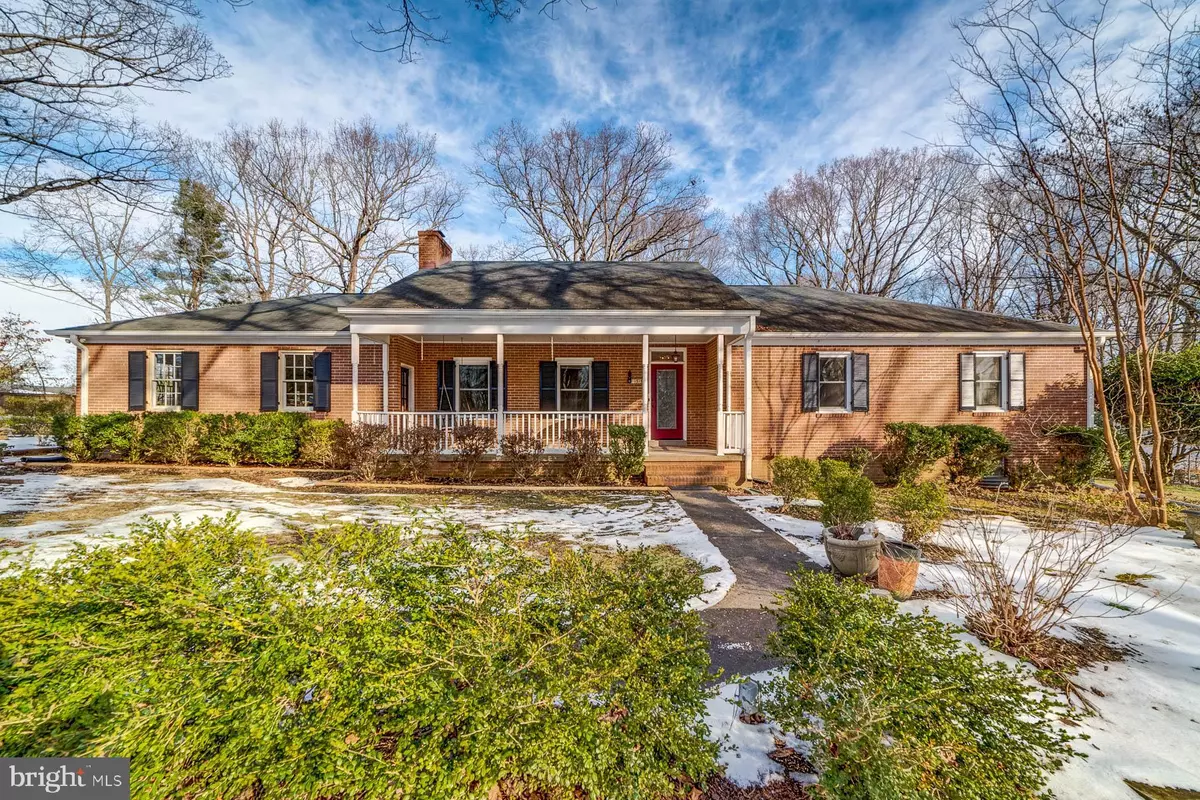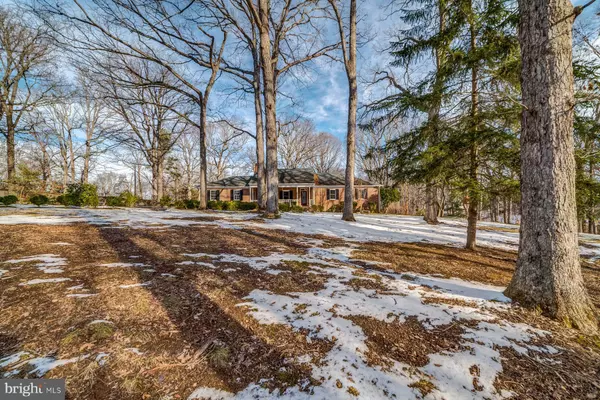$535,000
$499,900
7.0%For more information regarding the value of a property, please contact us for a free consultation.
3 Beds
4 Baths
2,885 SqFt
SOLD DATE : 04/15/2022
Key Details
Sold Price $535,000
Property Type Single Family Home
Sub Type Detached
Listing Status Sold
Purchase Type For Sale
Square Footage 2,885 sqft
Price per Sqft $185
Subdivision None Available
MLS Listing ID VASP2005398
Sold Date 04/15/22
Style Ranch/Rambler
Bedrooms 3
Full Baths 3
Half Baths 1
HOA Y/N N
Abv Grd Liv Area 2,885
Originating Board BRIGHT
Year Built 1975
Annual Tax Amount $2,598
Tax Year 2021
Lot Size 1.500 Acres
Acres 1.5
Property Description
Location, Location, Location!!! This beautiful ranch style home is perfectly situated on 1.5 acres, less than two miles from Central Park shopping. As you walk up to the home, you are greeted with a front porch perfect for looking out onto the landscape that surrounds the home. Entering the home, you have a comfortable living room with piano and wood burning fireplace. Original hardwood flooring flows through the living room and into all 3 of the original bedrooms. The first primary bedroom is generous in size with a recently updated bathroom. Adjacent, you'll find 2 additional bedrooms and an updated hall bathroom. Continuing on into the beautifully renovated kitchen, you have granite countertops, stainless steel appliances, plenty of storage and another wood burning fireplace. Just off the kitchen, you enter into the addition (built in 2010). The large living room provides plenty of room for entertaining. It is large enough to do a living/dining room combination if you choose. Lastly, you'll walk into the new primary bedroom with en suite. This room does not disappoint. Its large enough for a complete bedroom ensemble plus an office space. The bathroom completes the space with tasteful selections. The basement is ready for your designer touches with an additional potential full bathroom (started, AS-IS), multiple bonus rooms/storage areas and a laundry room. We are setting an offer deadline of Sunday at 6pm. Seller will respond by Monday 12pm and reserves the right to accept an offer prior.
Location
State VA
County Spotsylvania
Zoning R1
Rooms
Basement Daylight, Full
Main Level Bedrooms 3
Interior
Hot Water Natural Gas
Heating Baseboard - Hot Water, Heat Pump(s)
Cooling Central A/C
Fireplaces Number 3
Fireplace Y
Heat Source Electric, Natural Gas
Exterior
Garage Garage - Side Entry
Garage Spaces 2.0
Waterfront N
Water Access N
Accessibility None
Parking Type Attached Garage, Driveway
Attached Garage 2
Total Parking Spaces 2
Garage Y
Building
Story 1
Foundation Brick/Mortar, Block
Sewer Septic < # of BR
Water Public
Architectural Style Ranch/Rambler
Level or Stories 1
Additional Building Above Grade, Below Grade
New Construction N
Schools
School District Spotsylvania County Public Schools
Others
Senior Community No
Tax ID 13-A-49-
Ownership Fee Simple
SqFt Source Assessor
Special Listing Condition Standard
Read Less Info
Want to know what your home might be worth? Contact us for a FREE valuation!

Our team is ready to help you sell your home for the highest possible price ASAP

Bought with Julia Maltsev • Samson Properties

"My job is to find and attract mastery-based agents to the office, protect the culture, and make sure everyone is happy! "






