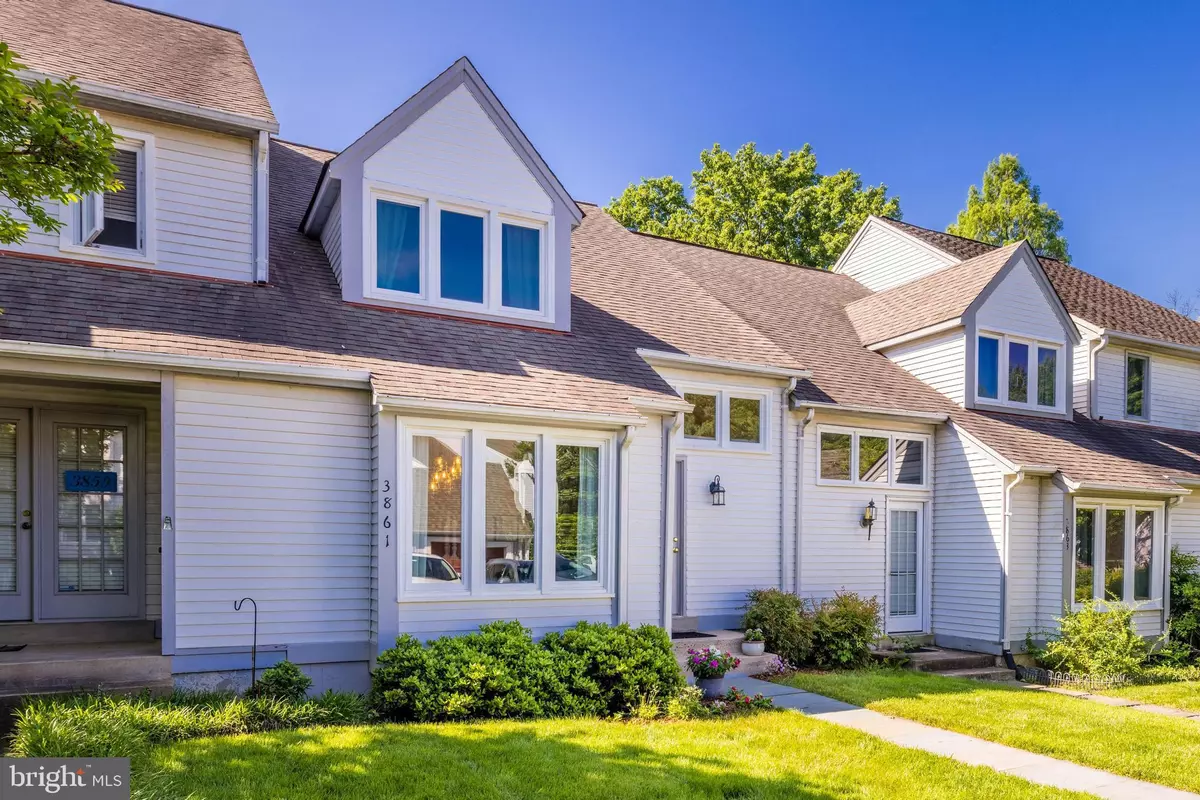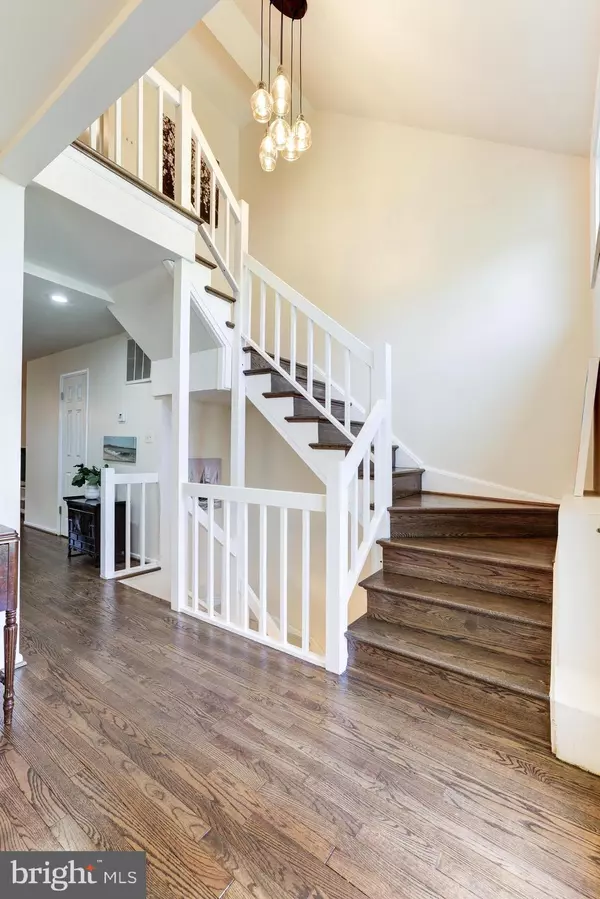$547,000
$545,000
0.4%For more information regarding the value of a property, please contact us for a free consultation.
2 Beds
3 Baths
1,556 SqFt
SOLD DATE : 07/01/2022
Key Details
Sold Price $547,000
Property Type Townhouse
Sub Type Interior Row/Townhouse
Listing Status Sold
Purchase Type For Sale
Square Footage 1,556 sqft
Price per Sqft $351
Subdivision Fair Woods
MLS Listing ID VAFX2071542
Sold Date 07/01/22
Style Contemporary
Bedrooms 2
Full Baths 2
Half Baths 1
HOA Fees $96/mo
HOA Y/N Y
Abv Grd Liv Area 1,436
Originating Board BRIGHT
Year Built 1985
Annual Tax Amount $6,076
Tax Year 2021
Lot Size 1,914 Sqft
Acres 0.04
Property Description
*** Open house canceled *** Stylish, contemporary, and in a great location, you dont want to miss this gorgeous home thats right where you want to be with easy access to local highways and all the best shops, dining, and amenities of the area. From the moment you step inside youre welcomed with a two-story foyer, hardwood flooring, and tons of natural light. Step into the open concept entertainment space where friends and family will love gathering in the living room, around the feature fireplace, or in the updated kitchen that features new appliances and luxe granite countertops. Upstairs, find the private family spaces including two bright and spacious bedrooms with ample closet storage and two updated bathrooms. Located between Fair Oaks Mall, Fairfax Towne Center, Greenbriar Town Center, and Fair Lakes Shopping Center for convenient shopping. Route 66, and Route 50 are close by for an easy commute. Theres so much more to see in this gorgeous home call today!
Location
State VA
County Fairfax
Zoning 305
Rooms
Other Rooms Den, Laundry
Basement Connecting Stairway, Interior Access, Partially Finished
Interior
Interior Features Attic, Ceiling Fan(s), Chair Railings, Combination Kitchen/Dining, Wood Floors, Recessed Lighting
Hot Water Electric
Heating Heat Pump(s)
Cooling Central A/C
Fireplaces Number 1
Fireplaces Type Wood
Equipment Built-In Microwave, Dishwasher, Disposal, Dryer - Electric, Washer, Exhaust Fan, Microwave, Oven/Range - Electric, Refrigerator
Furnishings No
Fireplace Y
Appliance Built-In Microwave, Dishwasher, Disposal, Dryer - Electric, Washer, Exhaust Fan, Microwave, Oven/Range - Electric, Refrigerator
Heat Source Electric
Laundry Dryer In Unit, Washer In Unit, Basement
Exterior
Exterior Feature Deck(s)
Garage Garage - Front Entry, Garage Door Opener
Garage Spaces 2.0
Parking On Site 1
Amenities Available Jog/Walk Path, Tennis Courts, Tot Lots/Playground
Waterfront N
Water Access N
Accessibility None
Porch Deck(s)
Parking Type Detached Garage, Off Site
Total Parking Spaces 2
Garage Y
Building
Story 3
Foundation Block
Sewer Public Sewer
Water Public
Architectural Style Contemporary
Level or Stories 3
Additional Building Above Grade, Below Grade
New Construction N
Schools
Elementary Schools Navy
Middle Schools Franklin
High Schools Oakton
School District Fairfax County Public Schools
Others
HOA Fee Include Common Area Maintenance,Snow Removal,Trash
Senior Community No
Tax ID 0452 07 0008
Ownership Fee Simple
SqFt Source Assessor
Special Listing Condition Standard
Read Less Info
Want to know what your home might be worth? Contact us for a FREE valuation!

Our team is ready to help you sell your home for the highest possible price ASAP

Bought with Ashley Erin Finco • EXP Realty, LLC

"My job is to find and attract mastery-based agents to the office, protect the culture, and make sure everyone is happy! "






