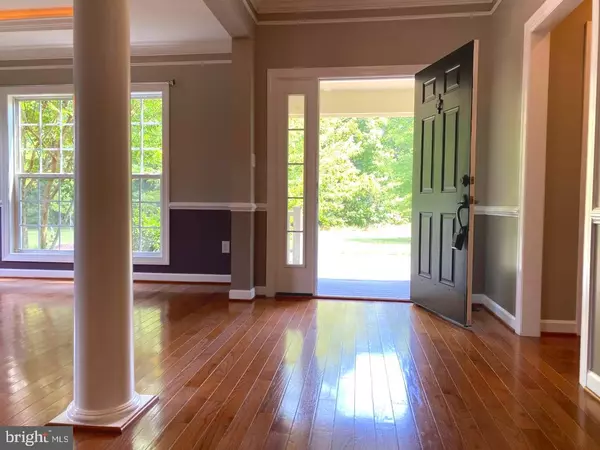$485,000
$489,900
1.0%For more information regarding the value of a property, please contact us for a free consultation.
3 Beds
3 Baths
2,752 SqFt
SOLD DATE : 08/21/2020
Key Details
Sold Price $485,000
Property Type Single Family Home
Sub Type Detached
Listing Status Sold
Purchase Type For Sale
Square Footage 2,752 sqft
Price per Sqft $176
Subdivision Easton Village
MLS Listing ID MDTA137862
Sold Date 08/21/20
Style Colonial
Bedrooms 3
Full Baths 2
Half Baths 1
HOA Fees $230/mo
HOA Y/N Y
Abv Grd Liv Area 2,752
Originating Board BRIGHT
Year Built 2009
Annual Tax Amount $5,142
Tax Year 2019
Lot Size 8,754 Sqft
Acres 0.2
Property Description
Captivating custom built home in desirable Easton Village. Spacious, open, and drenched in natural light this home features a main level luxurious master haven. Lounge in your great room beside the stone surround gas fireplace and the vaulted ceiling. Open kitchen and breakfast area allow for easy entertaining and preparation of favorite cuisine. Gleaming hardwood floors, gorgeous tile, and sophisticated touches are all around this home. The second floor boasts a family room that overlooks the lower level. Two more spacious bedrooms, full bathroom and storage room complete the second level. Wired for surround sound for your enjoyment. Enjoy evenings under the stars on your private patio or watch pets romp through the fully fenced yard. Stroll the sidewalks of Easton Village and take full advantage of the community amenities. Close to historic Easton, shopping, and restaurants. Look no further. Welcome Home!
Location
State MD
County Talbot
Zoning RESIDENTIAL
Rooms
Other Rooms Dining Room, Primary Bedroom, Bedroom 2, Bedroom 3, Kitchen, Breakfast Room, Great Room, Laundry, Loft, Storage Room, Bathroom 2, Primary Bathroom, Half Bath
Main Level Bedrooms 1
Interior
Interior Features Breakfast Area, Carpet, Ceiling Fan(s), Chair Railings, Crown Moldings, Dining Area, Entry Level Bedroom, Family Room Off Kitchen, Floor Plan - Open, Formal/Separate Dining Room, Kitchen - Gourmet, Kitchen - Table Space, Primary Bath(s), Soaking Tub, Tub Shower, Upgraded Countertops, Walk-in Closet(s), Wood Floors, Recessed Lighting, Sprinkler System, Other
Hot Water Natural Gas
Heating Heat Pump(s), Hot Water
Cooling Central A/C
Flooring Hardwood, Carpet, Ceramic Tile
Fireplaces Number 1
Fireplaces Type Gas/Propane, Mantel(s)
Equipment Built-In Microwave, Cooktop, Dishwasher, Disposal, Dryer, Exhaust Fan, Oven - Double, Refrigerator, Washer, Water Heater
Fireplace Y
Window Features Double Pane
Appliance Built-In Microwave, Cooktop, Dishwasher, Disposal, Dryer, Exhaust Fan, Oven - Double, Refrigerator, Washer, Water Heater
Heat Source Natural Gas
Laundry Main Floor
Exterior
Garage Garage - Rear Entry, Garage Door Opener
Garage Spaces 2.0
Amenities Available Common Grounds, Community Center, Exercise Room, Jog/Walk Path, Meeting Room, Picnic Area, Pool - Outdoor
Waterfront N
Water Access Y
Water Access Desc Boat - Powered,Canoe/Kayak,Fishing Allowed
Roof Type Shingle
Accessibility Other
Parking Type Attached Garage
Attached Garage 2
Total Parking Spaces 2
Garage Y
Building
Story 2
Foundation Crawl Space
Sewer Public Sewer
Water Public
Architectural Style Colonial
Level or Stories 2
Additional Building Above Grade, Below Grade
New Construction N
Schools
School District Talbot County Public Schools
Others
HOA Fee Include Common Area Maintenance,Lawn Care Front,Lawn Care Rear,Lawn Care Side,Lawn Maintenance
Senior Community No
Tax ID 2101111604
Ownership Fee Simple
SqFt Source Assessor
Special Listing Condition Standard
Read Less Info
Want to know what your home might be worth? Contact us for a FREE valuation!

Our team is ready to help you sell your home for the highest possible price ASAP

Bought with Carol L Delayo • Chaney Homes, LLC

"My job is to find and attract mastery-based agents to the office, protect the culture, and make sure everyone is happy! "






