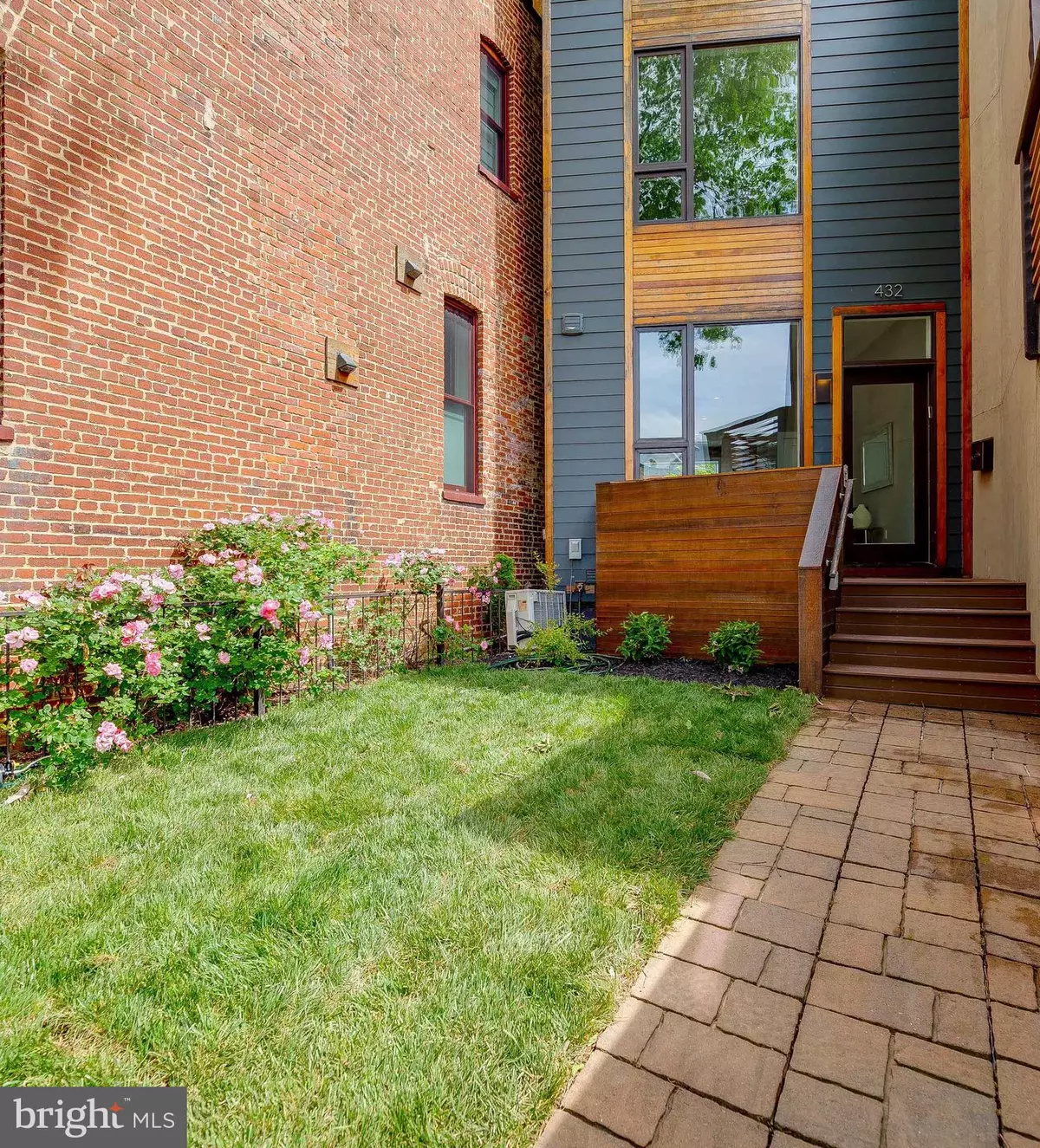$1,035,000
$1,100,000
5.9%For more information regarding the value of a property, please contact us for a free consultation.
3 Beds
3 Baths
2,372 SqFt
SOLD DATE : 04/14/2021
Key Details
Sold Price $1,035,000
Property Type Townhouse
Sub Type Interior Row/Townhouse
Listing Status Sold
Purchase Type For Sale
Square Footage 2,372 sqft
Price per Sqft $436
Subdivision Bloomingdale
MLS Listing ID DCDC509744
Sold Date 04/14/21
Style Contemporary
Bedrooms 3
Full Baths 3
HOA Y/N N
Abv Grd Liv Area 1,776
Originating Board BRIGHT
Year Built 1921
Annual Tax Amount $6,472
Tax Year 2020
Lot Size 876 Sqft
Acres 0.02
Property Description
Contemporary city living at its best! This unique townhouse is ideally located 5 blocks from the Shaw metro station, and all the local amenities and restaurants! With 4 levels of ample space to entertain, live and work from home! you won't need to go anywhere else. Two main entrances accommodate your preference for access. The main access on S st. NW includes a welcoming grassy garden and a front porch perfect for your morning coffee. Come into a cozy living area and make your way into the amazing gourmet kitchen ready for the most discerning chef. The second level includes two bedrooms and a large bathroom with an abundance of natural light. The third level includes a den/ workspace, a very private master bedroom, and a bathroom accentuated with a beautiful red barn door. Continue your way up to the best retreat in town, your private rooftop deck with beautiful city views, ready to finish your day relaxing and breathing fresh air. Last but not least, the ample basement includes a large common room, a wet bar, and a full bathroom. Don't miss this one! Note: There are two entrances to the property: one on S Street and one on Rhode Island.
Location
State DC
County Washington
Zoning RESIDENTIAL
Rooms
Basement Connecting Stairway, Fully Finished, Sump Pump
Interior
Interior Features Combination Dining/Living, Floor Plan - Open, Kitchen - Gourmet, Primary Bath(s), Recessed Lighting, Wet/Dry Bar, Wood Floors
Hot Water Electric
Heating Forced Air
Cooling Central A/C
Flooring Hardwood
Equipment Built-In Microwave, Dishwasher, Disposal, Dryer, Exhaust Fan, Refrigerator, Stainless Steel Appliances, Stove, Washer, Water Heater
Appliance Built-In Microwave, Dishwasher, Disposal, Dryer, Exhaust Fan, Refrigerator, Stainless Steel Appliances, Stove, Washer, Water Heater
Heat Source Electric
Exterior
Waterfront N
Water Access N
Accessibility None
Parking Type On Street
Garage N
Building
Story 3
Sewer Public Sewer
Water Public
Architectural Style Contemporary
Level or Stories 3
Additional Building Above Grade, Below Grade
New Construction N
Schools
School District District Of Columbia Public Schools
Others
Senior Community No
Tax ID 0508/N/0813
Ownership Fee Simple
SqFt Source Assessor
Special Listing Condition Standard
Read Less Info
Want to know what your home might be worth? Contact us for a FREE valuation!

Our team is ready to help you sell your home for the highest possible price ASAP

Bought with Lorielle M Akintunde • Engel & Volkers Washington, DC

"My job is to find and attract mastery-based agents to the office, protect the culture, and make sure everyone is happy! "






