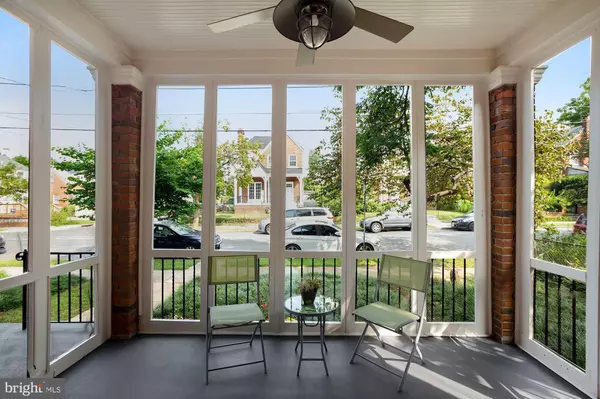$908,500
$875,000
3.8%For more information regarding the value of a property, please contact us for a free consultation.
5 Beds
4 Baths
3,128 SqFt
SOLD DATE : 10/27/2020
Key Details
Sold Price $908,500
Property Type Single Family Home
Sub Type Detached
Listing Status Sold
Purchase Type For Sale
Square Footage 3,128 sqft
Price per Sqft $290
Subdivision Takoma Park
MLS Listing ID DCDC486124
Sold Date 10/27/20
Style Tudor
Bedrooms 5
Full Baths 3
Half Baths 1
HOA Y/N N
Abv Grd Liv Area 1,784
Originating Board BRIGHT
Year Built 1930
Annual Tax Amount $4,557
Tax Year 2019
Lot Size 4,680 Sqft
Acres 0.11
Property Description
Unique Tudor Gem on an oversized lot with garage. Same owner for 23 years (thus low assessed value) raised their family here. This home has 9'2" ceilings on the main level with charming open arches between LR and DR and hardwood floors throughout. Main level has a study off the kitchen - Perfect for distance learning!! The sunny second level offers 4 BRs and 2 BAs with large windows on all four sides of the home. 1 to 2 car garage entrance via alley/ Garage is 'as is'. This home also has an au pair suite in the lower level with kitchenette, BR and BA and walk out to rear yard. Walk to Takoma Park metro. This home is a short walk to DC international school (DC charter), and the Parks at Walter Reed which will soon have a Whole Foods and other shops. https://theparksdc.com/about/
Location
State DC
County Washington
Zoning R-1-B
Direction East
Rooms
Other Rooms Den
Basement Outside Entrance, Rear Entrance, Sump Pump, Windows
Interior
Interior Features 2nd Kitchen, Attic, Built-Ins, Ceiling Fan(s), Formal/Separate Dining Room, Floor Plan - Open, Pantry, Stall Shower, Tub Shower, Upgraded Countertops, Wood Floors
Hot Water Natural Gas
Heating Radiator
Cooling Central A/C
Flooring Hardwood, Laminated
Fireplaces Number 1
Fireplaces Type Brick, Mantel(s)
Equipment Built-In Microwave, Dishwasher, Disposal, Dryer, Freezer, Icemaker, Oven/Range - Gas, Refrigerator, Stove, Washer
Fireplace Y
Appliance Built-In Microwave, Dishwasher, Disposal, Dryer, Freezer, Icemaker, Oven/Range - Gas, Refrigerator, Stove, Washer
Heat Source Natural Gas
Laundry Has Laundry
Exterior
Exterior Feature Deck(s), Patio(s), Screened
Garage Garage - Rear Entry
Garage Spaces 2.0
Waterfront N
Water Access N
Roof Type Slate
Accessibility None
Porch Deck(s), Patio(s), Screened
Parking Type Detached Garage
Total Parking Spaces 2
Garage Y
Building
Story 3
Sewer Public Sewer
Water Public
Architectural Style Tudor
Level or Stories 3
Additional Building Above Grade, Below Grade
Structure Type 9'+ Ceilings,Dry Wall,Plaster Walls
New Construction N
Schools
School District District Of Columbia Public Schools
Others
Senior Community No
Tax ID 2967//0064
Ownership Fee Simple
SqFt Source Assessor
Special Listing Condition Standard
Read Less Info
Want to know what your home might be worth? Contact us for a FREE valuation!

Our team is ready to help you sell your home for the highest possible price ASAP

Bought with Hector Sepulveda • Long & Foster Real Estate, Inc.

"My job is to find and attract mastery-based agents to the office, protect the culture, and make sure everyone is happy! "






