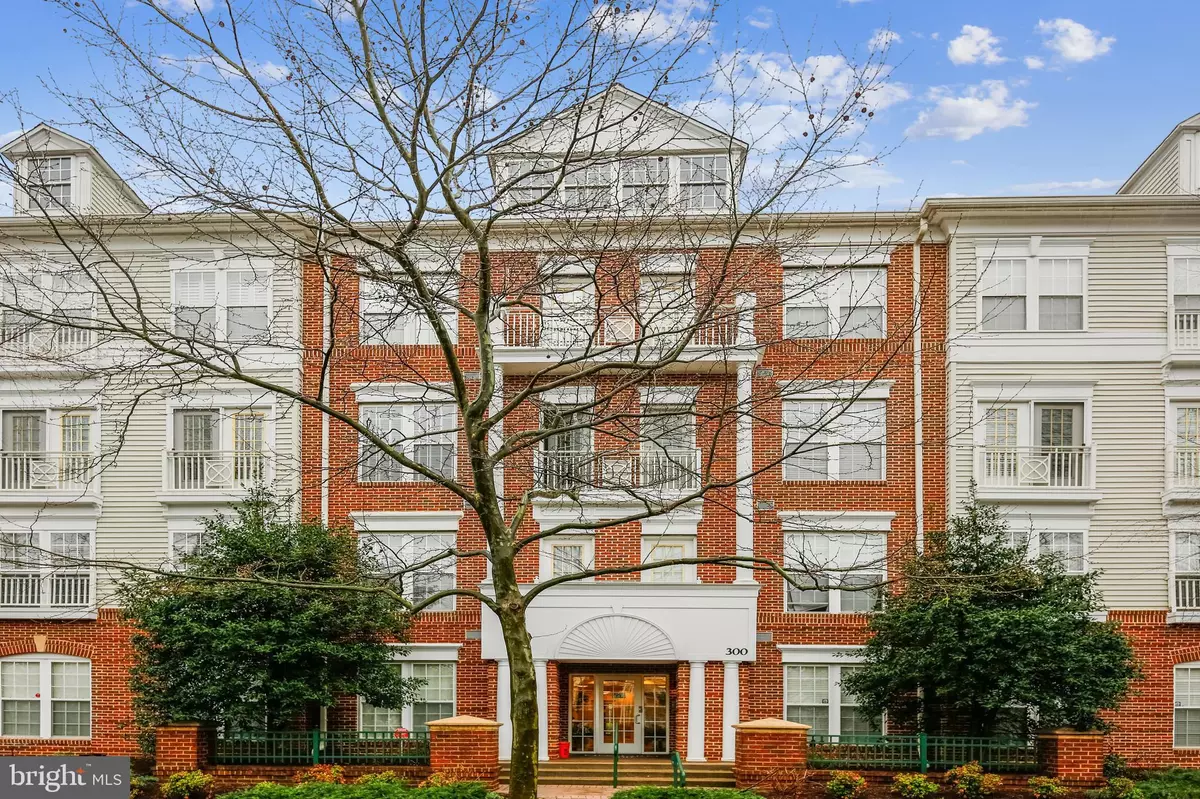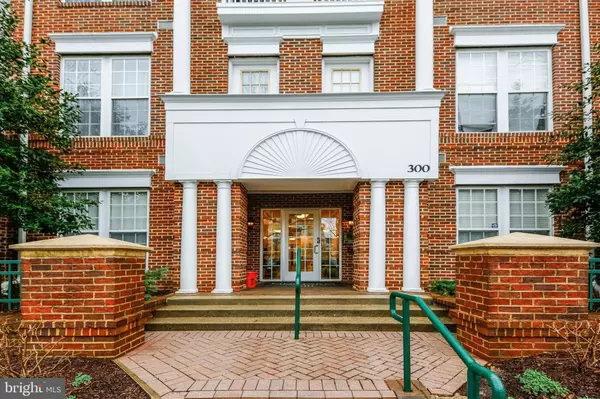$450,000
$450,000
For more information regarding the value of a property, please contact us for a free consultation.
2 Beds
2 Baths
1,468 SqFt
SOLD DATE : 05/24/2021
Key Details
Sold Price $450,000
Property Type Condo
Sub Type Condo/Co-op
Listing Status Sold
Purchase Type For Sale
Square Footage 1,468 sqft
Price per Sqft $306
Subdivision King Farm Village
MLS Listing ID MDMC750476
Sold Date 05/24/21
Style Traditional
Bedrooms 2
Full Baths 2
Condo Fees $639/mo
HOA Y/N N
Abv Grd Liv Area 1,468
Originating Board BRIGHT
Year Built 2001
Annual Tax Amount $4,632
Tax Year 2020
Property Description
LOVELY SUNLIT 2 BED/2 BATH CONDO; FRESHLY PAINTED; BRAZILLIAN CHERRY HARDWOOD FLOORING IN HALLS/LIVING/DINING AND BREAKFAST ROOM; 2 WALLS OF FLOOR TO CEILING SUN DRENCHED WINDOWS IN THE KITCHEN AREA; AMPLE CABINET & COUNTER SPACE; UNDERMOUNT DUAL SINK; CERAMIC TILE BACKSPLASH & TILE FLOORING; TWO SPACIOUS BEDROOMS WITH NEW CARPET & BRIGHT ENSUITE BATHROOMS; PRIMARY BEDROOM WITH WALK IN CLOSET; PRIMARY BATH WITH STEP IN SHOWER , SOAKING TUB; HIGH CEILINGS; DECORATIVE COLUMNS, ELABORATE CROWN/CHAIR & ACCENT MOLDINGS, ; CENTER HALL ENTRY; EXCELLENT STORAGE; IN UNIT WASHER & DRYER; BONUS GARAGE SPACE INCLUDED; STEPS FROM KING FARM VILLAGE CENTER; CAPITAL RIDE BIKESHARE; COMMUNITY SHUTTLE TO SHADY GROVE METRO, NEAR COUNTLESS SHOPPING & DINING OPTIONS; EXCELLENT HOA COMMUNITY AMMENITES; WELCOME HOME!
Location
State MD
County Montgomery
Zoning 03
Rooms
Other Rooms Living Room, Dining Room, Primary Bedroom, Bedroom 2, Kitchen, Foyer, Breakfast Room, Bathroom 2, Primary Bathroom
Main Level Bedrooms 2
Interior
Interior Features Combination Dining/Living, Elevator, Entry Level Bedroom, Floor Plan - Open, Upgraded Countertops, Breakfast Area, Carpet, Ceiling Fan(s), Chair Railings, Crown Moldings, Dining Area, Primary Bath(s), Soaking Tub, Stall Shower, Walk-in Closet(s), Wood Floors
Hot Water Electric
Heating Forced Air
Cooling Central A/C
Flooring Ceramic Tile, Hardwood, Carpet
Equipment Built-In Microwave, Cooktop, Dishwasher, Disposal, Oven - Single, Refrigerator, Washer/Dryer Stacked, Water Heater
Furnishings No
Fireplace N
Window Features Double Pane,Screens
Appliance Built-In Microwave, Cooktop, Dishwasher, Disposal, Oven - Single, Refrigerator, Washer/Dryer Stacked, Water Heater
Heat Source Natural Gas
Laundry Dryer In Unit, Washer In Unit
Exterior
Garage Garage Door Opener, Inside Access
Garage Spaces 1.0
Amenities Available Basketball Courts, Common Grounds, Community Center, Elevator, Exercise Room, Pool - Outdoor, Recreational Center, Tennis Courts, Tot Lots/Playground
Waterfront N
Water Access N
Roof Type Composite
Accessibility None
Parking Type Attached Garage, On Street
Attached Garage 1
Total Parking Spaces 1
Garage Y
Building
Story 1
Unit Features Garden 1 - 4 Floors
Sewer Public Sewer
Water Public
Architectural Style Traditional
Level or Stories 1
Additional Building Above Grade, Below Grade
Structure Type High,9'+ Ceilings
New Construction N
Schools
Elementary Schools Rosemont
Middle Schools Forest Oak
High Schools Gaithersburg
School District Montgomery County Public Schools
Others
HOA Fee Include Common Area Maintenance,Pool(s),Snow Removal,Water,Trash
Senior Community No
Tax ID 160403355575
Ownership Condominium
Special Listing Condition Standard
Read Less Info
Want to know what your home might be worth? Contact us for a FREE valuation!

Our team is ready to help you sell your home for the highest possible price ASAP

Bought with Diane W Bernard • RE/MAX Town Center

"My job is to find and attract mastery-based agents to the office, protect the culture, and make sure everyone is happy! "






