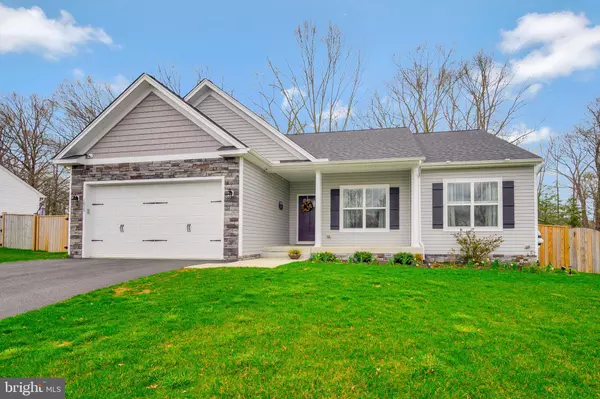$555,000
$555,000
For more information regarding the value of a property, please contact us for a free consultation.
4 Beds
3 Baths
3,462 SqFt
SOLD DATE : 05/11/2022
Key Details
Sold Price $555,000
Property Type Single Family Home
Sub Type Detached
Listing Status Sold
Purchase Type For Sale
Square Footage 3,462 sqft
Price per Sqft $160
Subdivision John G. Price
MLS Listing ID VAST2010122
Sold Date 05/11/22
Style Ranch/Rambler
Bedrooms 4
Full Baths 3
HOA Y/N N
Abv Grd Liv Area 1,731
Originating Board BRIGHT
Year Built 2019
Annual Tax Amount $3,210
Tax Year 2021
Lot Size 0.365 Acres
Acres 0.36
Property Description
Sophisticated one-story living home w/ a functional split plan layout and a fully finished basement. Spacious interior design is both flexible & dramatic. Offering soaring cathedral ceiling, great rm & kitchen of dreams that lead to part covered porch, Patio with hot tub that conveys, well-appointed owner's suite all situated in well established community close to everything! Smart home features all included, cameras, wi-fi bases spread throughout, professionally wired, Solar Panels to help lower utility bills, and home is wired for tesla charger. Minutes to I-95, Downtown, Commuter lots, VRE, shopping & more. Please continue on for a more detailed description of everything this home has to offer.
Solar:
Fully Owned (not leased) 7.14 KW system with 21 Panels, 18KWH battery backup. (Protected circuits include Refrigerators, smoke detectors, Network equipment, kitchen outlets)
Net Meter installed by Dominion for bi directional energy exchange.
Kitchen: Gas line roughed in from utility room to back of stove for easy gas range conversion.
Hotspring Hot Tub with salt system (Easy Maintenance, less chemicals needed)
Network: Wired for Verizon Fios, however theres a conduit ran from side of house that could easily be switched for Cox or future technology.
Ubiquiti Unifi Network. (Dreamstation Pro, Fiber Switch, 3 LAN switches with PoE that can power cameras, desk phones, etc, 5 Wifi 6 Wireless access points throughout home for seamless connectivity) system designed for redundancy in case of hardware error or failure.
8TB hard drive can record 30 days of camera footage locally.
5 Hardwired (IP) cameras plus doorbell camera.
5 Wifi 6 access points (4 indoor, 1 outdoor on deck)
2 Desk Phones
3 Ring Cameras (2 floodlights and one in garage)
Upgraded Wifi enabled quiet garage door opener.
Garage ring camera plus garage door opener can be tied to Amazon for secure in garage deliveries.
Ecobee Smart Thermostat with 3 remote temperature sensors and 3 door sensors (also an alexa device)
9 Nest Smart Smoke/CO Detectors with built in nightlight.
Select closets/storage areas include motion switches for easy entry. All shelving and workbench conveys in basement storage.
Upstairs Ceiling fans include remote controls.
Lutron Caseta smart switches throughout house provide for remote control through Alexa, Google or Apple Homekit.
All outside lights and accent light over hallway nook are Phillips Hue and can be controlled via Alexa, Google or Apple Homekit.
Fireplace Module (can be controlled by Google or Alexa on a timer or voice activation)
Fireplace also has blower module installed.
Location
State VA
County Stafford
Zoning R2
Rooms
Other Rooms Primary Bedroom, Bedroom 2, Bedroom 3, Bedroom 4, Kitchen, Family Room, Great Room, Laundry, Mud Room, Office, Storage Room, Bathroom 3
Basement Outside Entrance, Sump Pump, Full, Heated, Walkout Stairs
Main Level Bedrooms 3
Interior
Interior Features Attic, Family Room Off Kitchen, Breakfast Area, Primary Bath(s), Entry Level Bedroom, Upgraded Countertops, Wood Floors, Recessed Lighting, Floor Plan - Open
Hot Water Electric
Heating Central, Heat Pump(s), Programmable Thermostat
Cooling Heat Pump(s), Ceiling Fan(s), Central A/C, Programmable Thermostat
Flooring Hardwood, Partially Carpeted, Tile/Brick, Vinyl
Fireplaces Number 1
Fireplaces Type Gas/Propane, Fireplace - Glass Doors
Equipment Dishwasher, ENERGY STAR Refrigerator, Icemaker, Microwave, Oven - Self Cleaning, Oven/Range - Electric, Refrigerator, Water Dispenser, Water Heater - High-Efficiency, Washer, Dryer, Dual Flush Toilets
Fireplace Y
Window Features Double Pane,Low-E,Insulated,Screens
Appliance Dishwasher, ENERGY STAR Refrigerator, Icemaker, Microwave, Oven - Self Cleaning, Oven/Range - Electric, Refrigerator, Water Dispenser, Water Heater - High-Efficiency, Washer, Dryer, Dual Flush Toilets
Heat Source Electric
Laundry Main Floor
Exterior
Exterior Feature Deck(s), Porch(es)
Garage Garage Door Opener, Garage - Side Entry
Garage Spaces 2.0
Fence Fully
Waterfront N
Water Access N
View Scenic Vista
Roof Type Composite,Shingle,Asphalt
Accessibility Level Entry - Main
Porch Deck(s), Porch(es)
Parking Type Attached Garage
Attached Garage 2
Total Parking Spaces 2
Garage Y
Building
Lot Description Backs to Trees
Story 2
Foundation Slab
Sewer Public Sewer
Water Public
Architectural Style Ranch/Rambler
Level or Stories 2
Additional Building Above Grade, Below Grade
Structure Type Cathedral Ceilings,Dry Wall
New Construction N
Schools
Elementary Schools Falmouth
Middle Schools Edward E. Drew
High Schools Stafford
School District Stafford County Public Schools
Others
Senior Community No
Tax ID 46B 1 14C
Ownership Fee Simple
SqFt Source Assessor
Special Listing Condition Standard
Read Less Info
Want to know what your home might be worth? Contact us for a FREE valuation!

Our team is ready to help you sell your home for the highest possible price ASAP

Bought with Chris Asmus • NextHome Mission

"My job is to find and attract mastery-based agents to the office, protect the culture, and make sure everyone is happy! "






