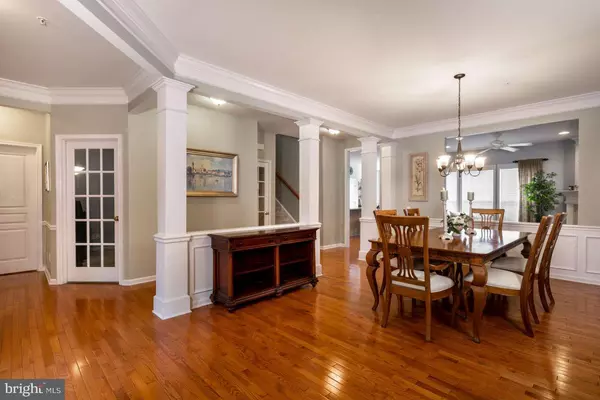$511,750
$485,000
5.5%For more information regarding the value of a property, please contact us for a free consultation.
3 Beds
4 Baths
3,550 SqFt
SOLD DATE : 12/17/2020
Key Details
Sold Price $511,750
Property Type Townhouse
Sub Type Interior Row/Townhouse
Listing Status Sold
Purchase Type For Sale
Square Footage 3,550 sqft
Price per Sqft $144
Subdivision Bridge Valley At Fur
MLS Listing ID PABU507062
Sold Date 12/17/20
Style Colonial
Bedrooms 3
Full Baths 3
Half Baths 1
HOA Fees $171/mo
HOA Y/N Y
Abv Grd Liv Area 2,828
Originating Board BRIGHT
Year Built 2005
Annual Tax Amount $8,098
Tax Year 2020
Lot Size 4,252 Sqft
Acres 0.1
Lot Dimensions 30.00 x 139.00
Property Description
REDUCED PRICE! Motivated sellers. Retired couple offering extremely well-maintained home located in quiet family-oriented neighborhood, in highly desirable school district. Featured upgrades include gourmet kitchen, propane KitchenAid cooktop, hardwood floors, 2 story foyer, crown molding, professionally painted, new roof May 2020, newer carpet, and upgraded bathrooms. All four bedrooms have large closets. Master Suite with walk-in closet, 2 person soaking tub and separate tiled shower. Tankless water heater. Wired generator hook-up switch. Beautifully landscaped property with irrigation system. Large Trex built deck. 14X10 Amish built shed styled to compliment the home. All appliances convey. Pre-approved buyers only. Realtors welcome.
Location
State PA
County Bucks
Area Warwick Twp (10151)
Zoning RA
Direction Northeast
Rooms
Other Rooms Living Room, Dining Room, Bedroom 2, Bedroom 3, Kitchen, Family Room, Breakfast Room, Study, Laundry, Storage Room, Bathroom 1, Bonus Room
Basement Full, Sump Pump, Poured Concrete, Partially Finished
Interior
Interior Features Crown Moldings, Ceiling Fan(s), Bar, Breakfast Area, Built-Ins, Carpet, Chair Railings, Dining Area, Family Room Off Kitchen, Floor Plan - Open, Kitchen - Island, Recessed Lighting, Sprinkler System, Wet/Dry Bar, Walk-in Closet(s), Window Treatments, Combination Dining/Living
Hot Water Natural Gas
Heating Forced Air
Cooling Central A/C
Flooring Carpet, Hardwood, Ceramic Tile
Fireplaces Number 2
Fireplaces Type Gas/Propane
Equipment Built-In Microwave, Built-In Range, Dishwasher, Dryer - Electric, Oven/Range - Gas, Refrigerator, Stainless Steel Appliances, Washer, Water Heater, Icemaker, Oven - Self Cleaning
Fireplace Y
Window Features Double Pane
Appliance Built-In Microwave, Built-In Range, Dishwasher, Dryer - Electric, Oven/Range - Gas, Refrigerator, Stainless Steel Appliances, Washer, Water Heater, Icemaker, Oven - Self Cleaning
Heat Source Natural Gas
Laundry Upper Floor
Exterior
Exterior Feature Deck(s)
Garage Garage - Front Entry
Garage Spaces 2.0
Utilities Available Cable TV, Natural Gas Available, Sewer Available, Water Available
Waterfront N
Water Access N
Roof Type Asphalt
Accessibility None
Porch Deck(s)
Parking Type Attached Garage
Attached Garage 2
Total Parking Spaces 2
Garage Y
Building
Story 2
Sewer Public Sewer
Water Public
Architectural Style Colonial
Level or Stories 2
Additional Building Above Grade, Below Grade
New Construction N
Schools
Elementary Schools Bridge Valley
Middle Schools Lenape
High Schools Central Bucks High School West
School District Central Bucks
Others
Senior Community No
Tax ID 51-012-077
Ownership Fee Simple
SqFt Source Assessor
Acceptable Financing Conventional, Cash
Horse Property N
Listing Terms Conventional, Cash
Financing Conventional,Cash
Special Listing Condition Standard
Read Less Info
Want to know what your home might be worth? Contact us for a FREE valuation!

Our team is ready to help you sell your home for the highest possible price ASAP

Bought with Heather L Walton • Class-Harlan Real Estate

"My job is to find and attract mastery-based agents to the office, protect the culture, and make sure everyone is happy! "






