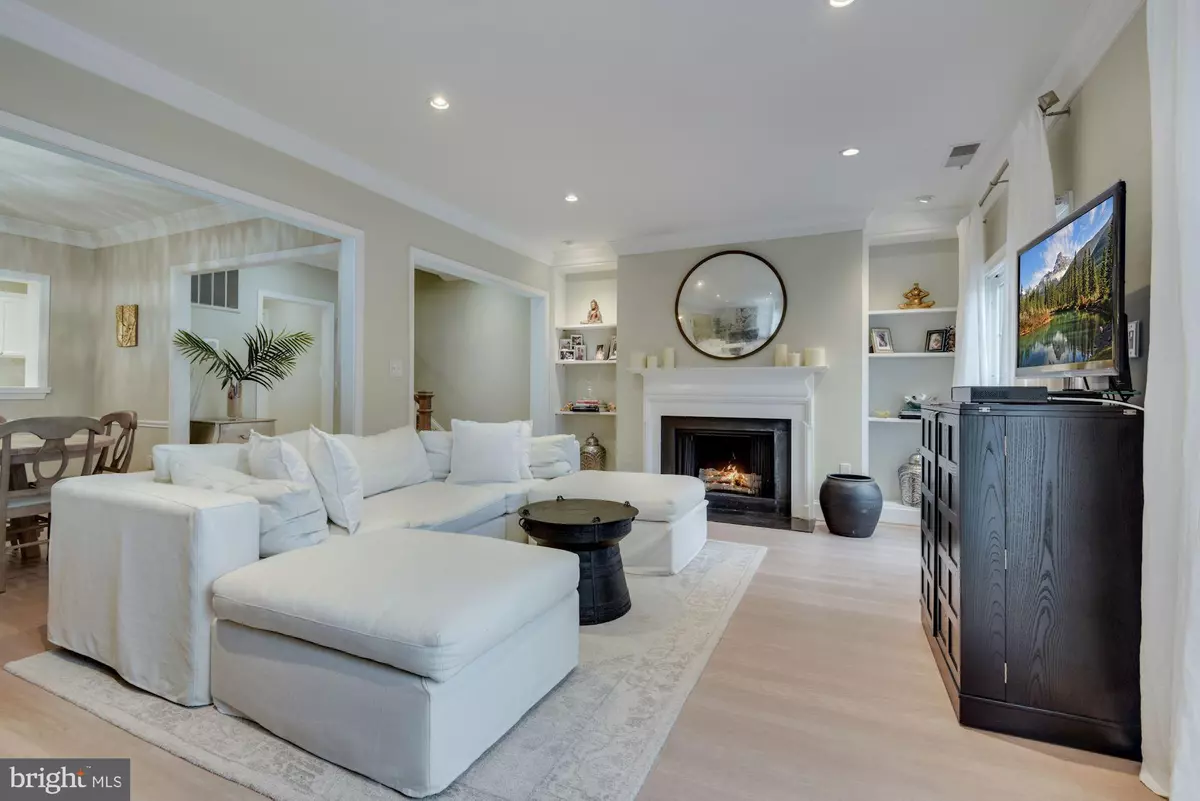$1,020,000
$1,025,000
0.5%For more information regarding the value of a property, please contact us for a free consultation.
3 Beds
3 Baths
1,494 SqFt
SOLD DATE : 04/15/2021
Key Details
Sold Price $1,020,000
Property Type Condo
Sub Type Condo/Co-op
Listing Status Sold
Purchase Type For Sale
Square Footage 1,494 sqft
Price per Sqft $682
Subdivision Beekman Place
MLS Listing ID DCDC508712
Sold Date 04/15/21
Style Colonial
Bedrooms 3
Full Baths 2
Half Baths 1
Condo Fees $632/mo
HOA Y/N N
Abv Grd Liv Area 1,494
Originating Board BRIGHT
Year Built 1977
Annual Tax Amount $7,818
Tax Year 2020
Property Description
Have you been dreaming of finding a fully renovated, totally turn key, townhouse-style condo in the heart of NW DC? Well, dream no more because OPPORTUNITY KNOCKS! Do not miss your chance to own this METICULOUSLY CARED for 3 bedroom, 2 full bathroom, 1 half bathroom home, located in the sought after Beekman Place neighborhood! What makes this home even more special is its location within the community, itself. The Living Room & Primary Bedroom are situated on the SUPER SUNNY SOUTH SIDE of the home, which allows an abundance of sunlight to shine through the home! The quiet, tree-lined Belmont St. offers peace & serenity amidst downtown living! Believe me when I say that this home is IMMACULATE and VERY TURN KEY! Bring your belongings, unpack your suitcases, and start enjoying life at this fantastic, paradise of a home! Home Owners have invested OVER $40,000 in upgrades & renovations in the last 2 years alone! Way too many Features, Upgrades, & Renovations to list them all, but here are a few: NEW PREMIUM WIDE PLANK HARDWOOD FLOORS installed throughout the ENTIRE home (a cost of nearly $20,000 to the Home Owners!)! NEW CARPET installed on the staircase! Home Owners cut open a wall in between the Kitchen & Dining Room, to allow for more open concept living! New water heater! New light fixtures! New window treatments! In addition, the home boasts stainless steel appliances, granite counter tops, & on-trend white cabinetry in the Kitchen. Plus, with MULTIPLE floor-to-ceiling sliding glass doors in the Living Room, this home is light, bright, & super sunny! This sun-drenched home is truly an oasis! Speaking of oasis, this home boasts not one, but TWO outdoor patios - one at the front of the home, and a second in the rear of the home. The back yard fully fenced-in patio was recently remodeled with brand new stone flooring and new landscaping! String some lights across the back patio, as the Home Owners have done, and enjoy this private outdoor space - perfect for entertaining family and friends, and also perfect for relaxing and unwinding after a hard day of work! Another bragging point about this home? There's a charming wood burning fireplace, flanked on both sides with beautiful built-in bookcases (perfect for showing off family photos, travel books, & tchotchkes you've collected over the years)! There is a Laundry Room in the home with a Washer & Dryer - no more shared community laundry! This gated community features dog relief stations, green space, dog park, on-site professional management, 24/7 security, & community bike room! Pet friendly community! BONUS: 2 unassigned parking spaces - 1 inside the gated community & 1 in the parking lot in the front of the community! Darn near impossible to beat this fantastic location, too! With a WalkScore of 90, you won't be surprised to hear that Metro lines & Bus stops are easily walkable! Home is walking distance to dozens upon dozens of nearby restaurants, coffee shops, bars, shops, grocery stores, pharmacies, drycleaners, nail salons, hair salons, & MORE in Adams Morgan, 14th Street, & the U Street Corridor! Come take a tour, and be prepared to FALL MADLY IN LOVE!
Location
State DC
County Washington
Zoning UNKNOWN
Rooms
Other Rooms Living Room, Dining Room, Primary Bedroom, Bedroom 2, Bedroom 3, Kitchen, Laundry, Primary Bathroom, Full Bath, Half Bath
Interior
Interior Features Ceiling Fan(s), Crown Moldings, Floor Plan - Open, Formal/Separate Dining Room, Kitchen - Gourmet, Kitchen - Table Space, Recessed Lighting, Upgraded Countertops, Walk-in Closet(s), Wood Floors, Chair Railings
Hot Water Electric
Heating Central
Cooling Central A/C
Flooring Hardwood
Fireplaces Number 1
Fireplaces Type Wood
Equipment Built-In Microwave, Dishwasher, Disposal, Dryer, Humidifier, Icemaker, Oven/Range - Electric, Refrigerator, Stainless Steel Appliances, Washer, Washer/Dryer Stacked
Fireplace Y
Appliance Built-In Microwave, Dishwasher, Disposal, Dryer, Humidifier, Icemaker, Oven/Range - Electric, Refrigerator, Stainless Steel Appliances, Washer, Washer/Dryer Stacked
Heat Source Electric
Laundry Main Floor, Has Laundry, Washer In Unit, Dryer In Unit
Exterior
Exterior Feature Patio(s)
Garage Spaces 2.0
Amenities Available Common Grounds, Gated Community
Waterfront N
Water Access N
Accessibility None
Porch Patio(s)
Parking Type Off Street, Parking Lot
Total Parking Spaces 2
Garage N
Building
Story 2
Sewer Public Sewer
Water Public
Architectural Style Colonial
Level or Stories 2
Additional Building Above Grade, Below Grade
New Construction N
Schools
School District District Of Columbia Public Schools
Others
Pets Allowed Y
HOA Fee Include Common Area Maintenance,Ext Bldg Maint,Lawn Maintenance,Management,Reserve Funds,Security Gate,Snow Removal,Trash,Road Maintenance
Senior Community No
Tax ID 2567//2218
Ownership Condominium
Acceptable Financing Cash, Conventional, VA
Listing Terms Cash, Conventional, VA
Financing Cash,Conventional,VA
Special Listing Condition Standard
Pets Description Dogs OK, Cats OK
Read Less Info
Want to know what your home might be worth? Contact us for a FREE valuation!

Our team is ready to help you sell your home for the highest possible price ASAP

Bought with Lavina Ramchandani • Compass

"My job is to find and attract mastery-based agents to the office, protect the culture, and make sure everyone is happy! "






