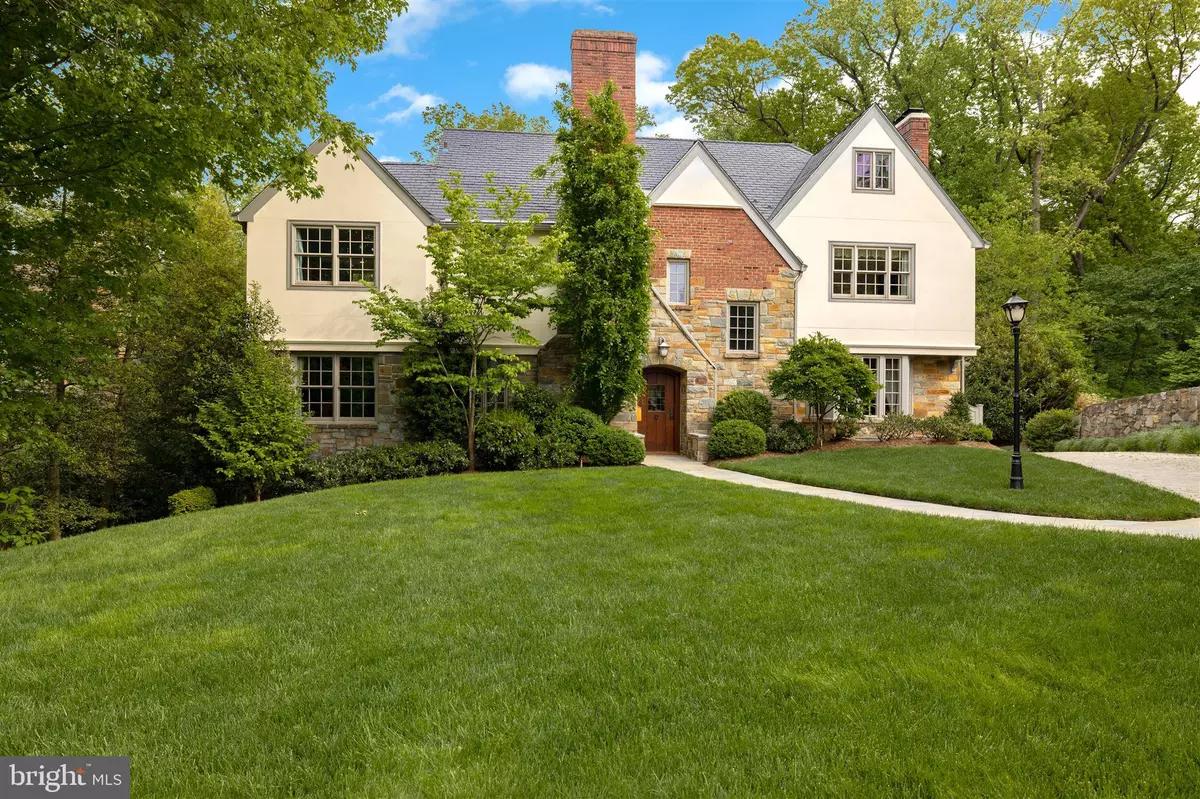$4,775,000
$4,950,000
3.5%For more information regarding the value of a property, please contact us for a free consultation.
6 Beds
7 Baths
7,560 SqFt
SOLD DATE : 09/30/2021
Key Details
Sold Price $4,775,000
Property Type Single Family Home
Sub Type Detached
Listing Status Sold
Purchase Type For Sale
Square Footage 7,560 sqft
Price per Sqft $631
Subdivision Wesley Heights
MLS Listing ID DCDC519842
Sold Date 09/30/21
Style Tudor,Traditional
Bedrooms 6
Full Baths 5
Half Baths 2
HOA Y/N N
Abv Grd Liv Area 5,560
Originating Board BRIGHT
Year Built 1933
Annual Tax Amount $39,806
Tax Year 2020
Lot Size 0.432 Acres
Acres 0.43
Property Description
Amazing property at a terrific price. Very few properties in the coveted neighborhood of Wesley Heights can boast a large 18,828 square foot park front location on a sought after cul-de-sac, direct access to Glover Archbold Parks many miles of woodland walking and running trails, and 7,900 square feet of professionally designed living and entertaining spaces* - all within walking distance to sought after Horace Mann Elementary School, The Field School, American University and Foxhall Squares local shops and eateries welcome to 4320 Forest Lane, NW! This Chryssa Wolfe designed home was created with an emphasis on family living. It has six/seven bedrooms, five full and two half bathrooms. The main level is flooded with natural light and offers spectacular views of the wooded park. The spacious living room and center dining room connect to a gourmet kitchen, combining charm and convenience. Modern amenities include, Wolf, Miele, Thermador and Viking appliances. A center island with a breakfast bar and cozy informal dining area offer the perfect eat-in kitchen or a great spot for homework. Also on this main level is a generous informal family room, library/office with custom millwork and a guest powder room. Off the kitchen is an oversized mud room with a half bathroom, garage access and a tranquil screened porch. The mudroom and screened porch provide access to the oversized rear flagstone patio and entertaining areas, a perfect and rare in town amenity for outdoor events. This patio and cooking area take full advantage of this one-of-a-kind beautiful and private location. The second level provides four bedrooms and three bathrooms including an impressive Owners suite with a wood burning fireplace, two sitting areas and two walk-in closets. A luxurious bathroom with dual vanities, a soaking tub and a two person shower with a skylight complete the suite. Off the second bedroom is a rear balcony offering spectacular, private views of the park and a second laundry room. The upper level has a fifth bedroom with a skylight, game room and computer/study room which could be converted to a seventh bedroom or home office. The walk out lower level offers a spacious family room/billiards room, a separate exercise room, a guest/in-law/nannys suite, the second laundry and oversized storage rooms. Technology is abundant. The house has a first floor, porch and exterior patio sound system with individual room controls, multi-media control centers for the family room, master bedroom and basement, whole house commercial Cisco WiFi Access Points for wireless network access, fully hardwired for telephone, cable and ethernet, an exterior camera system for full house coverage, whole house electric surge protection, cloud based garage access system, hardwired alarm system, remote access & monitoring and leak detections systems. There is an emergency generator for your year-round comfort and protection. Other features include 6 zone heating and cooling systems, smart thermostats for all HVAC systems, Nest cloud based smoke detectors, 5 fireplaces, all showers have Grohe shower systems and body sprays, and a recirculating hot water system. * Tax record square footage may be incorrect. 7,900 feet does not include the garage.
Location
State DC
County Washington
Zoning UNKNOWN
Rooms
Other Rooms Living Room, Dining Room, Primary Bedroom, Bedroom 2, Bedroom 3, Bedroom 4, Bedroom 5, Kitchen, Family Room, Library, Foyer, Exercise Room, In-Law/auPair/Suite, Laundry, Mud Room, Office, Storage Room, Primary Bathroom
Basement Daylight, Partial, Connecting Stairway, Improved, Outside Entrance, Rear Entrance
Interior
Interior Features Built-Ins, Crown Moldings, Curved Staircase, Dining Area, Floor Plan - Traditional, Formal/Separate Dining Room, Kitchen - Eat-In, Kitchen - Island, Primary Bath(s), Recessed Lighting, Walk-in Closet(s), Window Treatments, Wood Floors
Hot Water Natural Gas
Heating Forced Air, Heat Pump(s)
Cooling Central A/C, Heat Pump(s)
Fireplaces Number 4
Heat Source Natural Gas
Laundry Upper Floor, Lower Floor
Exterior
Garage Garage - Front Entry, Garage Door Opener
Garage Spaces 1.0
Waterfront N
Water Access N
View Trees/Woods, Panoramic
Accessibility None
Parking Type Attached Garage
Attached Garage 1
Total Parking Spaces 1
Garage Y
Building
Lot Description Backs - Parkland, Cul-de-sac, Landscaping, Premium, Secluded
Story 4
Sewer Public Sewer
Water Public
Architectural Style Tudor, Traditional
Level or Stories 4
Additional Building Above Grade, Below Grade
New Construction N
Schools
School District District Of Columbia Public Schools
Others
Pets Allowed Y
Senior Community No
Tax ID 1619//0088
Ownership Fee Simple
SqFt Source Assessor
Security Features Exterior Cameras,Security System
Horse Property N
Special Listing Condition Standard
Pets Description No Pet Restrictions
Read Less Info
Want to know what your home might be worth? Contact us for a FREE valuation!

Our team is ready to help you sell your home for the highest possible price ASAP

Bought with Robert Hryniewicki • Washington Fine Properties, LLC

"My job is to find and attract mastery-based agents to the office, protect the culture, and make sure everyone is happy! "






