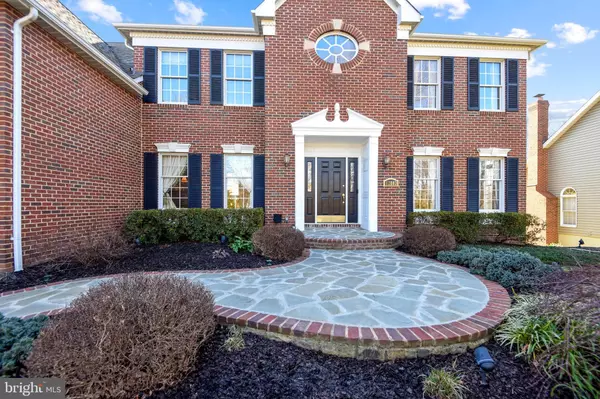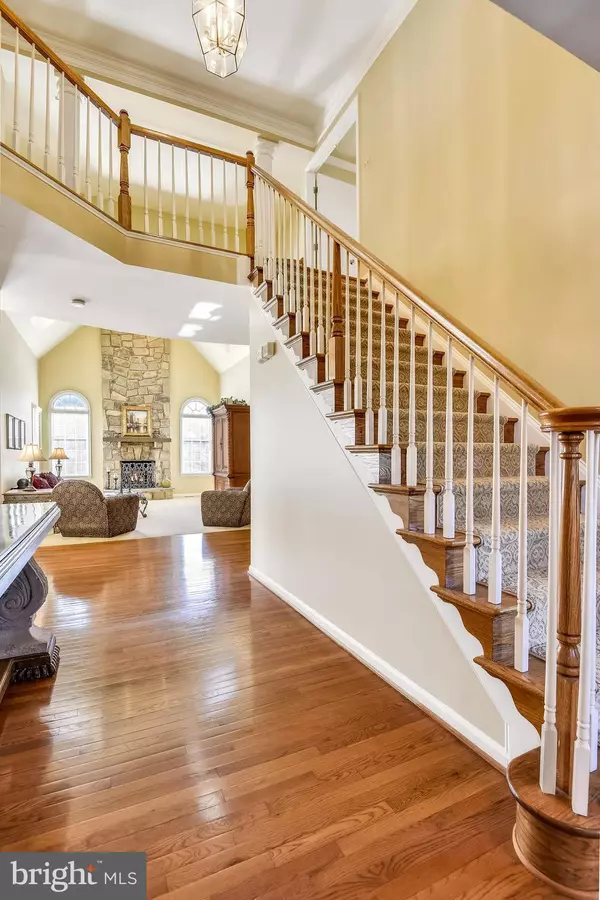$1,150,000
$1,150,000
For more information regarding the value of a property, please contact us for a free consultation.
5 Beds
5 Baths
5,129 SqFt
SOLD DATE : 03/01/2021
Key Details
Sold Price $1,150,000
Property Type Single Family Home
Sub Type Detached
Listing Status Sold
Purchase Type For Sale
Square Footage 5,129 sqft
Price per Sqft $224
Subdivision Century Oak
MLS Listing ID VAFX1174800
Sold Date 03/01/21
Style Colonial
Bedrooms 5
Full Baths 4
Half Baths 1
HOA Fees $133/qua
HOA Y/N Y
Abv Grd Liv Area 3,579
Originating Board BRIGHT
Year Built 1996
Annual Tax Amount $10,270
Tax Year 2020
Lot Size 10,109 Sqft
Acres 0.23
Property Description
* This beautiful Century Oak property falls into the Oakton Pyramid and has incredible upgrades and stunning curb appeal * The stone walkway welcomes you into the home with its beautiful staircase and spacious foyer * Fine dining and living rooms will welcome friends and provide the perfect layout for entertaining, open and spacious with hardwoods, new carpet, window treatments, moldings and style * The gourmet kitchen shows updated stainless appliances, 2 ovens, gas cooking, chef's baking island, pantry, study area, connecting laundry with additional storage closet and sink * Cozy up with your coffee in the breakfast room, or at the breakfast bar, under the skylights and enjoy the sunshine * Family room highlights a vaulted ceiling and skylights, with gas stone fireplace, nature and deck views, with nearby at-home office with built-ins, perfect for the work at home life style * Spacious Primary Suite presents tray ceiling, custom walk-in closet, separate dressing area and spa bath with double sinks * The 2nd bedroom is en suite with full buddy bath, large closet and separate sitting room * Bedrooms 3, 4 and 5 are on all the upper level with large closets and connecting baths * The lower level walk out Rec Room is light and bright with wet bar, refrigerator, built-ins, living area and game room making it the perfect space to host game day and movie night with full screen and video to convey * The gym shows space and full bath with convenient shower in the lower level * Updates include roof, lighting, H2O heater, water softener, new carpet, stainless kitchen appliances, paint and more * Multi-tiered deck overlooks the flat backyard with trees, making the possibilities of outdoor living endless * In one of Northern Virginia's most sought after communities featuring a pool, tennis courts, party pavilion, duck pond, walking trails and sidewalks, street parking is also available * Close to Tysons, Reston, Dulles and commute to via I-66, 495 or Silver and Orange Line Metro to DC and Northern VA hotspot, Arlington * Quick move-in and settlement possible to enjoy the cozy fires in your new home and plan for Spring flowers * Come home to 12803 Shadow Oak Lane! ****NOTE: MASKS REQUIRED FOR OPEN HOUSE ATTENDANCE, AND SHOE COVERING TO BE PROVIDED****
Location
State VA
County Fairfax
Zoning 303
Rooms
Other Rooms Living Room, Dining Room, Primary Bedroom, Bedroom 2, Bedroom 3, Bedroom 4, Bedroom 5, Kitchen, Family Room, Library, Foyer, Laundry, Recreation Room, Utility Room, Bathroom 1, Bathroom 2, Primary Bathroom
Basement Daylight, Partial, Fully Finished, Workshop, Walkout Level, Shelving
Interior
Interior Features Additional Stairway, Attic, Built-Ins, Carpet, Chair Railings, Crown Moldings, Family Room Off Kitchen, Floor Plan - Open, Formal/Separate Dining Room, Kitchen - Gourmet, Kitchen - Island, Primary Bath(s), Pantry, Recessed Lighting, Skylight(s), Stall Shower, Tub Shower, Walk-in Closet(s), Water Treat System, Window Treatments, Wood Floors
Hot Water Natural Gas
Heating Central
Cooling Central A/C
Flooring Ceramic Tile, Carpet, Hardwood
Fireplaces Number 1
Fireplaces Type Gas/Propane, Mantel(s), Stone
Equipment Cooktop, Dishwasher, Disposal, Dryer, Exhaust Fan, Extra Refrigerator/Freezer, Microwave, Oven - Double, Oven - Wall, Oven - Self Cleaning, Oven/Range - Electric, Refrigerator, Stainless Steel Appliances, Washer, Water Conditioner - Owned, Water Heater
Fireplace Y
Appliance Cooktop, Dishwasher, Disposal, Dryer, Exhaust Fan, Extra Refrigerator/Freezer, Microwave, Oven - Double, Oven - Wall, Oven - Self Cleaning, Oven/Range - Electric, Refrigerator, Stainless Steel Appliances, Washer, Water Conditioner - Owned, Water Heater
Heat Source Natural Gas
Laundry Main Floor
Exterior
Exterior Feature Deck(s)
Garage Additional Storage Area, Garage - Front Entry, Garage Door Opener
Garage Spaces 2.0
Utilities Available Cable TV, Phone, Under Ground
Amenities Available Basketball Courts, Club House, Common Grounds, Jog/Walk Path, Lake, Meeting Room, Party Room, Pool - Outdoor, Swimming Pool, Tennis Courts
Waterfront N
Water Access N
View Trees/Woods
Accessibility None
Porch Deck(s)
Parking Type Attached Garage, On Street
Attached Garage 2
Total Parking Spaces 2
Garage Y
Building
Lot Description Backs to Trees, Front Yard, Landscaping, No Thru Street, Trees/Wooded
Story 3
Sewer Public Sewer
Water Public
Architectural Style Colonial
Level or Stories 3
Additional Building Above Grade, Below Grade
New Construction N
Schools
Elementary Schools Navy
Middle Schools Franklin
High Schools Oakton
School District Fairfax County Public Schools
Others
HOA Fee Include Common Area Maintenance,Management,Pool(s),Reserve Funds,Snow Removal,Trash
Senior Community No
Tax ID 0354 13 0198
Ownership Fee Simple
SqFt Source Assessor
Security Features Security System
Acceptable Financing Conventional, Negotiable
Listing Terms Conventional, Negotiable
Financing Conventional,Negotiable
Special Listing Condition Standard
Read Less Info
Want to know what your home might be worth? Contact us for a FREE valuation!

Our team is ready to help you sell your home for the highest possible price ASAP

Bought with To-Tam Le • Redfin Corporation

"My job is to find and attract mastery-based agents to the office, protect the culture, and make sure everyone is happy! "






