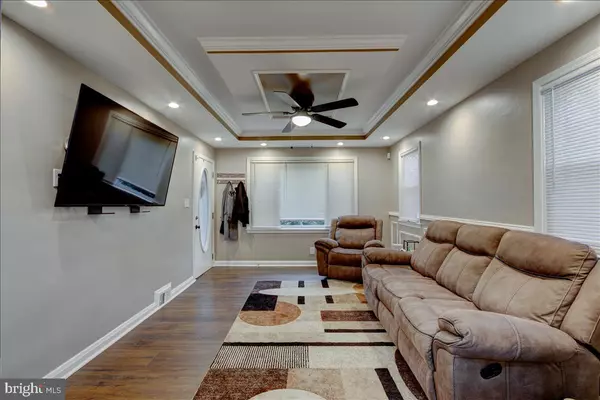$295,000
$288,000
2.4%For more information regarding the value of a property, please contact us for a free consultation.
3 Beds
2 Baths
1,996 SqFt
SOLD DATE : 02/15/2022
Key Details
Sold Price $295,000
Property Type Single Family Home
Sub Type Detached
Listing Status Sold
Purchase Type For Sale
Square Footage 1,996 sqft
Price per Sqft $147
Subdivision Lauraville Historic District
MLS Listing ID MDBA2019164
Sold Date 02/15/22
Style Cape Cod
Bedrooms 3
Full Baths 2
HOA Y/N N
Abv Grd Liv Area 1,996
Originating Board BRIGHT
Year Built 1952
Annual Tax Amount $4,493
Tax Year 2014
Lot Size 1,996 Sqft
Acres 0.05
Property Description
Don't miss out on this Jewel in the Lauraville area.!!Owner is moving out of state and needs to relocate FAST!! Stainless steel appliances, all new paint through out the house, Private parking pad, up-to-date washer & dryer. Finished basement possible fourth bedroom. The home also includes exquisite kitchen & dining room lighting, perfect for creating an atmosphere when entertaining. You've been searching for this lovable place to settle... & here it is! Come get acquainted with your new home! Owner is offering Home Warranty. Cat in home and owner occupied. Owner prefers Mon-Friday showings from 8:00am-6:00pm est ,Saturday 11:00am-6:00pm est. and Sunday 10:00am-5:00pm est.
Location
State MD
County Baltimore City
Zoning 4
Rooms
Other Rooms Living Room, Dining Room, Primary Bedroom, Bedroom 2, Bedroom 3, Kitchen, Basement, Laundry, Utility Room
Basement Connecting Stairway, Outside Entrance, Rear Entrance, Sump Pump, Full, Space For Rooms, Walkout Stairs, Rough Bath Plumb, Daylight, Partial, Heated
Main Level Bedrooms 2
Interior
Interior Features Attic, Breakfast Area, Combination Kitchen/Dining, Dining Area, Built-Ins, Entry Level Bedroom, Upgraded Countertops, Window Treatments, Wood Floors
Hot Water Natural Gas
Heating Forced Air
Cooling Central A/C
Equipment Washer/Dryer Hookups Only, Dishwasher, Disposal, Icemaker, Microwave, Oven - Self Cleaning, Oven/Range - Gas, Refrigerator, Water Dispenser, Exhaust Fan, Dual Flush Toilets
Fireplace N
Window Features Double Pane
Appliance Washer/Dryer Hookups Only, Dishwasher, Disposal, Icemaker, Microwave, Oven - Self Cleaning, Oven/Range - Gas, Refrigerator, Water Dispenser, Exhaust Fan, Dual Flush Toilets
Heat Source Natural Gas
Exterior
Exterior Feature Deck(s), Porch(es)
Garage Spaces 1.0
Fence Partially, Rear, Other
Waterfront N
Water Access N
Roof Type Asphalt
Street Surface Black Top,Paved
Accessibility None
Porch Deck(s), Porch(es)
Road Frontage City/County, Public
Parking Type On Street, Driveway
Total Parking Spaces 1
Garage N
Building
Lot Description Rear Yard
Story 3
Foundation Brick/Mortar
Sewer Public Sewer
Water Public
Architectural Style Cape Cod
Level or Stories 3
Additional Building Above Grade
New Construction N
Schools
School District Baltimore City Public Schools
Others
Senior Community No
Tax ID 0327265368 006
Ownership Fee Simple
SqFt Source Estimated
Horse Property N
Special Listing Condition Standard
Read Less Info
Want to know what your home might be worth? Contact us for a FREE valuation!

Our team is ready to help you sell your home for the highest possible price ASAP

Bought with Mario I. Banegas • Keller Williams Capital Properties

"My job is to find and attract mastery-based agents to the office, protect the culture, and make sure everyone is happy! "






