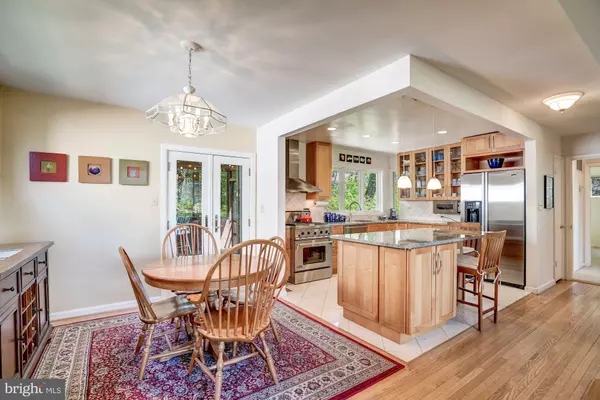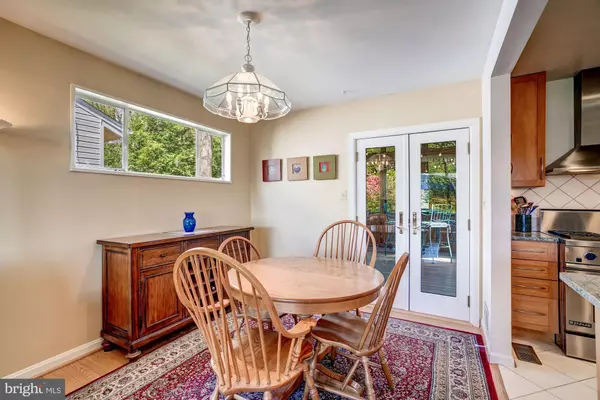$1,215,000
$995,000
22.1%For more information regarding the value of a property, please contact us for a free consultation.
4 Beds
2 Baths
2,204 SqFt
SOLD DATE : 06/07/2022
Key Details
Sold Price $1,215,000
Property Type Single Family Home
Sub Type Detached
Listing Status Sold
Purchase Type For Sale
Square Footage 2,204 sqft
Price per Sqft $551
Subdivision Fairway Hills
MLS Listing ID MDMC2048300
Sold Date 06/07/22
Style Contemporary
Bedrooms 4
Full Baths 2
HOA Y/N N
Abv Grd Liv Area 2,204
Originating Board BRIGHT
Year Built 1956
Annual Tax Amount $8,408
Tax Year 2021
Lot Size 7,006 Sqft
Acres 0.16
Property Description
Offers, if any, due Monday 5/2 by 5pm! This well-maintained and updated home is located on a beautiful, tree-lined street in the highly sought-after Bannockburn neighborhood. The sun-filled interior highlights beautiful hardwood floors and oversized windows and complements the stunning exterior with a screened-in porch and private patio, surrounded by mature trees and plantings. The open concept main level features a spacious living room with a gas fireplace and built-ins, a dining area with french doors leading to the screened-in porch, and a gourmet, eat-in kitchen with stainless steel appliances, center island with seating, ample cabinetry, and granite countertops. Completing the main level is a hallway leading to three bedrooms and a full bathroom. The entry level features a welcoming foyer, a family room with an additional private entrance, a bonus room that is the perfect space for a home office or exercise room, a laundry room with ample storage, an additional full bathroom, and a fourth bedroom with a built-in desk. The professionally landscaped exterior serves as an extension of the home, including a screened-in porch and back patio which is ideal for outdoor dining during warm summer nights. The off-street parking spot completes this stunning home. Situated in the desirable Bannockburn neighborhood, this home is within walking distance to the Bannockburn Community Clubhouse and Pool, Merrimack Pool and Neighborhood Park, and Bannockburn Elementary. It also offers easy access to Washington D.C. and Virginia while also being convenient to the C&O canal, Glen Echo Park, bike/jogging trails, and Cabin John.
Location
State MD
County Montgomery
Zoning R60
Rooms
Basement Front Entrance, Full, Interior Access, Outside Entrance, Space For Rooms, Walkout Level, Windows
Main Level Bedrooms 3
Interior
Interior Features Kitchen - Island, Dining Area, Floor Plan - Open, Recessed Lighting, Ceiling Fan(s), Wood Floors, Carpet, Built-Ins, Entry Level Bedroom, Kitchen - Gourmet, Upgraded Countertops, Combination Kitchen/Dining, Combination Kitchen/Living, Combination Dining/Living, Kitchen - Eat-In, Pantry
Hot Water Natural Gas
Heating Forced Air
Cooling Ceiling Fan(s), Central A/C
Flooring Hardwood
Fireplaces Number 1
Fireplaces Type Fireplace - Glass Doors
Equipment Stove, Oven/Range - Gas, Range Hood, Stainless Steel Appliances, Microwave, Refrigerator, Icemaker, Dishwasher, Disposal, Washer, Dryer
Fireplace Y
Appliance Stove, Oven/Range - Gas, Range Hood, Stainless Steel Appliances, Microwave, Refrigerator, Icemaker, Dishwasher, Disposal, Washer, Dryer
Heat Source Natural Gas
Laundry Has Laundry
Exterior
Exterior Feature Patio(s)
Garage Spaces 1.0
Waterfront N
Water Access N
Accessibility None
Porch Patio(s)
Parking Type Off Street
Total Parking Spaces 1
Garage N
Building
Lot Description Landscaping, Private
Story 2
Foundation Permanent
Sewer Public Sewer
Water Public
Architectural Style Contemporary
Level or Stories 2
Additional Building Above Grade
New Construction N
Schools
Elementary Schools Bannockburn
Middle Schools Thomas W. Pyle
High Schools Walt Whitman
School District Montgomery County Public Schools
Others
Senior Community No
Tax ID 160700640775
Ownership Fee Simple
SqFt Source Assessor
Special Listing Condition Standard
Read Less Info
Want to know what your home might be worth? Contact us for a FREE valuation!

Our team is ready to help you sell your home for the highest possible price ASAP

Bought with Il Young Kim • Top Pro Realtors

"My job is to find and attract mastery-based agents to the office, protect the culture, and make sure everyone is happy! "






