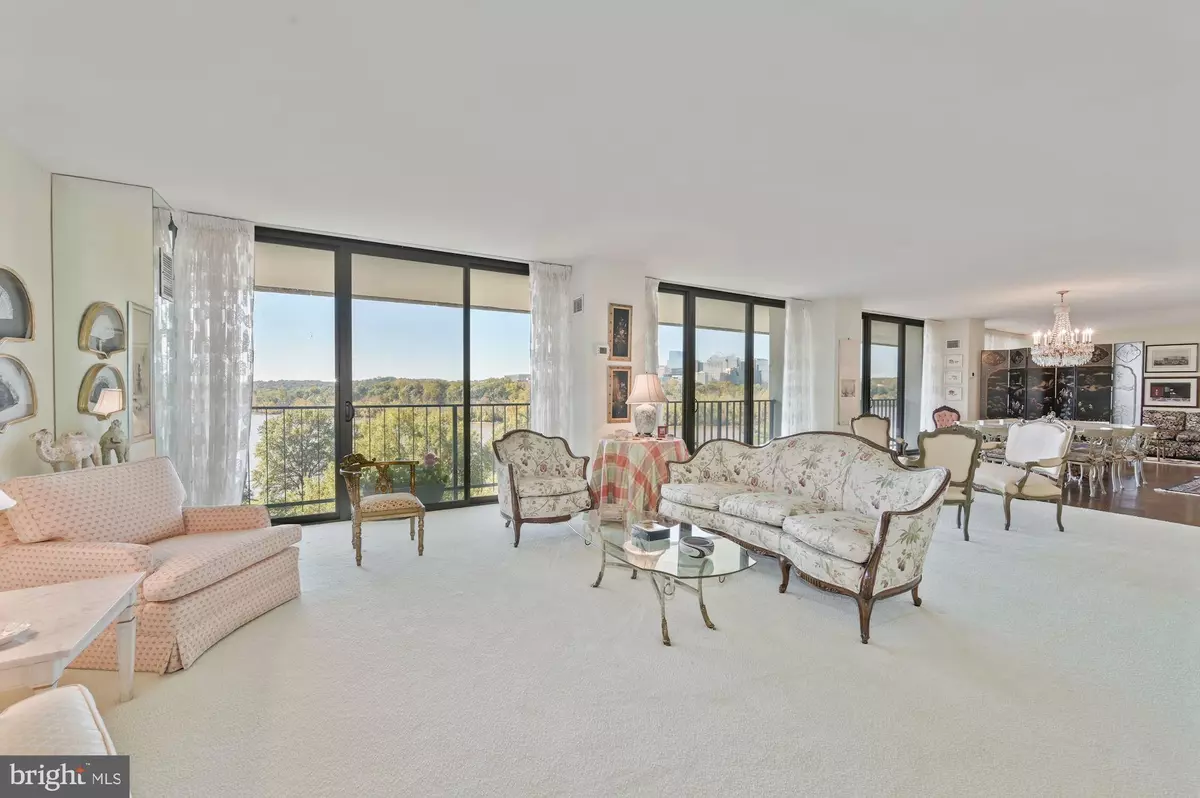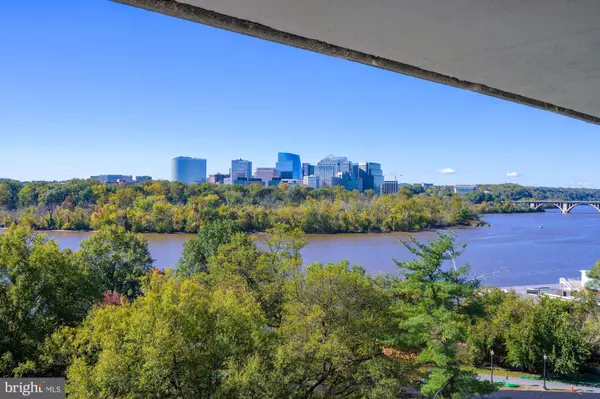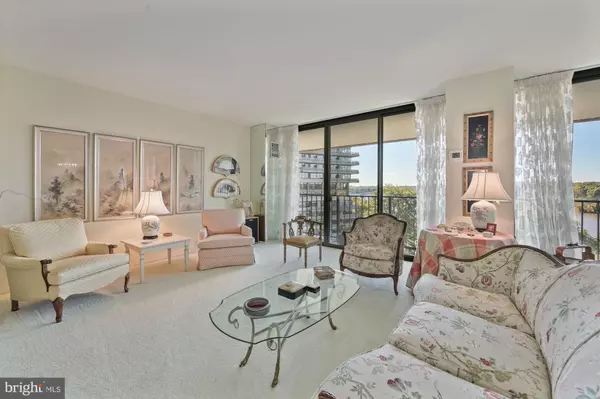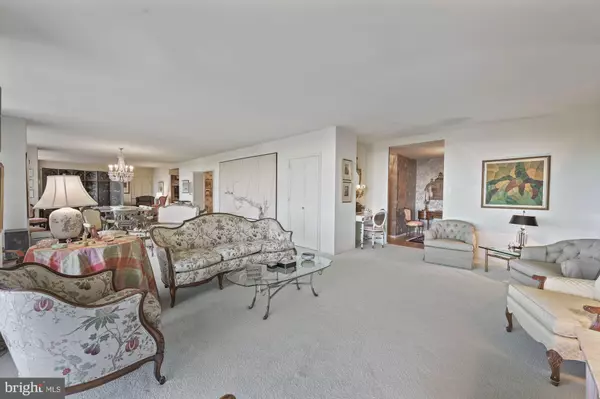$2,050,000
$1,995,000
2.8%For more information regarding the value of a property, please contact us for a free consultation.
2 Beds
4 Baths
2,800 SqFt
SOLD DATE : 12/30/2021
Key Details
Sold Price $2,050,000
Property Type Condo
Sub Type Condo/Co-op
Listing Status Sold
Purchase Type For Sale
Square Footage 2,800 sqft
Price per Sqft $732
Subdivision Foggy Bottom
MLS Listing ID DCDC2019154
Sold Date 12/30/21
Style Unit/Flat
Bedrooms 2
Full Baths 2
Half Baths 2
Condo Fees $3,941/mo
HOA Y/N N
Abv Grd Liv Area 2,800
Originating Board BRIGHT
Year Built 1965
Annual Tax Amount $556,823
Tax Year 2020
Property Description
Breathtaking panoramic views of the Potomac River from every room in this stunning Watergate West apartment, originally consisting of two 2BR units that were combined to create this marvelous living space. The amazing views of the Kennedy Center, Theodore Roosevelt Island Park, Rosslyn Skyline, C & O Canal, Key Bridge, and sunsets over the Potomac and Georgetown are all at your feet amongst the treetops on the 9th Floor of the building. This one-of-a-kind Watergate West unit currently configured with two bedrooms and a den, two full and two half baths, is situated in the prime neighborhood of Foggy Bottom where you are conveniently located within walking distance of the Foggy Bottom Metro Stop, the Washington Harbor, a neighborhood farmers market, grocery stores including Whole Food and Trader Joes, boutiques, restaurants and walking trails all the way into Georgetown and the new Georgetown Waterfront Park, the Kennedy Center for Performing Arts, National Mall and Monuments, 150 miles of bike trails and just minutes to the national and international airports.
The entrance to the unit welcomes you with an elegant foyer leading into the vast living room with a wet bar and various different sitting areas all overlooking the pool area and the gorgeous views of the Potomac River all the way into Virginia. The floor plan is open concept with the dining area spacious enough to host a large dinner party. Adjacent to the dining area is a study with ample room for a home office. The kitchen boasts an abundance of counter space, extensive storage, and a very large island.
The long central hallway leads to the main suite in the west wing on one side of the unit with large walk-in closets, dressing area, glass enclosed shower, soaking tub and lots of counter space for a makeup table and sitting area. On the other end of the hallway in the east wing of the unit is another bedroom, full bath and half bathroom. Washer and dryer are conveniently located just off the kitchen in the hallway where you will also find a deep walk-in closet and another half bath. Both bedrooms at either side of the hallway provide complete privacy when hosting guests.
The very large living/dining/den area can be divided to create two more bedrooms/offices if needed. The two secure storage areas that are assigned to the unit are spacious and conveniently located along with a garage parking space for one car.
Without a doubt, the Watergate is Washington DCs top tier full-service building with its first-class amenities. The complex was recently renovated with an elegant lobby, sundeck, pool, fitness room and 24-hour front desk and doorman service and boasts seven gardens, a multi-level park as well as fountains adorning the open-air shopping area. Walkways across the complex are located both above and below ground for added convenience.
Put your own stamp on this rare floor plan with endless possibilities and enjoy the convenience of luxury living at the historic Watergate complete with Beauty Salon, Shopping, Day Care, Exercise Room, Conference Room, Newspaper Service, onsite pharmacy, post office, bank, numerous restaurants, shops, boutiques as well as medical and dental services. Each residential building features closed circuit television cameras, security guards and an outdoor, heated pool and extensive flowering gardens.
The monthly co-op fee of $ 3941.40 includes real estate taxes, cable TV, internet, all utilities, HVAC maintenance, as well as garage parking, storage, 24-hour front desk, doorman service, all building services, pool, and gym.
Location
State DC
County Washington
Zoning MU-2
Rooms
Other Rooms Den
Main Level Bedrooms 2
Interior
Hot Water Natural Gas
Heating Heat Pump(s)
Cooling Central A/C
Equipment Cooktop, Oven - Wall, Refrigerator, Dishwasher, Disposal, Freezer, Dryer
Furnishings No
Fireplace N
Appliance Cooktop, Oven - Wall, Refrigerator, Dishwasher, Disposal, Freezer, Dryer
Heat Source Natural Gas
Laundry Dryer In Unit, Washer In Unit
Exterior
Garage Garage Door Opener
Garage Spaces 1.0
Parking On Site 1
Amenities Available Answering Service, Concierge, Convenience Store, Elevator, Exercise Room, Extra Storage, Fitness Center, Pool - Outdoor, Security, Swimming Pool, Other
Waterfront N
Water Access N
View City, Courtyard, Garden/Lawn, Panoramic, River, Scenic Vista, Trees/Woods, Water
Accessibility Other
Parking Type Parking Garage
Total Parking Spaces 1
Garage N
Building
Story 1
Unit Features Hi-Rise 9+ Floors
Sewer Public Sewer
Water Public
Architectural Style Unit/Flat
Level or Stories 1
Additional Building Above Grade, Below Grade
New Construction N
Schools
Elementary Schools School Without Walls At Francis - Stevens
Middle Schools Hardy
High Schools Jackson-Reed
School District District Of Columbia Public Schools
Others
Pets Allowed Y
HOA Fee Include Air Conditioning,Cable TV,Common Area Maintenance,Custodial Services Maintenance,Electricity,Ext Bldg Maint,Gas,Health Club,Heat,High Speed Internet,Lawn Maintenance,Management,Parking Fee,Pool(s),Reserve Funds,Snow Removal,Taxes,Trash,Underlying Mortgage,Water,Other
Senior Community No
Tax ID 0008//0809
Ownership Cooperative
Security Features 24 hour security,Desk in Lobby,Doorman
Special Listing Condition Standard
Pets Description Cats OK, Dogs OK
Read Less Info
Want to know what your home might be worth? Contact us for a FREE valuation!

Our team is ready to help you sell your home for the highest possible price ASAP

Bought with Christine C Meyers • Long & Foster Real Estate, Inc.

"My job is to find and attract mastery-based agents to the office, protect the culture, and make sure everyone is happy! "






